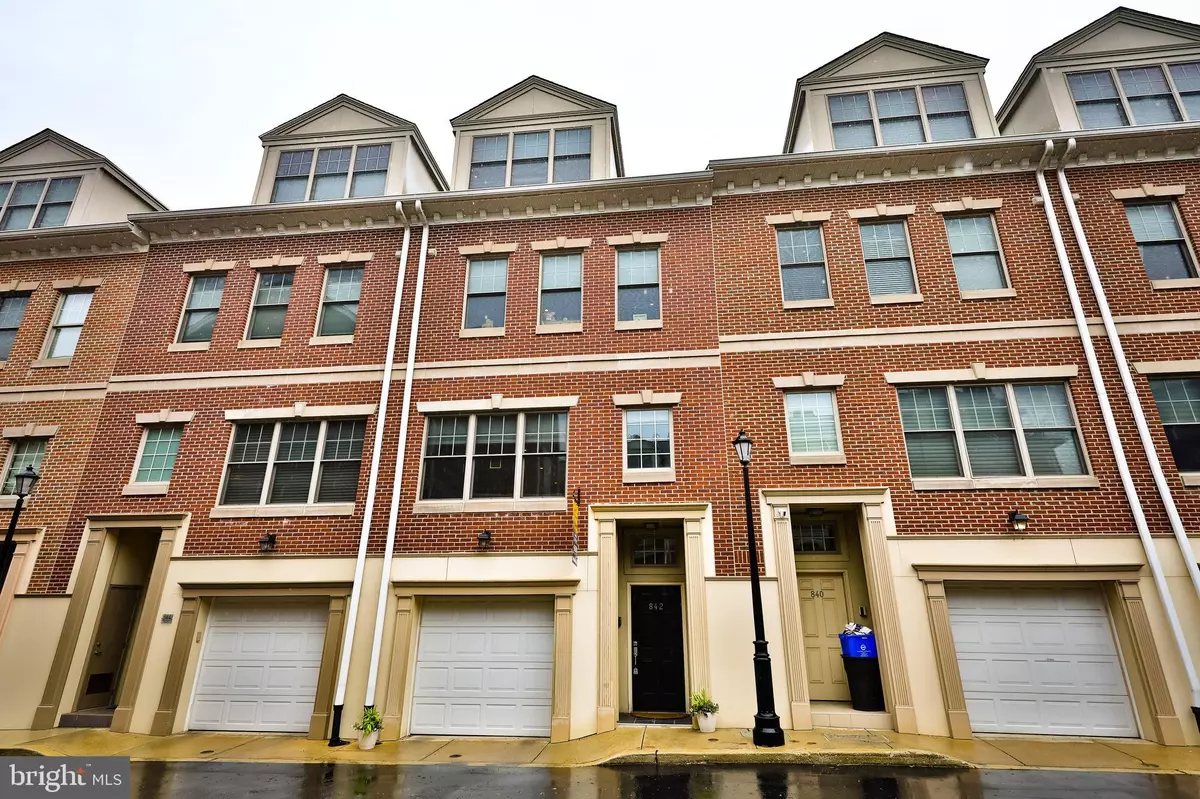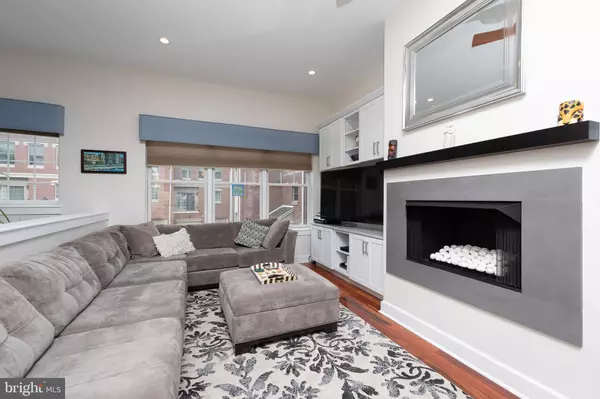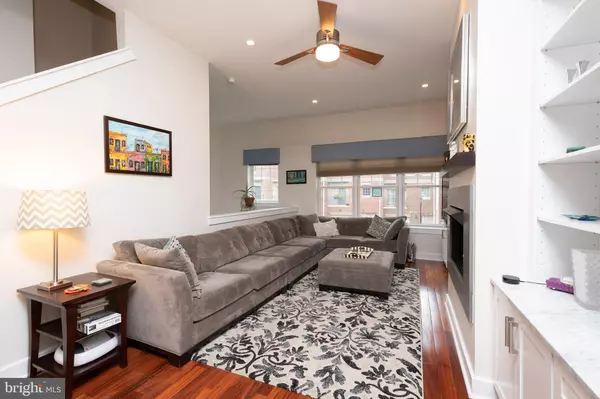$765,000
$849,000
9.9%For more information regarding the value of a property, please contact us for a free consultation.
4 Beds
5 Baths
2,883 SqFt
SOLD DATE : 03/01/2022
Key Details
Sold Price $765,000
Property Type Townhouse
Sub Type Interior Row/Townhouse
Listing Status Sold
Purchase Type For Sale
Square Footage 2,883 sqft
Price per Sqft $265
Subdivision Queen Village
MLS Listing ID PAPH1014144
Sold Date 03/01/22
Style Contemporary
Bedrooms 4
Full Baths 3
Half Baths 2
HOA Fees $105/mo
HOA Y/N Y
Abv Grd Liv Area 2,883
Originating Board BRIGHT
Year Built 2010
Annual Tax Amount $11,534
Tax Year 2021
Lot Size 1,156 Sqft
Acres 0.03
Lot Dimensions 19.98 x 57.77
Property Description
Welcome to Independence Court, a quiet enclave of 50 townhomes within a short stroll of Queen Village restaurants and shopping, yet off the beaten path. This immaculate 3 bedroom, 3.2 bath home with garage was built by Tom Kelly, a respected contractor, and carefully overseen by the knowledgeable Sellers. It has many upgrades and thoughtful touches which are unique to this home, and is located in the highly desirable Meredith School district. Enter the foyer with an atrium ceiling, and head back past the garage to the powder room, spacious 4th bedroom/family room/office or gym space, and rear patio perfect for grilling surrounded by green space. The 2nd floor oversized living room has high ceilings, with a ventless gas fireplace, is full of light and overlooks the foyer. The custom built-in shelves and bookshelves, multiple large windows, a dining area which easily accommodates 8 people, and an extended deck with views of the well landscaped and tended right-of-way behind this home give a peaceful and comfortable feeling to this floor. Another powder room here is extremely convenient. The handsome kitchen offers a glass tile backsplash, a Bosch dishwasher, SS Electrolux refrigerator, 4-burner stove with center griddle, a built-in china closet and desk top, all the cabinets you may need, and a water filtration system. The 3rd floor offers two large bedrooms with en suite bathrooms and a full sized washer and dryer right where 90% of the laundry is created. And the 4th floor has a sumptuous main suite with two, walk-in closets, a palatial bath with separate rainfall shower, double vessel vanities, and whirlpool tub, and a roof deck for enjoying your nightcap with stunning skyline views. Features: Multiple large closets throughout, all hanging closets have organizers, garage door is belt-drive to reduce noise, upgraded to gleaming tigerwood floors throughout, custom tile in all bathrooms, blackout shades and ceiling fans throughout, 2-zones HVAC with humidifiers, auxiliary heat in the family room, security cameras front and rear, wifi controlled thermostats, TVs in living room and main bedroom included, deck furniture included, LED lighting, hardwired smoke and carbon monoxide detectors, built-in blue-tooth enabled sound system with the ability to listen to different programs in each room, hose bib inside the garage and on the rear patio, immaculate condition throughout
Location
State PA
County Philadelphia
Area 19147 (19147)
Zoning RSA5
Direction East
Rooms
Other Rooms Primary Bedroom, Den
Main Level Bedrooms 1
Interior
Hot Water Natural Gas
Heating Forced Air
Cooling Central A/C
Flooring Hardwood
Fireplaces Number 1
Fireplaces Type Gas/Propane
Fireplace Y
Heat Source Natural Gas
Laundry Has Laundry, Main Floor
Exterior
Garage Garage - Front Entry, Garage Door Opener
Garage Spaces 1.0
Amenities Available None
Water Access N
View Garden/Lawn
Accessibility None
Attached Garage 1
Total Parking Spaces 1
Garage Y
Building
Story 4
Sewer Public Sewer
Water Public
Architectural Style Contemporary
Level or Stories 4
Additional Building Above Grade, Below Grade
New Construction N
Schools
Elementary Schools William M. Meredith School
Middle Schools William M. Meredith School
High Schools Horace Furness
School District The School District Of Philadelphia
Others
Pets Allowed Y
HOA Fee Include Management,Road Maintenance,Snow Removal,Common Area Maintenance,Custodial Services Maintenance,Lawn Maintenance
Senior Community No
Tax ID 022109420
Ownership Fee Simple
SqFt Source Assessor
Acceptable Financing Cash, Conventional
Listing Terms Cash, Conventional
Financing Cash,Conventional
Special Listing Condition Standard
Pets Description No Pet Restrictions
Read Less Info
Want to know what your home might be worth? Contact us for a FREE valuation!

Our team is ready to help you sell your home for the highest possible price ASAP

Bought with David Darami • KW Philly

43777 Central Station Dr, Suite 390, Ashburn, VA, 20147, United States
GET MORE INFORMATION






