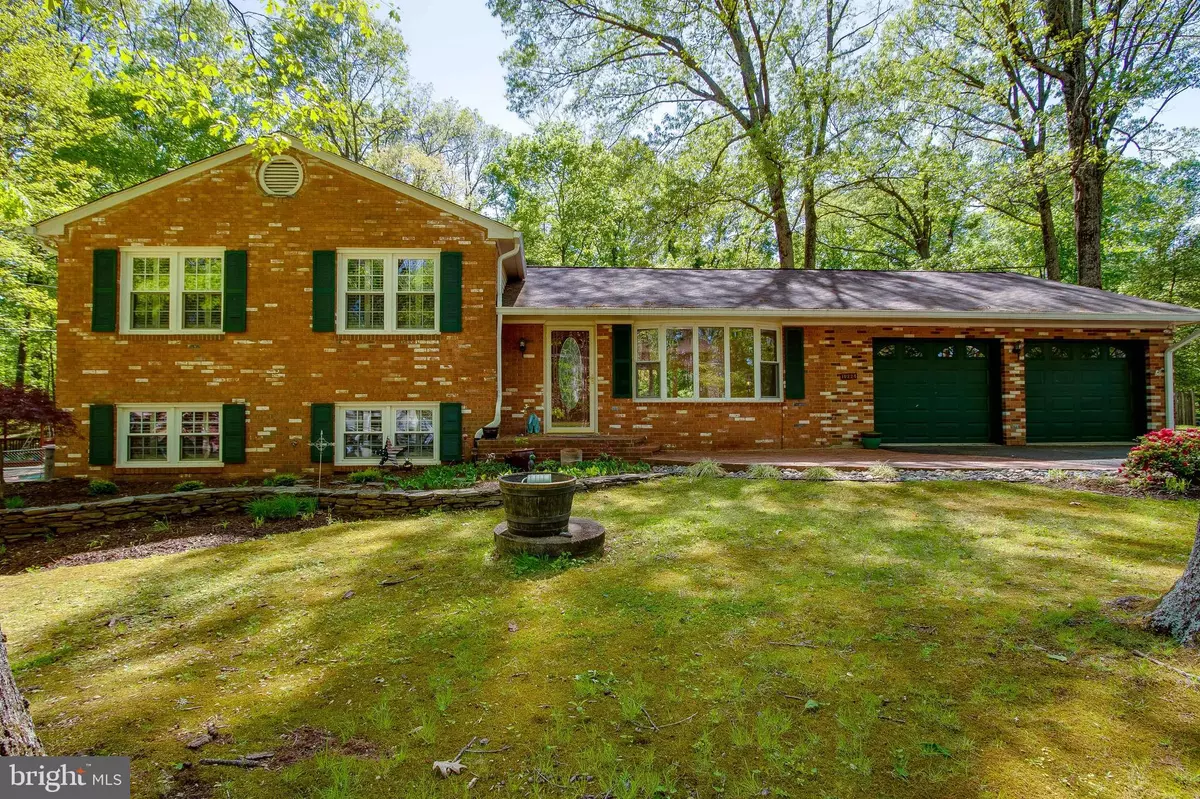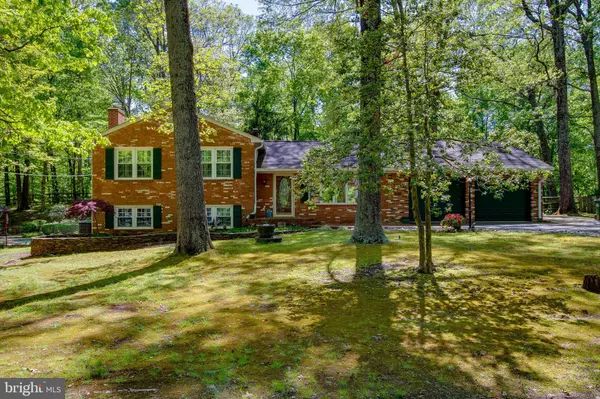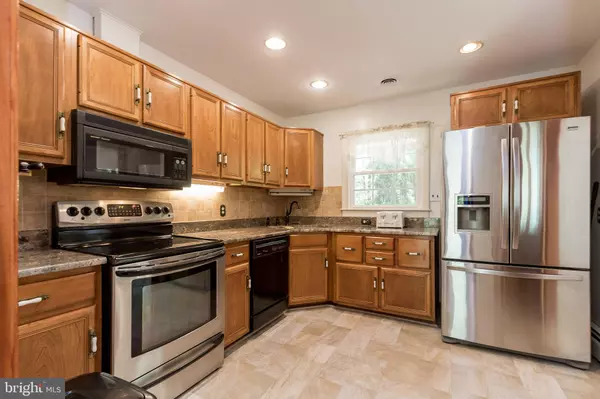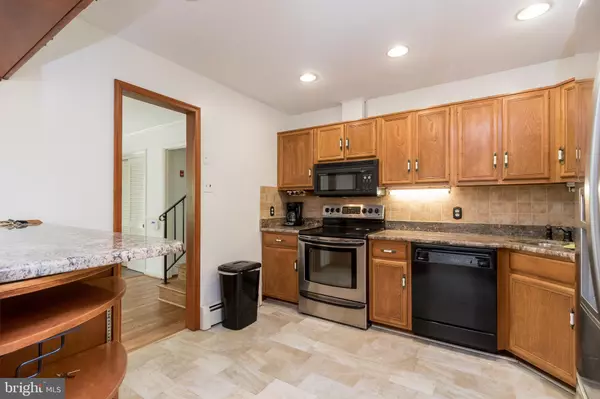$454,900
$454,900
For more information regarding the value of a property, please contact us for a free consultation.
3 Beds
2 Baths
1,944 SqFt
SOLD DATE : 07/15/2020
Key Details
Sold Price $454,900
Property Type Single Family Home
Sub Type Detached
Listing Status Sold
Purchase Type For Sale
Square Footage 1,944 sqft
Price per Sqft $234
Subdivision Ransdell
MLS Listing ID VAPW494432
Sold Date 07/15/20
Style Split Level
Bedrooms 3
Full Baths 2
HOA Fees $33/ann
HOA Y/N Y
Abv Grd Liv Area 1,368
Originating Board BRIGHT
Year Built 1963
Annual Tax Amount $4,004
Tax Year 2020
Lot Size 0.777 Acres
Acres 0.78
Property Description
We are offering a beautifully updated and recently painted home with newly refinished hardwood floors in Manassas. Travel down a well-maintained gravel road in the woods to a secluded home less than a mile from major shopping and access to freeways. The home is close to several schools and the shops and dining of Historic Old Town Manassas. You are in the middle of nature and would never know you were so close to the city. The home has a large in-ground pool with diving board, a huge fenced yard, shed, oversize 2 car garage, a separate laundry room, and a finished basement (with walk-out to pool).
Location
State VA
County Prince William
Zoning A1
Rooms
Basement Full
Main Level Bedrooms 3
Interior
Hot Water Electric
Heating Heat Pump - Oil BackUp, Heat Pump(s)
Cooling Central A/C
Flooring Hardwood
Fireplaces Number 1
Heat Source Oil, Electric
Exterior
Garage Additional Storage Area, Garage - Front Entry, Garage Door Opener
Garage Spaces 2.0
Fence Rear, Wood
Pool In Ground
Utilities Available Fiber Optics Available
Waterfront N
Water Access N
Roof Type Shingle
Accessibility None
Attached Garage 2
Total Parking Spaces 2
Garage Y
Building
Story 3
Sewer Septic = # of BR
Water Well
Architectural Style Split Level
Level or Stories 3
Additional Building Above Grade, Below Grade
Structure Type Dry Wall
New Construction N
Schools
Elementary Schools Bennett
Middle Schools Parkside
High Schools Osbourn Park
School District Prince William County Public Schools
Others
Senior Community No
Tax ID 7895-01-3761
Ownership Fee Simple
SqFt Source Estimated
Special Listing Condition Standard
Read Less Info
Want to know what your home might be worth? Contact us for a FREE valuation!

Our team is ready to help you sell your home for the highest possible price ASAP

Bought with Heather Mergler • Berkshire Hathaway HomeServices PenFed Realty

43777 Central Station Dr, Suite 390, Ashburn, VA, 20147, United States
GET MORE INFORMATION






