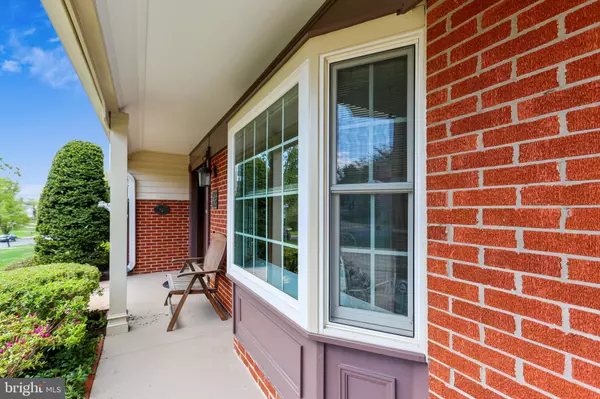$593,000
$599,988
1.2%For more information regarding the value of a property, please contact us for a free consultation.
4 Beds
3 Baths
2,451 SqFt
SOLD DATE : 06/19/2020
Key Details
Sold Price $593,000
Property Type Single Family Home
Sub Type Detached
Listing Status Sold
Purchase Type For Sale
Square Footage 2,451 sqft
Price per Sqft $241
Subdivision Manor Lake
MLS Listing ID MDMC703402
Sold Date 06/19/20
Style Split Level
Bedrooms 4
Full Baths 2
Half Baths 1
HOA Y/N N
Abv Grd Liv Area 2,451
Originating Board BRIGHT
Year Built 1968
Annual Tax Amount $5,588
Tax Year 2019
Lot Size 9,200 Sqft
Acres 0.21
Property Description
Welcome to this charming split-level, freshly painted inside and ready for its lucky new owners.Enter through a cherry-stained front door with leaded glass and sidelights, into an open, airy foyer. Enjoy a spacious eat-in kitchen (also accessed from the carport) with a breakfast area awash in sunlight from a south-facing bay window and skylights. You'll love the conveniences of a flat top stove, built-in microwave, and plenty of cabinet space. A separate dining room with chair rail and crown moldings leads to a fabulous sun room, where you can stay cool under a ceiling fan while surrounded by beautiful nature. Spring is here! Several sliding doors lead to the beautifully landscaped, fully fenced backyard. A large living room is a great spot to gather on the main level. Upstairs are four bedrooms and two full baths with newly refinished hardwood floors throughout. The owner's suite offers an extra vanity area outside of the en suite bathroom. The finished lower level provides a 16'x22' carpeted family room, where you'll relax in front of a brick, gas fireplace with heat circulator, flanked by built-in shelving. There's a convenient powder room, laundry room with access to the patio, and a separate room that can be used for exercise, play, crafting, or extra storage.The basement has a workshop area and plenty of space to store your off-season items. Owners of this beautiful home have easy access to lakes, parks, retail, and restaurants. Schedule a tour today!
Location
State MD
County Montgomery
Zoning R90
Rooms
Basement Workshop, Unfinished
Interior
Interior Features Breakfast Area, Built-Ins, Carpet, Ceiling Fan(s), Chair Railings, Combination Dining/Living, Crown Moldings, Floor Plan - Open, Kitchen - Eat-In, Kitchen - Table Space, Primary Bath(s), Pantry, Recessed Lighting, Skylight(s), Stain/Lead Glass, Window Treatments, Wood Floors
Heating Forced Air
Cooling Ceiling Fan(s), Central A/C
Flooring Hardwood, Carpet
Fireplaces Number 1
Fireplaces Type Brick, Mantel(s), Gas/Propane
Equipment Built-In Microwave, Dishwasher, Disposal, Dryer, Freezer, Icemaker, Oven/Range - Electric, Refrigerator, Washer, Humidifier
Furnishings No
Fireplace Y
Window Features Bay/Bow,Double Hung,Skylights
Appliance Built-In Microwave, Dishwasher, Disposal, Dryer, Freezer, Icemaker, Oven/Range - Electric, Refrigerator, Washer, Humidifier
Heat Source Natural Gas
Laundry Lower Floor
Exterior
Exterior Feature Patio(s), Porch(es)
Garage Spaces 4.0
Fence Fully, Wood
Water Access N
View Garden/Lawn
Roof Type Asphalt
Accessibility None
Porch Patio(s), Porch(es)
Total Parking Spaces 4
Garage N
Building
Lot Description Backs to Trees, Front Yard, Rear Yard
Story 3+
Sewer Public Sewer
Water Public
Architectural Style Split Level
Level or Stories 3+
Additional Building Above Grade
Structure Type Brick,Dry Wall
New Construction N
Schools
Elementary Schools Flower Valley
Middle Schools Earle B. Wood
High Schools Rockville
School District Montgomery County Public Schools
Others
Pets Allowed Y
Senior Community No
Tax ID 160800751548
Ownership Fee Simple
SqFt Source Estimated
Security Features Smoke Detector
Horse Property N
Special Listing Condition Standard
Pets Allowed No Pet Restrictions
Read Less Info
Want to know what your home might be worth? Contact us for a FREE valuation!

Our team is ready to help you sell your home for the highest possible price ASAP

Bought with Colleen B Corbey • Rory S. Coakley Realty, Inc.

43777 Central Station Dr, Suite 390, Ashburn, VA, 20147, United States
GET MORE INFORMATION






