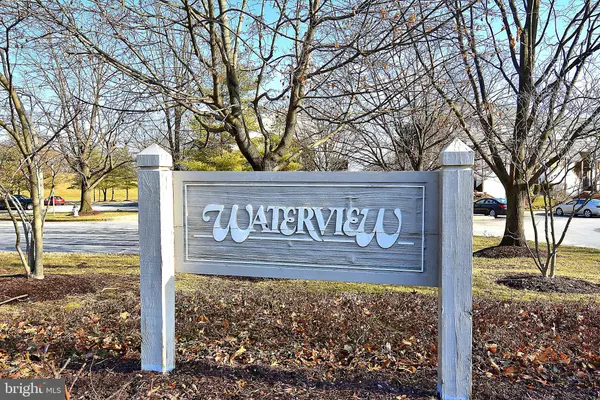$257,000
$244,500
5.1%For more information regarding the value of a property, please contact us for a free consultation.
2 Beds
2 Baths
1,137 SqFt
SOLD DATE : 08/10/2021
Key Details
Sold Price $257,000
Property Type Condo
Sub Type Condo/Co-op
Listing Status Sold
Purchase Type For Sale
Square Footage 1,137 sqft
Price per Sqft $226
Subdivision Fair Hill
MLS Listing ID MDMC751102
Sold Date 08/10/21
Style Contemporary
Bedrooms 2
Full Baths 1
Half Baths 1
Condo Fees $359/mo
HOA Fees $49/qua
HOA Y/N Y
Abv Grd Liv Area 1,137
Originating Board BRIGHT
Year Built 1987
Annual Tax Amount $2,462
Tax Year 2021
Property Description
This is the one you have been waiting for! A diamond in the rough! Your opportunity to make this townhome truly your own. Why pay top dollar for a home that has been renovated with someone else's taste and budget? The ground-level model has a great LAKE VIEW from the family room or enjoys the peace and quiet from your private patio. In 2011 a new hot water was installed. A NEW air conditioner, installed last summer. The kitchen countertop has been updated with an overhang to allow for bar stools. The perfect place for a quick bite, work or chat with the chef. The HOA will take care of your roof, siding, gutters, trash removal, and even snow removal. Some of the condo's amenities include an outdoor swimming pool, clubhouse, and tennis courts. Not to mention you are in the heart of Olney. Sidewalks and crosswalks make walking easy and safe. This is great because shopping, restaurants, and gyms are within walking distance. FHA and VA approved! Your sweat equity with pay off as soon as it is done (get rid of PMI).
Location
State MD
County Montgomery
Rooms
Main Level Bedrooms 2
Interior
Interior Features Carpet, Dining Area, Floor Plan - Open, Window Treatments, Tub Shower
Hot Water Electric
Heating Forced Air
Cooling Central A/C
Fireplaces Number 1
Equipment Dishwasher, Disposal, Dryer - Electric, Microwave, Oven - Self Cleaning, Refrigerator
Fireplace Y
Appliance Dishwasher, Disposal, Dryer - Electric, Microwave, Oven - Self Cleaning, Refrigerator
Heat Source Electric
Laundry Upper Floor
Exterior
Parking On Site 1
Amenities Available Pool - Outdoor, Club House, Common Grounds, Tennis Courts, Tot Lots/Playground, Bike Trail, Jog/Walk Path, Picnic Area
Waterfront N
Water Access N
Accessibility None
Garage N
Building
Story 2
Unit Features Garden 1 - 4 Floors
Sewer Public Sewer
Water Public
Architectural Style Contemporary
Level or Stories 2
Additional Building Above Grade, Below Grade
New Construction N
Schools
Elementary Schools Brooke Grove
Middle Schools William H. Farquhar
High Schools Sherwood
School District Montgomery County Public Schools
Others
Pets Allowed Y
HOA Fee Include Common Area Maintenance,Snow Removal,Lawn Maintenance,Management,Recreation Facility,Trash
Senior Community No
Tax ID 160802737388
Ownership Fee Simple
Acceptable Financing Conventional, FHA, VA
Listing Terms Conventional, FHA, VA
Financing Conventional,FHA,VA
Special Listing Condition Standard
Pets Description No Pet Restrictions
Read Less Info
Want to know what your home might be worth? Contact us for a FREE valuation!

Our team is ready to help you sell your home for the highest possible price ASAP

Bought with Leyla Torres • RE/MAX Town Center

43777 Central Station Dr, Suite 390, Ashburn, VA, 20147, United States
GET MORE INFORMATION






