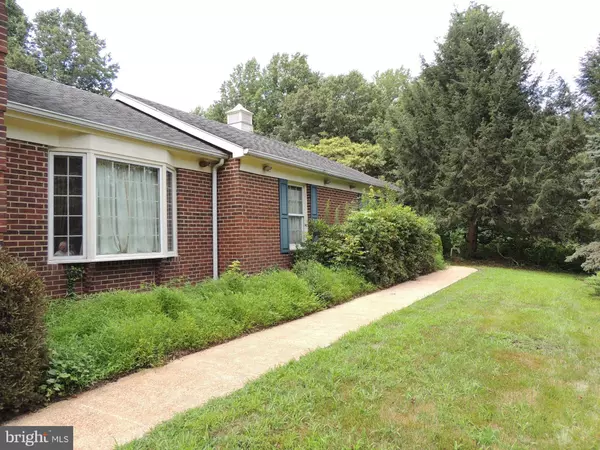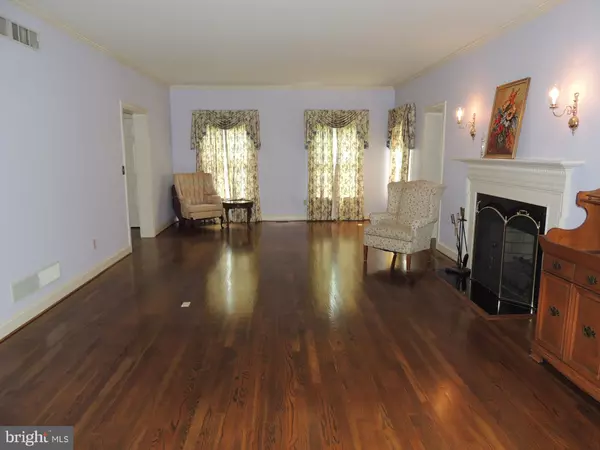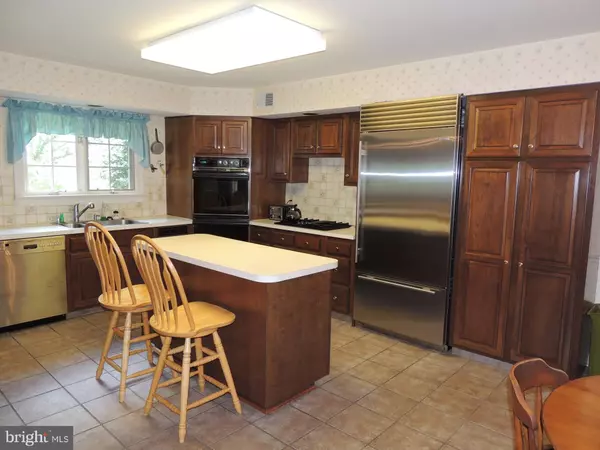$527,500
$540,000
2.3%For more information regarding the value of a property, please contact us for a free consultation.
4 Beds
4 Baths
4,650 SqFt
SOLD DATE : 10/13/2020
Key Details
Sold Price $527,500
Property Type Single Family Home
Sub Type Detached
Listing Status Sold
Purchase Type For Sale
Square Footage 4,650 sqft
Price per Sqft $113
Subdivision Chippenham Woods
MLS Listing ID DENC506420
Sold Date 10/13/20
Style Colonial
Bedrooms 4
Full Baths 3
Half Baths 1
HOA Fees $41/ann
HOA Y/N Y
Abv Grd Liv Area 3,825
Originating Board BRIGHT
Year Built 1989
Annual Tax Amount $8,280
Tax Year 2020
Lot Size 1.910 Acres
Acres 1.91
Lot Dimensions 278 X 361
Property Description
Visit this home virtually: http://www.vht.com/434092268/IDXS - All Brick Colonial sitting atop a hill on a private, almost 2 acre lot in the West Newark Community of Chippenham Woods. Over 4600 sq. ft. of Living Space. The Main floor has Beautiful Hardwood Floors throughout along with crown molding, built-ins and 2 fireplaces (the family room fireplace has a pellet stove insert). On one side of the 2 Story Foyer is the Living Rm and Office; on the other side is the Dining Rm and Kitchen and in the back is the Family Room with Wet Bar and Powder Rm. Off the Family Rm is a Sun Room with Tile Floor. The Eat-In Kitchen has Plenty of Cabinets and Counter Space, an Island, Pantry, Sub Zero Refrigerator, Gas Cook Top, Double Oven and Tile Floor. The Stairs and Second Floor Hall are Hardwood and there additional built-ins in the hall. The spacious Master Bedroom has a Walk-in Closet and Private 4 piece Bath. The remaining 3 Bedrooms are nicely sized and share the Hall Bath. The Finished Basement has a Full Bath, Recreation Room, Bonus Room, Storage Areas and Bilco Doors. There is also an oversized 2 Car Garage. This is a Beautiful Home and is in Good Condition; however, it is being Sold As-Is; any and all Inspections are for the Buyer's Information Only. Convenient to Newark, Univ. of DE, Shopping and Restaurants.
Location
State DE
County New Castle
Area Newark/Glasgow (30905)
Zoning NC40
Rooms
Other Rooms Living Room, Dining Room, Primary Bedroom, Bedroom 2, Bedroom 3, Bedroom 4, Kitchen, Family Room, Sun/Florida Room, Office, Recreation Room, Bonus Room
Basement Connecting Stairway, Outside Entrance, Partially Finished, Walkout Stairs
Interior
Hot Water Other
Heating Heat Pump(s)
Cooling Central A/C
Fireplaces Number 2
Fireplaces Type Wood
Fireplace Y
Heat Source Electric, Propane - Leased
Exterior
Exterior Feature Patio(s)
Parking Features Garage - Front Entry, Inside Access, Oversized
Garage Spaces 6.0
Water Access N
Accessibility None
Porch Patio(s)
Attached Garage 2
Total Parking Spaces 6
Garage Y
Building
Story 3
Sewer Septic Exists
Water Well
Architectural Style Colonial
Level or Stories 3
Additional Building Above Grade, Below Grade
New Construction N
Schools
School District Christina
Others
Senior Community No
Tax ID 09-007.10-068
Ownership Fee Simple
SqFt Source Assessor
Special Listing Condition Standard
Read Less Info
Want to know what your home might be worth? Contact us for a FREE valuation!

Our team is ready to help you sell your home for the highest possible price ASAP

Bought with Maureen R. O'Shea Fitzgerald • Long & Foster Real Estate, Inc.

43777 Central Station Dr, Suite 390, Ashburn, VA, 20147, United States
GET MORE INFORMATION






