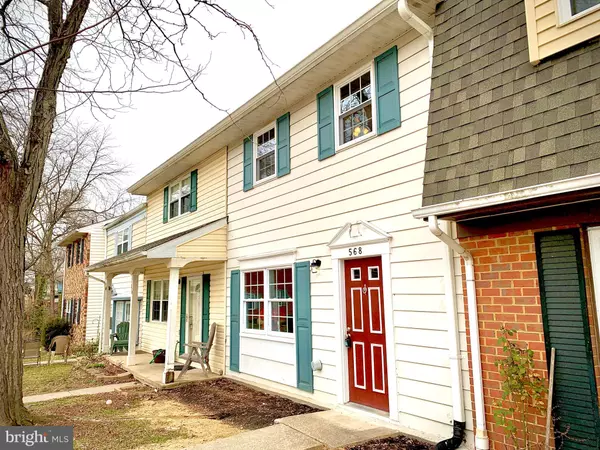$255,000
$255,000
For more information regarding the value of a property, please contact us for a free consultation.
3 Beds
3 Baths
1,920 SqFt
SOLD DATE : 02/27/2020
Key Details
Sold Price $255,000
Property Type Condo
Sub Type Condo/Co-op
Listing Status Sold
Purchase Type For Sale
Square Footage 1,920 sqft
Price per Sqft $132
Subdivision Village Of Olde Mill
MLS Listing ID MDAA422128
Sold Date 02/27/20
Style Colonial
Bedrooms 3
Full Baths 2
Half Baths 1
Condo Fees $633/qua
HOA Y/N N
Abv Grd Liv Area 1,280
Originating Board BRIGHT
Year Built 1974
Annual Tax Amount $2,417
Tax Year 2019
Property Description
Affordable Luxury Townhome Living at its finest! Prepare to fall in love with this Remodeled 3BD/2.5BA Townhome in Village of Olde Mill ! Lustrous hardwood flooring and a complimentary soft paint pallet greet you in the sun drenched living room. Prepare your next dinner party in the new Chef's Gourmet Kitchen with pantry and loaded with amenities. Entertaining will be a breeze in the spacious open dining area and family room that overlooks a park like setting. Lower Level Family Room with plush carpeting and walk-out is perfect for relaxation and family fun. Bonus Room in lower level can be used as a den or a 4th Bedroom. At the end of the day, retreat to your Master Suite complete with Spa Inspired Bath. FHA & VA Approved Condominium. Must See!
Location
State MD
County Anne Arundel
Zoning R15
Rooms
Other Rooms Living Room, Primary Bedroom, Bedroom 2, Bedroom 3, Kitchen, Family Room, Den, Bathroom 2, Primary Bathroom
Basement Fully Finished
Interior
Interior Features Carpet, Ceiling Fan(s), Combination Dining/Living, Floor Plan - Open, Family Room Off Kitchen, Kitchen - Gourmet, Primary Bath(s), Pantry, Upgraded Countertops
Heating Forced Air
Cooling Central A/C
Equipment Built-In Microwave, Dishwasher, Disposal, Refrigerator, Icemaker, Water Dispenser, Oven/Range - Electric, Stainless Steel Appliances
Appliance Built-In Microwave, Dishwasher, Disposal, Refrigerator, Icemaker, Water Dispenser, Oven/Range - Electric, Stainless Steel Appliances
Heat Source Natural Gas
Exterior
Amenities Available Common Grounds
Waterfront N
Water Access N
Accessibility None
Garage N
Building
Story 3+
Sewer Public Sewer
Water Public
Architectural Style Colonial
Level or Stories 3+
Additional Building Above Grade, Below Grade
New Construction N
Schools
School District Anne Arundel County Public Schools
Others
HOA Fee Include Common Area Maintenance,Ext Bldg Maint,Lawn Maintenance,Management,Snow Removal,Trash,Reserve Funds,Water,Road Maintenance,Sewer
Senior Community No
Tax ID 020389804473013
Ownership Condominium
Special Listing Condition Standard
Read Less Info
Want to know what your home might be worth? Contact us for a FREE valuation!

Our team is ready to help you sell your home for the highest possible price ASAP

Bought with Bonnie L Fleishman • Douglas Realty, LLC

43777 Central Station Dr, Suite 390, Ashburn, VA, 20147, United States
GET MORE INFORMATION






