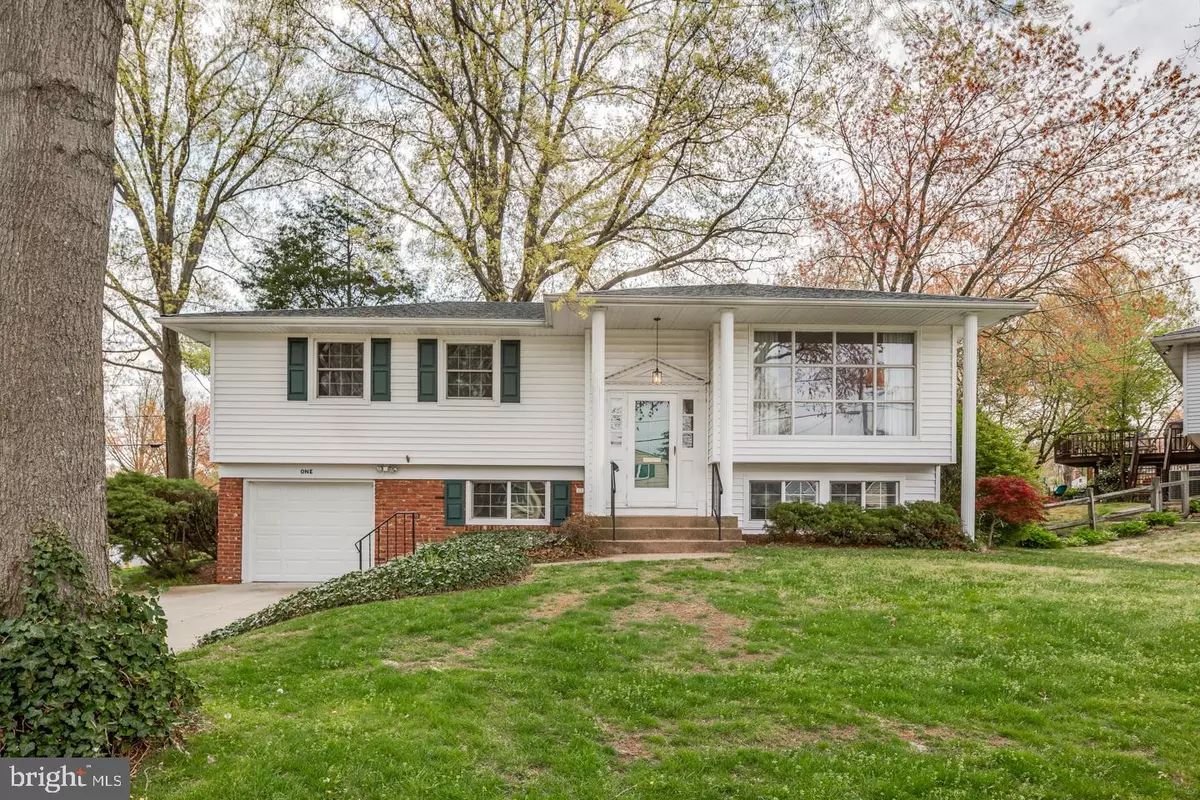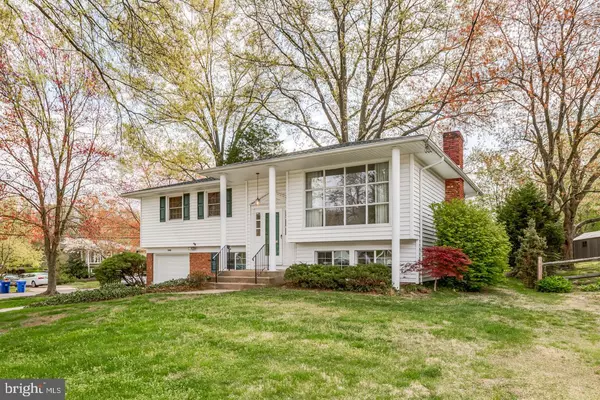$240,000
$230,000
4.3%For more information regarding the value of a property, please contact us for a free consultation.
4 Beds
2 Baths
1,979 SqFt
SOLD DATE : 06/09/2020
Key Details
Sold Price $240,000
Property Type Single Family Home
Sub Type Detached
Listing Status Sold
Purchase Type For Sale
Square Footage 1,979 sqft
Price per Sqft $121
Subdivision Millside Heights
MLS Listing ID NJBL371578
Sold Date 06/09/20
Style Bi-level
Bedrooms 4
Full Baths 1
Half Baths 1
HOA Y/N N
Abv Grd Liv Area 1,979
Originating Board BRIGHT
Year Built 1963
Annual Tax Amount $7,817
Tax Year 2019
Lot Size 0.253 Acres
Acres 0.25
Lot Dimensions 84.00 x 131.00
Property Description
Welcome to this 4-bedroom home in Millside Heights! This home has been perfectly maintained by ONE OWNER!! With original hardwood flooring throughout the upper level, this is just the beginning. Upon entering the natural light filled entrance, walk up to the main living area and kitchen. Walking out from the kitchen door leading out to a newer, composite deck that is perfect for entertaining family and friends, looking down to the large corner lot, well landscaped backyard with lower level concrete patio as well. Continuing back inside, there are 3 bedrooms on the upper level with hardwood flooring exposed. The master bedroom includes two closets and a private door into full bath. On the lower level, there is an ample sized gathering room with fireplace and an additional bedroom, bathroom, laundry room, and two large storage closets. The entrance to the garage is on this level. This home is spotlessly maintained and cleaned. All you need to do is unpack and move in. All windows have blinds or sheers. Newer improvements: AC/furnace/water heater 2001, Pella windows (all except for front living room window) 2010, Driveway 2011, Deck (with AZEK decking) 2014, Roof and gutters 2015, Siding July 2016, Garage door opener Jan 2019.
Location
State NJ
County Burlington
Area Delran Twp (20310)
Zoning RESIDENTIAL
Rooms
Main Level Bedrooms 3
Interior
Heating Forced Air
Cooling Central A/C
Flooring Hardwood, Carpet
Fireplaces Number 1
Fireplace Y
Heat Source Natural Gas
Exterior
Garage Garage - Front Entry, Inside Access
Garage Spaces 1.0
Water Access N
Roof Type Asphalt
Accessibility None
Attached Garage 1
Total Parking Spaces 1
Garage Y
Building
Story 2
Sewer No Septic System, Public Sewer
Water Public
Architectural Style Bi-level
Level or Stories 2
Additional Building Above Grade, Below Grade
New Construction N
Schools
School District Delran Township Public Schools
Others
Pets Allowed Y
Senior Community No
Tax ID 10-00086-00001
Ownership Fee Simple
SqFt Source Assessor
Acceptable Financing Conventional, FHA, Cash, VA
Listing Terms Conventional, FHA, Cash, VA
Financing Conventional,FHA,Cash,VA
Special Listing Condition Standard
Pets Description No Pet Restrictions
Read Less Info
Want to know what your home might be worth? Contact us for a FREE valuation!

Our team is ready to help you sell your home for the highest possible price ASAP

Bought with Kerri Nicole Lopez • Coldwell Banker Realty

43777 Central Station Dr, Suite 390, Ashburn, VA, 20147, United States
GET MORE INFORMATION






