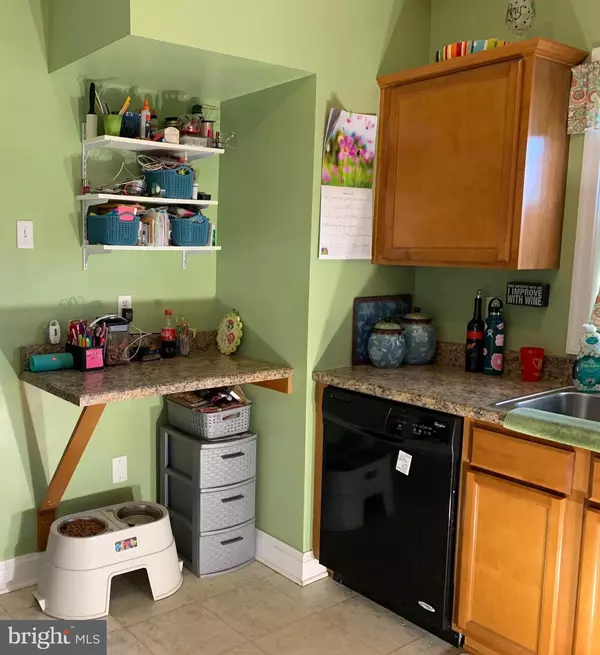$204,500
$208,900
2.1%For more information regarding the value of a property, please contact us for a free consultation.
4 Beds
1 Bath
1,430 SqFt
SOLD DATE : 06/29/2020
Key Details
Sold Price $204,500
Property Type Single Family Home
Sub Type Detached
Listing Status Sold
Purchase Type For Sale
Square Footage 1,430 sqft
Price per Sqft $143
Subdivision Harford Park
MLS Listing ID MDBC491932
Sold Date 06/29/20
Style Cape Cod
Bedrooms 4
Full Baths 1
HOA Y/N N
Abv Grd Liv Area 1,430
Originating Board BRIGHT
Year Built 1946
Annual Tax Amount $2,836
Tax Year 2019
Lot Size 7,200 Sqft
Acres 0.17
Lot Dimensions 1.00 x
Property Description
Exceptional four bedroom one bath Cape Cod. Recently upgraded through out!. Featuring Stainless steel appliances, laminate countertop vanity and bath. The plumbing has been completely upgraded to PVC both waste and fresh water Replacement energy efficient double hung, double pane windows. The lower level boasts a roomy living and dining area, kitchen, and full upgraded bath, plus two spacious bedrooms. Upstairs is a large master bedroom with carpeting and an additional room which can be transformed into an office or bedroom. The basement though unfinished has wood framing and electric installed and is ready for the new owner to finish as desired. The basement also has access to the fenced rear yard. The spacious deck can be accessed both from the kitchen and the side yard and would be great for entertaining or whiling away summer evenings! For ease of maintenance on the property there is a large shed or workshop. In addition to all that's been mentioned The owners are offering a $2000 decorator allowance that the buyer may use for carpeting or paint. All and all an exceptional value! Schedule your Showing soon!Due to the recent edicts regarding COVID19 the residents of the property will endeavor not to be home during showings, please leave ample time for the residents to leave the property before scheduling your showing. Thank you for your consideration.
Location
State MD
County Baltimore
Rooms
Basement Full, Outside Entrance, Interior Access
Main Level Bedrooms 2
Interior
Interior Features Carpet, Ceiling Fan(s), Entry Level Bedroom, Floor Plan - Traditional, Kitchen - Galley, Walk-in Closet(s)
Hot Water Natural Gas
Heating Forced Air
Cooling Central A/C, Window Unit(s)
Flooring Carpet, Vinyl
Equipment Built-In Microwave, Dishwasher, Dryer, Dryer - Electric, Dryer - Front Loading, Energy Efficient Appliances, Oven/Range - Gas, Refrigerator, Washer, Water Heater
Furnishings No
Fireplace N
Window Features Double Hung,Double Pane
Appliance Built-In Microwave, Dishwasher, Dryer, Dryer - Electric, Dryer - Front Loading, Energy Efficient Appliances, Oven/Range - Gas, Refrigerator, Washer, Water Heater
Heat Source Natural Gas
Laundry Basement
Exterior
Exterior Feature Deck(s)
Utilities Available Cable TV
Waterfront N
Water Access N
Roof Type Shingle,Asphalt
Accessibility Other
Porch Deck(s)
Garage N
Building
Story 2
Sewer Public Sewer
Water Public
Architectural Style Cape Cod
Level or Stories 2
Additional Building Above Grade, Below Grade
Structure Type Dry Wall
New Construction N
Schools
School District Baltimore County Public Schools
Others
Senior Community No
Tax ID 04090919003100
Ownership Fee Simple
SqFt Source Estimated
Security Features Security System
Special Listing Condition Standard
Read Less Info
Want to know what your home might be worth? Contact us for a FREE valuation!

Our team is ready to help you sell your home for the highest possible price ASAP

Bought with Darlene M Tawney • Home Selling Assistance

43777 Central Station Dr, Suite 390, Ashburn, VA, 20147, United States
GET MORE INFORMATION






