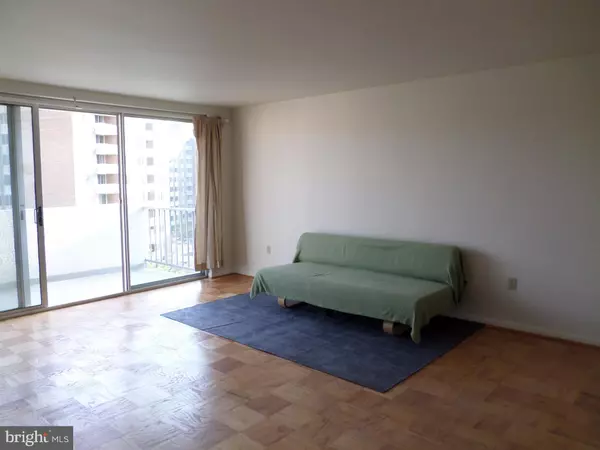$365,000
$365,000
For more information regarding the value of a property, please contact us for a free consultation.
1 Bed
1 Bath
973 SqFt
SOLD DATE : 09/18/2020
Key Details
Sold Price $365,000
Property Type Condo
Sub Type Condo/Co-op
Listing Status Sold
Purchase Type For Sale
Square Footage 973 sqft
Price per Sqft $375
Subdivision Van Ness
MLS Listing ID DCDC481168
Sold Date 09/18/20
Style Unit/Flat
Bedrooms 1
Full Baths 1
Condo Fees $945/mo
HOA Y/N N
Abv Grd Liv Area 973
Originating Board BRIGHT
Year Built 1964
Annual Tax Amount $2,272
Tax Year 2019
Property Description
This is one of the largest 1BR units at Van Ness East and it's located on the top floor with views of the swimming-pool from your own balcony! It's a corner unit with 3 exposures (South, East and West), so you have plenty of natural sunlight! The owners had the floors refinished and the unit freshly painted. It also has an updated kitchen and bathroom. The spacious living-room has a dining area-office space or can be remodeled to a den. Plenty of closet space and the couch and bed can convey or be removed. Van Ness East has a 24-hr-sec. desk, on site gym, 2 swimming-pools and a recreation-room for yoga, meetings (when allowed again!). Best of all, it's a dead end street with free short term guest parking (reasonable fee for overnight parking) with a short walk to the Giant supermarket at the Van Ness Metro (underground walkway for rainy days!). Just a block from Connecticut Ave stores, UDC market, Starbucks and convenient to Rock Creek Park for biking, hiking or easy commute. Best of both worlds! Condo fee includes all utilities (except your phone-internet-cable TV). Responsible cat owners are welcome, too!
Location
State DC
County Washington
Zoning R4
Rooms
Other Rooms Living Room, Kitchen, Bedroom 1, Bathroom 1
Main Level Bedrooms 1
Interior
Interior Features Dining Area, Flat, Floor Plan - Open, Floor Plan - Traditional, Kitchen - Galley, Tub Shower, Wood Floors
Hot Water Multi-tank
Heating Central, Forced Air, Programmable Thermostat, Wall Unit, Zoned
Cooling Programmable Thermostat, Wall Unit, Zoned, Central A/C
Flooring Ceramic Tile, Hardwood, Wood
Equipment Built-In Microwave, Dishwasher, Disposal, Oven - Self Cleaning, Oven/Range - Gas, Range Hood, Refrigerator, Stainless Steel Appliances
Furnishings Partially
Window Features Double Pane,Insulated,Screens,Sliding
Appliance Built-In Microwave, Dishwasher, Disposal, Oven - Self Cleaning, Oven/Range - Gas, Range Hood, Refrigerator, Stainless Steel Appliances
Heat Source Central, Other
Laundry Common, Has Laundry, Shared
Exterior
Exterior Feature Balcony
Pool In Ground, Lap/Exercise
Amenities Available Common Grounds, Community Center, Elevator, Exercise Room, Extra Storage, Fitness Center, Laundry Facilities, Library, Meeting Room, Party Room, Pool - Outdoor, Security, Swimming Pool, Storage Bin
Water Access N
Roof Type Other
Street Surface Paved
Accessibility 36\"+ wide Halls, Elevator, Level Entry - Main
Porch Balcony
Road Frontage Private
Garage N
Building
Story 1
Unit Features Hi-Rise 9+ Floors
Sewer Public Sewer
Water Public
Architectural Style Unit/Flat
Level or Stories 1
Additional Building Above Grade, Below Grade
New Construction N
Schools
School District District Of Columbia Public Schools
Others
Pets Allowed Y
HOA Fee Include Air Conditioning,Common Area Maintenance,Electricity,Ext Bldg Maint,Gas,Heat,Insurance,Management,Reserve Funds,Pool(s),Sewer,Snow Removal,Trash,Water
Senior Community No
Tax ID 2049//2299
Ownership Condominium
Security Features 24 hour security,Desk in Lobby,Carbon Monoxide Detector(s),Doorman,Exterior Cameras,Intercom,Main Entrance Lock,Monitored,Smoke Detector
Special Listing Condition Standard
Pets Description Cats OK, Number Limit
Read Less Info
Want to know what your home might be worth? Contact us for a FREE valuation!

Our team is ready to help you sell your home for the highest possible price ASAP

Bought with Annette M Wagner • Centurion Properties

43777 Central Station Dr, Suite 390, Ashburn, VA, 20147, United States
GET MORE INFORMATION






