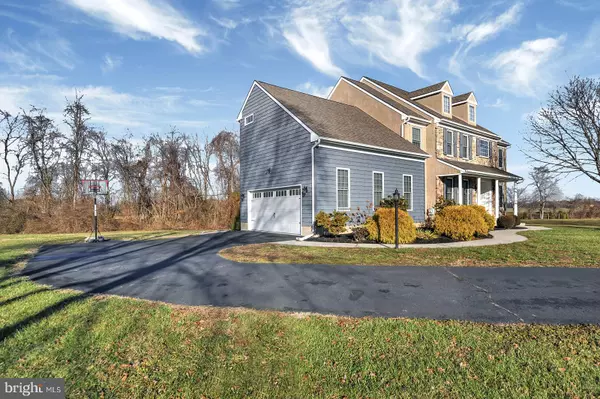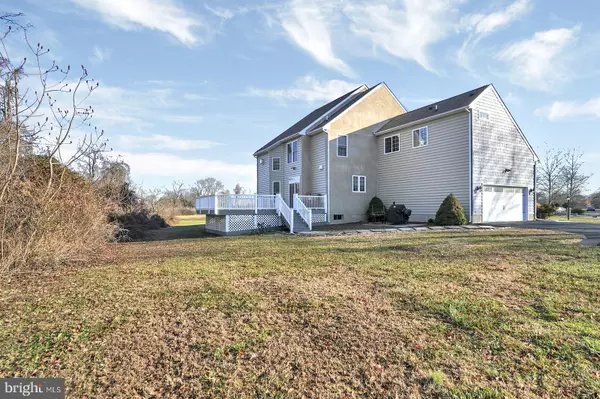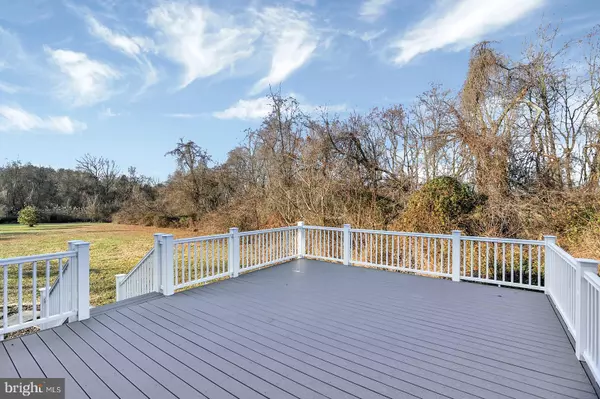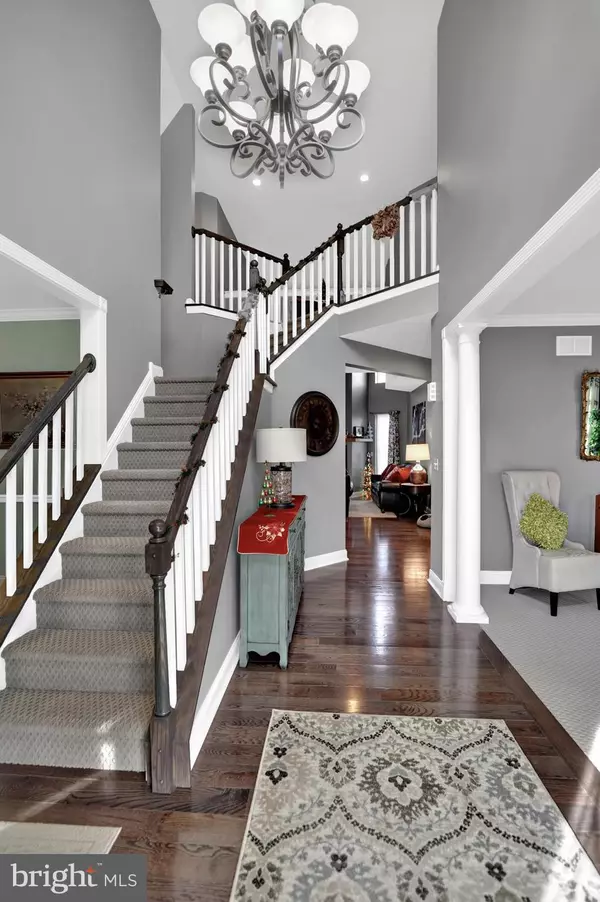$502,400
$499,900
0.5%For more information regarding the value of a property, please contact us for a free consultation.
4 Beds
3 Baths
4,532 SqFt
SOLD DATE : 02/28/2020
Key Details
Sold Price $502,400
Property Type Single Family Home
Sub Type Detached
Listing Status Sold
Purchase Type For Sale
Square Footage 4,532 sqft
Price per Sqft $110
Subdivision Westside Hunt
MLS Listing ID DENC493122
Sold Date 02/28/20
Style Colonial
Bedrooms 4
Full Baths 2
Half Baths 1
HOA Fees $16/ann
HOA Y/N Y
Abv Grd Liv Area 3,250
Originating Board BRIGHT
Year Built 2016
Annual Tax Amount $4,226
Tax Year 2019
Lot Size 0.890 Acres
Acres 0.89
Lot Dimensions 62.30 x 307.30
Property Description
A stunning colonial in Westside Hunt with instant equity. Westside Hunt is a well kept secret . A small private, one street, community with private pond and park nestled between 5, 11 acre farmettes. Your spectacular view and privacy is locked in. Homes in Westside Hunt do not come up very often and seldom last long so put this gorgeous executive residence on your tour today because it might not be here tomorrow.This exquisite luxury 4 bedroom 2.5 bath colonial style home situated on a secluded cul-de-sac lot backing to woods features many desirable upgrades including: a spacious 2 story foyer and great-room, two staircases (one off the kitchen leads to the second floor), hardwood flooring, crown molding, recessed lighting, custom window drapes and cornices, separate living and dining rooms, a cozy sunroom with lots of natural lighting, a separate first floor office all with tasteful neutral paint scheme on an open concept floor plan with amazing flow for entertaining or just hanging out at home. Now, lets talk about the kitchen! It is truly a chefs dream with plenty of granite counter work-space, GE Caf Series appliances, Thomasville 42 inch cabinets with soft close drawers, and so many additional features you will want to see. Island with seating and a coffee/beverage station area make this a fantastic place to entertain. Take your culinary creations and enjoy it on the large deck and private setting. Upstairs you will love the wide hallway with balconies overlooking the foyer and family room. There are 3 generously sized bedrooms and a full bathroom. The master retreat has a private sitting area and a custom bath retreat. A large soaking, jetted tub, a separate tile shower stall and double vanities. This impeccably maintained executive residence also features a 2 car garage, partially finished basement and plenty of storage. There's a LOT more to love about this house including a two zone HVAC, but to find out more you will have to come see for yourself. You will not be disappointed!Home is only 2 years old. It shows like a model home. It is in the Appoquinimink School District. Conveniently close to Bunker Hill Elementary and Appo. High School, Rte 896 (3 min), Rte 1 (12 min). Make time today to come see it.
Location
State DE
County New Castle
Area South Of The Canal (30907)
Zoning NC21
Rooms
Other Rooms Living Room, Dining Room, Primary Bedroom, Bedroom 2, Bedroom 3, Bedroom 4, Family Room, Basement, Sun/Florida Room, Office
Basement Full, Outside Entrance, Partially Finished
Interior
Interior Features Breakfast Area, Ceiling Fan(s), Dining Area, Double/Dual Staircase, Family Room Off Kitchen, Formal/Separate Dining Room, Kitchen - Eat-In, Kitchen - Gourmet, Kitchen - Island, Primary Bath(s), Pantry, Recessed Lighting, Soaking Tub, Store/Office, Upgraded Countertops, Walk-in Closet(s), Wood Floors
Heating Zoned, Central
Cooling Central A/C
Fireplaces Number 1
Fireplaces Type Fireplace - Glass Doors, Gas/Propane
Equipment Built-In Microwave, Dishwasher, Disposal, Dryer, Energy Efficient Appliances, Oven - Double, Refrigerator, Washer
Furnishings No
Fireplace Y
Appliance Built-In Microwave, Dishwasher, Disposal, Dryer, Energy Efficient Appliances, Oven - Double, Refrigerator, Washer
Heat Source Natural Gas
Laundry Main Floor
Exterior
Exterior Feature Deck(s)
Parking Features Garage - Side Entry, Garage Door Opener, Inside Access
Garage Spaces 2.0
Water Access N
View Garden/Lawn, Trees/Woods, Street
Accessibility None
Porch Deck(s)
Attached Garage 2
Total Parking Spaces 2
Garage Y
Building
Story 2
Sewer On Site Septic
Water Public
Architectural Style Colonial
Level or Stories 2
Additional Building Above Grade, Below Grade
New Construction N
Schools
Elementary Schools Bunker Hill
Middle Schools Alfred G Waters
High Schools Appoquinimink
School District Appoquinimink
Others
Senior Community No
Tax ID 13-016.20-010
Ownership Fee Simple
SqFt Source Assessor
Acceptable Financing Cash, Conventional, FHA, USDA, VA
Listing Terms Cash, Conventional, FHA, USDA, VA
Financing Cash,Conventional,FHA,USDA,VA
Special Listing Condition Standard
Read Less Info
Want to know what your home might be worth? Contact us for a FREE valuation!

Our team is ready to help you sell your home for the highest possible price ASAP

Bought with John v Teague Jr. • Patterson-Schwartz-Newark

43777 Central Station Dr, Suite 390, Ashburn, VA, 20147, United States
GET MORE INFORMATION






