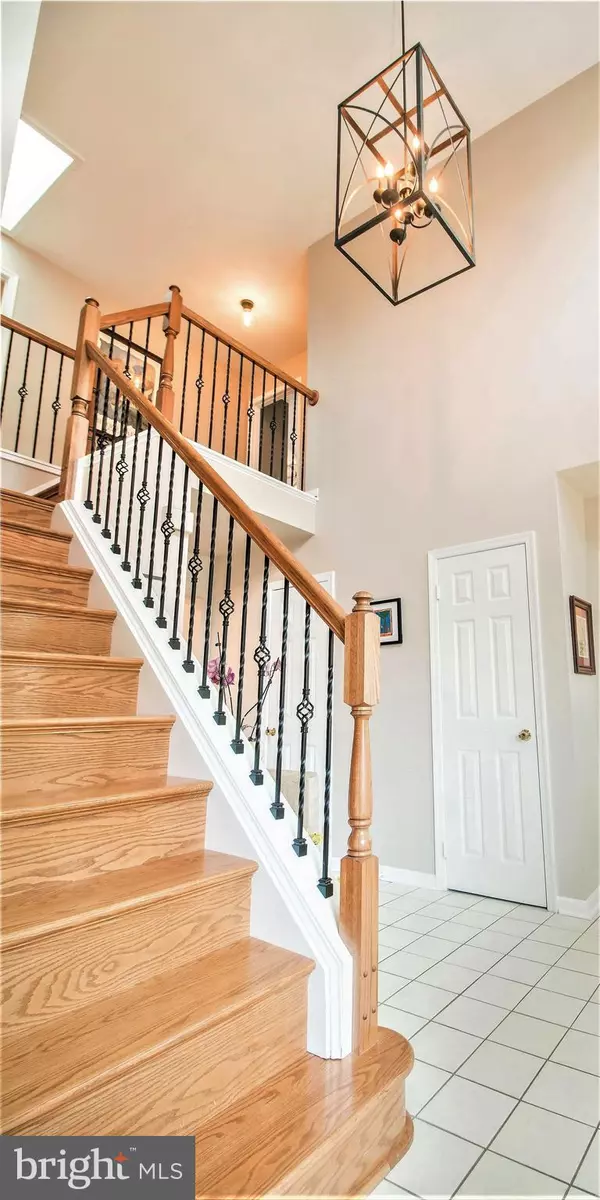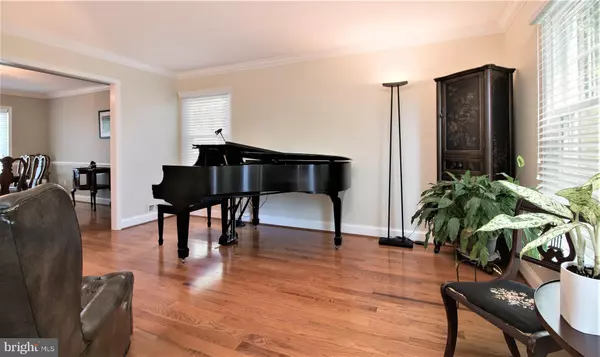$853,500
$800,000
6.7%For more information regarding the value of a property, please contact us for a free consultation.
5 Beds
4 Baths
4,234 SqFt
SOLD DATE : 07/15/2021
Key Details
Sold Price $853,500
Property Type Single Family Home
Sub Type Detached
Listing Status Sold
Purchase Type For Sale
Square Footage 4,234 sqft
Price per Sqft $201
Subdivision Ashburn Farm
MLS Listing ID VALO439958
Sold Date 07/15/21
Style Colonial
Bedrooms 5
Full Baths 3
Half Baths 1
HOA Fees $89/mo
HOA Y/N Y
Abv Grd Liv Area 3,072
Originating Board BRIGHT
Year Built 1989
Annual Tax Amount $6,821
Tax Year 2021
Lot Size 10,890 Sqft
Acres 0.25
Property Description
Open House 6/13 from 2-4 pm with the 'NOT to be missed'-Kona Shaved Ice Truck from 2-3pm! This home isTruly 'MOVE IN READY', 5BR, 3.5 BATH, 4300 sqft home nestled on the best street in the neighborhood. Looking for updates, this home has them!! This home exudes curb appeal and pride of ownership. Classic Ashburn Farm colonial situated on a flat, fully fenced yard with mature landscaping in front & back! This home has so many high-quality and modern upgrades from the moment you step foot inside you will be absolutely delighted. Amazing 2 story foyer with updated lighting and beautiful hardwood floors on two levels! Fantastic Dream kitchen with white custom cabinetry, gleaming quartz countertops & chef-quality stainless steel appliances (reno completed in 2018). Bright, open family room with cozy fireplace, and NEW Thompson Creek windows throughout the home(2017). These new windows will keep your utility bills down year-round! Separate dining room, main level office & updated powder room for all your day-to-day and entertaining needs! The Owners Suite boasts a beautiful open layout, stunning bath with custom cabinetry, exotic granite, tile floors, dual sinks, a soaking tub, and a separate shower. The upper bedrooms are spacious and light-filled. Renovated full bath with tile flooring, custom cabinetry, and dual sinks. Fully finished lower level with home theater, and wet bar with tons of space to entertain & play games! Lower Level walk-out exit. New Roof, Front Door & Shutters 2017, HVAC Replaced 2017. Updated Plumbing. Main water line to street replaced with copper. *** Highly sought after Stone Bridge High School pyramid.!*** Low monthly HOA fee ($89/mo) includes Ashburn Farm Community amenities - 3 pools, 12 tennis courts, 19 tot lots, 8 basketball courts, 20+ miles of trails, 5 ponds, and so much more! Convenient access to Route 7, Route 28, Dulles Greenway, Dulles Toll Rd, Dulles International Airport, nearby Silver Line Metro opening 2022!
Location
State VA
County Loudoun
Zoning 19
Rooms
Other Rooms Living Room, Dining Room, Kitchen, Family Room, Foyer, Breakfast Room, Office, Half Bath
Basement Full, Fully Finished, Walkout Stairs
Interior
Interior Features Attic, Bar, Breakfast Area, Ceiling Fan(s), Dining Area, Family Room Off Kitchen, Kitchen - Gourmet, Kitchen - Island, Recessed Lighting, Walk-in Closet(s), Wood Floors
Hot Water Natural Gas
Heating Central
Cooling Ceiling Fan(s), Central A/C
Flooring Hardwood, Ceramic Tile
Fireplaces Number 1
Equipment Built-In Microwave, Cooktop, Dishwasher, Disposal, Oven - Wall, Range Hood, Refrigerator, Stainless Steel Appliances, Dryer, Washer
Furnishings No
Fireplace Y
Appliance Built-In Microwave, Cooktop, Dishwasher, Disposal, Oven - Wall, Range Hood, Refrigerator, Stainless Steel Appliances, Dryer, Washer
Heat Source Natural Gas
Exterior
Garage Garage Door Opener, Garage - Front Entry
Garage Spaces 2.0
Amenities Available Common Grounds, Pool - Outdoor, Swimming Pool, Bike Trail, Jog/Walk Path, Lake
Waterfront N
Water Access N
Roof Type Asphalt,Architectural Shingle
Accessibility None
Attached Garage 2
Total Parking Spaces 2
Garage Y
Building
Story 3
Foundation Concrete Perimeter
Sewer Public Sewer
Water Public
Architectural Style Colonial
Level or Stories 3
Additional Building Above Grade, Below Grade
New Construction N
Schools
Elementary Schools Cedar Lane
Middle Schools Trailside
High Schools Stone Bridge
School District Loudoun County Public Schools
Others
HOA Fee Include Pool(s),Road Maintenance,Common Area Maintenance,Snow Removal,Trash,Management
Senior Community No
Tax ID 118307558000
Ownership Fee Simple
SqFt Source Assessor
Horse Property N
Special Listing Condition Standard
Read Less Info
Want to know what your home might be worth? Contact us for a FREE valuation!

Our team is ready to help you sell your home for the highest possible price ASAP

Bought with Beth O Anton • RE/MAX Select Properties

43777 Central Station Dr, Suite 390, Ashburn, VA, 20147, United States
GET MORE INFORMATION






