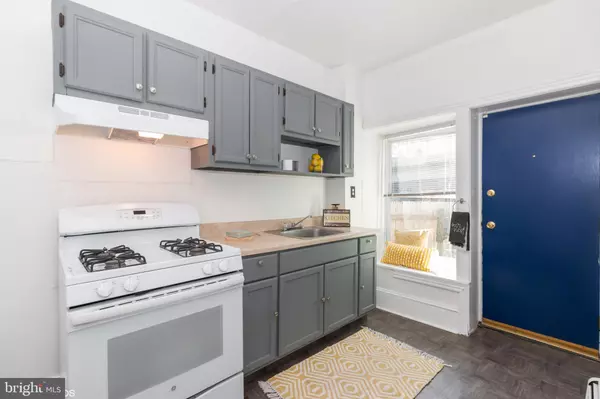$195,000
$194,900
0.1%For more information regarding the value of a property, please contact us for a free consultation.
3 Beds
1 Bath
1,592 SqFt
SOLD DATE : 06/29/2020
Key Details
Sold Price $195,000
Property Type Single Family Home
Sub Type Twin/Semi-Detached
Listing Status Sold
Purchase Type For Sale
Square Footage 1,592 sqft
Price per Sqft $122
Subdivision Germantown (West)
MLS Listing ID PAPH868928
Sold Date 06/29/20
Style Tudor
Bedrooms 3
Full Baths 1
HOA Y/N N
Abv Grd Liv Area 1,592
Originating Board BRIGHT
Year Built 1925
Annual Tax Amount $2,273
Tax Year 2020
Lot Size 2,342 Sqft
Acres 0.05
Lot Dimensions 23.00 x 101.83
Property Description
Come see this charming twin tucked away on a tree lined street in Historic W germantown.This 3 bedroom/1 bath twin home in the West Germantown section of Philadelphia. Spectacular curb appeal abounds in this stone/wood shingle/brick exterior property. The large porch, ideal for that early morning cup of coffee or evening entertaining, provides a warm greeting at the front entry. The spacious living room is a welcoming space enhanced by a gas fireplace with mantel and built-in cabinets and shelves. The wide entry leading from the living room to the dining room enhances the flow through these spaces, and showcases the light-filled dining area . Hardwood floors throughout enhance the beauty of this home. The galley kitchen is productivity at its best, access to both the basement (and laundry) and the back of the house, a Deep windows provide a view of the back yard as well as the perfect spot for a potted herb garden. Three large bedrooms and bathroom complete the upper level.This property has had a brand new roof and gutters installed and heater serviced and floor completed Located just minutes from Lincoln Drive, this home is within easy reach of all major highways. The SEPTA commuter train is just a short walk, allowing easy access to all parts of the city. This sold "As is "property has had the entire roof replaced, the heater serviced and floor done.this lovely jem is just waiting for the perfect person to come in and put there stamp on it!!The house is being sold in AS-IS condition. The Sellers have no knowledge of the house it was a rental property and home inspections are welcomed but buyers knowledge only . The Seller does not offer a guarantee or warranty on the property.
Location
State PA
County Philadelphia
Area 19144 (19144)
Zoning RSA3
Rooms
Basement Other
Main Level Bedrooms 3
Interior
Heating Hot Water
Cooling None
Flooring Hardwood
Fireplaces Number 1
Equipment Oven/Range - Gas
Appliance Oven/Range - Gas
Heat Source Natural Gas
Laundry None
Exterior
Water Access N
Roof Type Shingle,Flat
Accessibility Level Entry - Main
Garage N
Building
Story 2
Sewer Public Sewer
Water Public
Architectural Style Tudor
Level or Stories 2
Additional Building Above Grade, Below Grade
New Construction N
Schools
School District The School District Of Philadelphia
Others
Pets Allowed Y
Senior Community No
Tax ID 593188500
Ownership Fee Simple
SqFt Source Estimated
Acceptable Financing FHA, Cash, Conventional, VA
Listing Terms FHA, Cash, Conventional, VA
Financing FHA,Cash,Conventional,VA
Special Listing Condition Standard
Pets Description No Pet Restrictions
Read Less Info
Want to know what your home might be worth? Contact us for a FREE valuation!

Our team is ready to help you sell your home for the highest possible price ASAP

Bought with Kaia Leitham • Elfant Wissahickon-Chestnut Hill

43777 Central Station Dr, Suite 390, Ashburn, VA, 20147, United States
GET MORE INFORMATION






