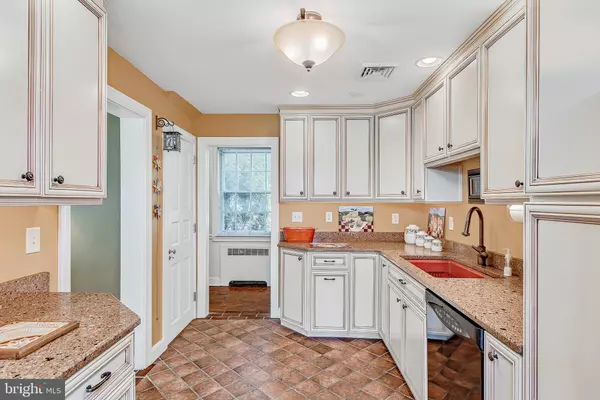Bought with Dawn Patrick • CENTURY 21 Home Advisors
$279,000
$279,000
For more information regarding the value of a property, please contact us for a free consultation.
4 Beds
3 Baths
2,164 SqFt
SOLD DATE : 07/30/2021
Key Details
Sold Price $279,000
Property Type Single Family Home
Sub Type Detached
Listing Status Sold
Purchase Type For Sale
Square Footage 2,164 sqft
Price per Sqft $128
Subdivision None Available
MLS Listing ID PADA134516
Sold Date 07/30/21
Style Traditional
Bedrooms 4
Full Baths 3
HOA Y/N N
Abv Grd Liv Area 1,914
Year Built 1939
Available Date 2021-06-18
Annual Tax Amount $4,285
Tax Year 2020
Lot Size 5,662 Sqft
Acres 0.13
Property Sub-Type Detached
Source BRIGHT
Property Description
Traditional Georgian Style Brick home in uptown Harrisburg. Updated and renovated by present owners gave them years of uptown living enjoyment inside and out. Future thinking they added a full addition from front to back which added a beautiful first floor den/office/primary bedroom and a full bathroom. Wood floors are the finishing touch tying existing and new together. Beautiful solid wood cabinetry and granite countertops adorn the kitchen. Formal light filled living room with working wood fireplace enhances many a winter day and night. Formal dining room with large bow window and tile sill creates a light filled dining experience. Slip out the door from the kitchen or den to the expansive deck looking out on the beautifully landscaped back and side yard oasis. Enjoy outside relaxation around the umbrella tables dining with friends on the side porch or rear deck. Privacy is enhanced by the decorative vinyl fence. If you love a beautiful garden, this is it! Second floor primary bedroom spanning front to rear of house with windows on three sides. Other 2 bedrooms offer additional sleeping space or nursery or office. Lower level with another working fireplace and luxury vinyl tile add yet another space to enjoy. Built in closet/wine cabinet. Large window wells allow additional light to flood the lower level. Full bathroom on lower level make space especially usable. Additional washer/dryer utility room adjacent. Super large storage room which sits below the new addition ready for any use. Storage room has a staircase which leads to the storage room accessible from the outside backyard deck. Easily accessible in minutes to downtown Harrisburg or to Front St, I 81 to I83 or the points on the west shore. This centrally located, easily accessible 3/4 bedroom and 3 full bath home is waiting for you.
Location
State PA
County Dauphin
Area City Of Harrisburg (14001)
Zoning RESIDENTIAL
Rooms
Other Rooms Living Room, Dining Room, Primary Bedroom, Bedroom 2, Bedroom 3, Kitchen, Family Room, Bedroom 1, Laundry, Storage Room, Primary Bathroom, Full Bath
Basement Full
Main Level Bedrooms 1
Interior
Interior Features Additional Stairway, Carpet, Ceiling Fan(s), Entry Level Bedroom, Floor Plan - Traditional, Window Treatments
Hot Water Natural Gas
Heating Radiator
Cooling Central A/C
Fireplaces Number 2
Fireplaces Type Wood
Equipment Built-In Range, Dishwasher, Disposal, Dryer - Electric, Oven - Single, Oven/Range - Gas, Refrigerator, Washer
Fireplace Y
Appliance Built-In Range, Dishwasher, Disposal, Dryer - Electric, Oven - Single, Oven/Range - Gas, Refrigerator, Washer
Heat Source Natural Gas
Laundry Basement, Lower Floor
Exterior
Exterior Feature Patio(s), Deck(s), Brick
Garage Spaces 1.0
Fence Decorative, Privacy, Vinyl
Utilities Available Cable TV, Electric Available, Natural Gas Available, Phone, Sewer Available, Water Available
Water Access N
Accessibility Other, Ramp - Main Level
Porch Patio(s), Deck(s), Brick
Total Parking Spaces 1
Garage N
Building
Story 3
Above Ground Finished SqFt 1914
Sewer Public Sewer
Water Public
Architectural Style Traditional
Level or Stories 3
Additional Building Above Grade, Below Grade
New Construction N
Schools
High Schools Harrisburg High School
School District Harrisburg City
Others
Senior Community No
Tax ID 10-051-001-000-0000
Ownership Fee Simple
SqFt Source 2164
Acceptable Financing Cash, Conventional, FHA, VA
Listing Terms Cash, Conventional, FHA, VA
Financing Cash,Conventional,FHA,VA
Special Listing Condition Standard
Read Less Info
Want to know what your home might be worth? Contact us for a FREE valuation!

Our team is ready to help you sell your home for the highest possible price ASAP


GET MORE INFORMATION






