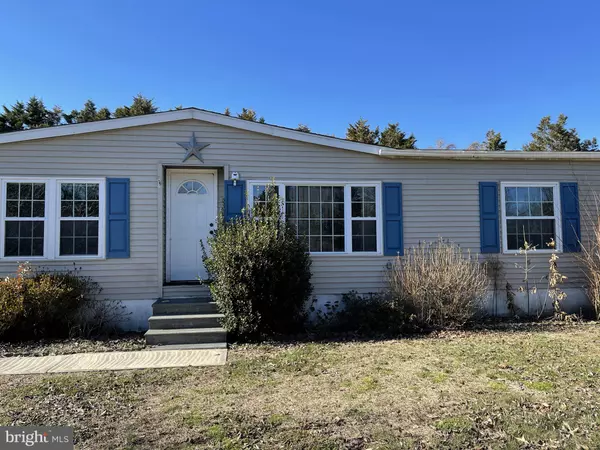$170,000
$183,500
7.4%For more information regarding the value of a property, please contact us for a free consultation.
3 Beds
2 Baths
0.55 Acres Lot
SOLD DATE : 08/02/2021
Key Details
Sold Price $170,000
Property Type Manufactured Home
Sub Type Manufactured
Listing Status Sold
Purchase Type For Sale
Subdivision Meadows (7)
MLS Listing ID DESU2000340
Sold Date 08/02/21
Style Class C
Bedrooms 3
Full Baths 2
HOA Fees $8/ann
HOA Y/N Y
Originating Board BRIGHT
Year Built 1987
Annual Tax Amount $606
Tax Year 2020
Lot Size 0.552 Acres
Acres 0.55
Property Description
CLASS-C HOME NEAR JOHN J HWY....This 3bd, 2ba home has an attached one car garage and is situated on about a half acre of land. With just over 2,100 sq ft of living space, this home has ample potential. Updating has been started with new carpet in all three bedrooms, painting and a new water heater. All three bedrooms are located on the same side of the house, with the primary having it's own en suite with walk-in shower and soaker tub. The garage has a wood burning stove with work tables, extra fridge, door leading out to the back yard and breezeway before entering the home. There are two living rooms with an electric fireplace in the one off the kitchen and a separate dining area with original hardwood floors. The second bathroom just needs to be finished out and is ready for use. There is a spacious deck out back with storage shed, outdoor shower and mature trees lining the property to give shade and privacy. Home is being sold as-is condition. Call us today for more information or to schedule an appointment to see the potential this home awaits you!
Location
State DE
County Sussex
Area Indian River Hundred (31008)
Zoning GR
Rooms
Other Rooms Living Room, Dining Room, Primary Bedroom, Bedroom 2, Kitchen, Bedroom 1, Laundry, Bathroom 1, Primary Bathroom
Main Level Bedrooms 3
Interior
Hot Water Propane
Heating Forced Air
Cooling Central A/C
Flooring Hardwood, Tile/Brick
Fireplaces Number 2
Fireplaces Type Electric, Wood
Furnishings No
Fireplace Y
Heat Source Propane - Leased
Laundry Hookup, Main Floor
Exterior
Parking Features Additional Storage Area, Garage - Front Entry, Garage Door Opener
Garage Spaces 7.0
Utilities Available Cable TV Available, Electric Available, Phone Available, Water Available, Sewer Available
Water Access N
Roof Type Architectural Shingle
Accessibility Level Entry - Main
Attached Garage 1
Total Parking Spaces 7
Garage Y
Building
Story 1
Sewer Public Septic
Water Public
Architectural Style Class C
Level or Stories 1
Additional Building Above Grade
Structure Type Paneled Walls
New Construction N
Schools
School District Indian River
Others
Pets Allowed Y
HOA Fee Include Road Maintenance
Senior Community No
Tax ID 234-29.00-817.00
Ownership Fee Simple
SqFt Source Estimated
Acceptable Financing Cash, Conventional
Listing Terms Cash, Conventional
Financing Cash,Conventional
Special Listing Condition Standard
Pets Description Dogs OK, Cats OK
Read Less Info
Want to know what your home might be worth? Contact us for a FREE valuation!

Our team is ready to help you sell your home for the highest possible price ASAP

Bought with Julie Gritton • Coldwell Banker Resort Realty - Lewes

43777 Central Station Dr, Suite 390, Ashburn, VA, 20147, United States
GET MORE INFORMATION






