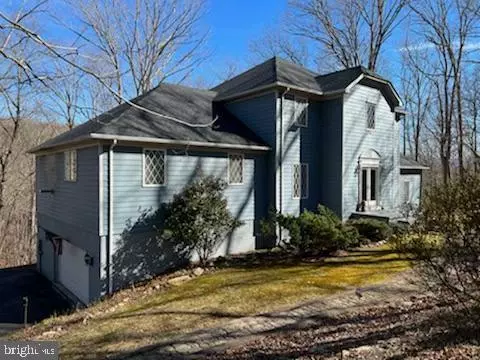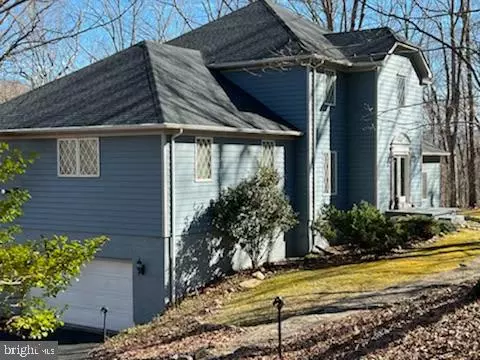$595,000
$595,000
For more information regarding the value of a property, please contact us for a free consultation.
4 Beds
3 Baths
3,652 SqFt
SOLD DATE : 05/12/2022
Key Details
Sold Price $595,000
Property Type Single Family Home
Sub Type Detached
Listing Status Sold
Purchase Type For Sale
Square Footage 3,652 sqft
Price per Sqft $162
Subdivision Thunderbird Woods
MLS Listing ID VAWR143996
Sold Date 05/12/22
Style Colonial
Bedrooms 4
Full Baths 2
Half Baths 1
HOA Y/N N
Abv Grd Liv Area 3,652
Originating Board BRIGHT
Year Built 1990
Annual Tax Amount $3,020
Tax Year 2021
Lot Size 5.110 Acres
Acres 5.11
Property Description
UPDATE: NEW ROOF from the rafters up. Extensive updated roof work is now finished including Ice Shields and Chimney resealed. Just move in.
A Unique English Tudor that has all the perks of a beautifully designed home. Situated on 5 acres, with a brook, mature trees, a paved driveway. Beautiful location allows for a scenic 8 mile drive to the town of Front Royal and the entrance of Skyline Drive. Shenandoah River is only 1/2 mile. Also GW Forest is across the street.
Primary bedroom and en-suite on the main level with a pellet stove to keep warm on stay-at-home snow days off work. The kitchen, private dining room, living room with energy-efficient wood stove insert in the family room sit on the main level and have 9 ft ceilings. Dual wide oak banister and staircase that connect the kitchen, primary bedroom and the upper level with 8 ft ceilings. Just steps away is a private sauna and hot tub room when you want to soak the stress away. Ask about the many upgrades like the Hard Wood Floors and Pella casement windows.
No HOA. New septic D Box and lines.
VIA SAT internet ready! Broad Ban To!
.
VIA SAT internet ready
Location
State VA
County Warren
Zoning A
Rooms
Other Rooms Primary Bedroom, Primary Bathroom, Half Bath
Basement Unfinished
Main Level Bedrooms 1
Interior
Interior Features Additional Stairway, Attic, Breakfast Area, Dining Area, Sauna, Wood Floors, Wood Stove, WhirlPool/HotTub
Hot Water Electric
Heating Heat Pump(s)
Cooling Heat Pump(s)
Fireplaces Number 1
Equipment Dishwasher, Dryer, Oven/Range - Electric, Washer, Dryer - Electric, Refrigerator
Fireplace Y
Appliance Dishwasher, Dryer, Oven/Range - Electric, Washer, Dryer - Electric, Refrigerator
Heat Source Electric, Wood
Laundry Hookup
Exterior
Parking Features Garage - Side Entry, Garage Door Opener, Oversized
Garage Spaces 2.0
Water Access N
Accessibility None
Attached Garage 2
Total Parking Spaces 2
Garage Y
Building
Story 3
Sewer On Site Septic
Water Private, Well
Architectural Style Colonial
Level or Stories 3
Additional Building Above Grade, Below Grade
New Construction N
Schools
School District Warren County Public Schools
Others
Senior Community No
Tax ID 26E 1 1 9
Ownership Fee Simple
SqFt Source Assessor
Acceptable Financing Cash, Conventional, FHA, VA
Horse Property Y
Listing Terms Cash, Conventional, FHA, VA
Financing Cash,Conventional,FHA,VA
Special Listing Condition Standard
Read Less Info
Want to know what your home might be worth? Contact us for a FREE valuation!

Our team is ready to help you sell your home for the highest possible price ASAP

Bought with KEYSHA WASHINGTON • Pearson Smith Realty, LLC
43777 Central Station Dr, Suite 390, Ashburn, VA, 20147, United States
GET MORE INFORMATION






