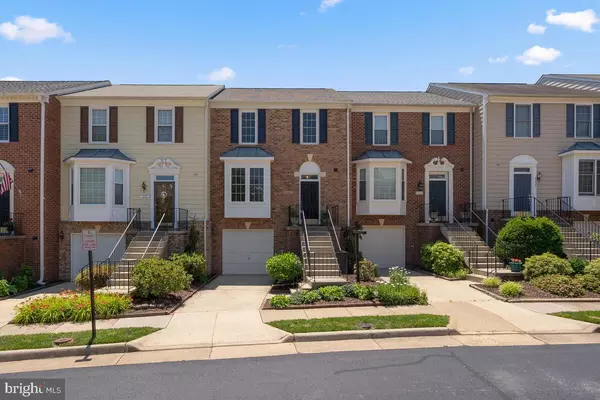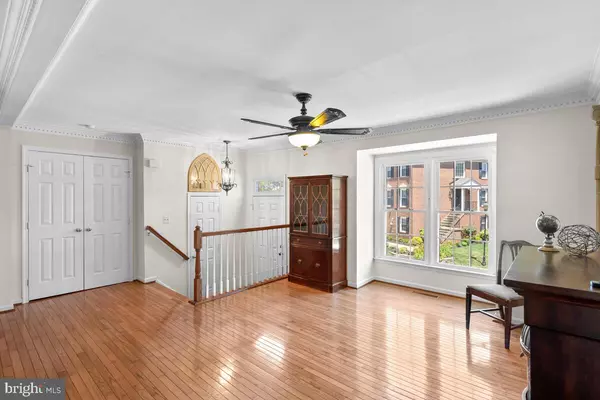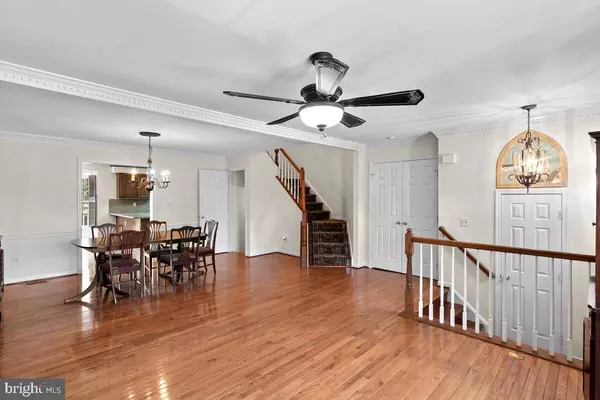$530,633
$515,000
3.0%For more information regarding the value of a property, please contact us for a free consultation.
3 Beds
4 Baths
2,160 SqFt
SOLD DATE : 07/16/2021
Key Details
Sold Price $530,633
Property Type Townhouse
Sub Type Interior Row/Townhouse
Listing Status Sold
Purchase Type For Sale
Square Footage 2,160 sqft
Price per Sqft $245
Subdivision Ashburn Farm
MLS Listing ID VALO2000548
Sold Date 07/16/21
Style Other
Bedrooms 3
Full Baths 2
Half Baths 2
HOA Fees $100/mo
HOA Y/N Y
Abv Grd Liv Area 2,160
Originating Board BRIGHT
Year Built 1993
Annual Tax Amount $4,356
Tax Year 2021
Lot Size 1,742 Sqft
Acres 0.04
Property Description
Welcome to a bit of Tuscany in Ashburn! This beautiful townhome is located in the heart of Ashburn Farm, a friendly, safe neighborhood. Entry and upper levels feature beautiful hard wood flooring and vaulted ceilings. Ceiling fans in all bedrooms and living spaces. Enjoy time in this large, Mediterranean style kitchen with stainless steel appliances and a very quiet Bosch dishwasher. Warm up in the winter with a gas fireplace in basement level. Enjoy the outdoors on your deck or patio. This uniquely upgraded deck with Denali composite flooring is both rustic and elegant. Beneath the deck lies a manicured brick patio surrounded by planting beds and blooming Magnolia trees with access to a gorgeous community path. Garage features include installed cabinets and workbench as well as a new garage door opener. You will love this community with a pool, tennis court, and playground all within walking distance. Updated roof, washer/dryer, and AC/Heat (2018).
Location
State VA
County Loudoun
Zoning 19
Rooms
Basement Walkout Level
Interior
Hot Water Natural Gas
Heating Forced Air
Cooling Central A/C
Fireplaces Number 1
Heat Source Natural Gas
Laundry Washer In Unit, Dryer In Unit
Exterior
Exterior Feature Deck(s), Patio(s)
Garage Inside Access, Garage - Front Entry
Garage Spaces 2.0
Amenities Available Basketball Courts, Club House, Common Grounds, Community Center, Exercise Room, Fitness Center, Jog/Walk Path, Pool - Outdoor
Waterfront N
Water Access N
Accessibility None
Porch Deck(s), Patio(s)
Attached Garage 1
Total Parking Spaces 2
Garage Y
Building
Story 3
Sewer Public Sewer
Water Public
Architectural Style Other
Level or Stories 3
Additional Building Above Grade, Below Grade
New Construction N
Schools
Elementary Schools Cedar Lane
Middle Schools Trailside
High Schools Stone Bridge
School District Loudoun County Public Schools
Others
HOA Fee Include Common Area Maintenance,Pool(s),Recreation Facility,Snow Removal
Senior Community No
Tax ID 117188118000
Ownership Fee Simple
SqFt Source Assessor
Acceptable Financing Cash, Conventional, VA
Listing Terms Cash, Conventional, VA
Financing Cash,Conventional,VA
Special Listing Condition Standard
Read Less Info
Want to know what your home might be worth? Contact us for a FREE valuation!

Our team is ready to help you sell your home for the highest possible price ASAP

Bought with Laura Griffin • Pearson Smith Realty, LLC

43777 Central Station Dr, Suite 390, Ashburn, VA, 20147, United States
GET MORE INFORMATION






