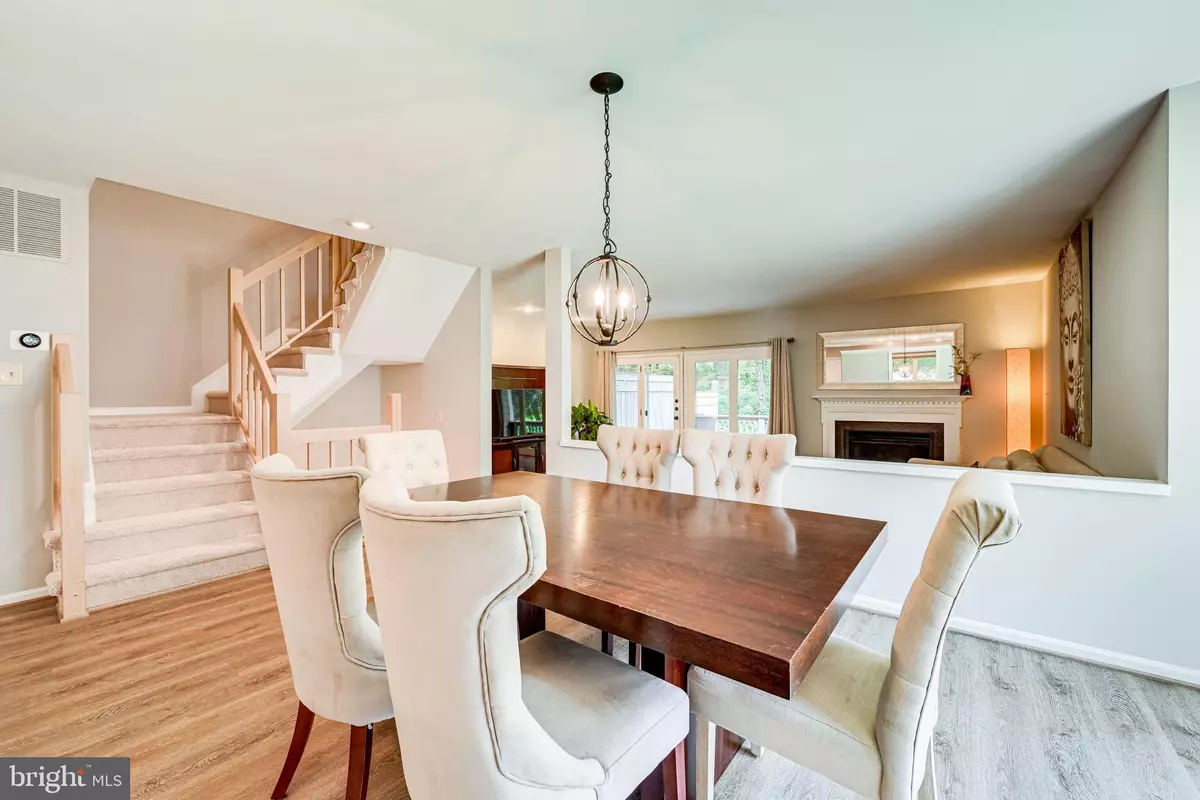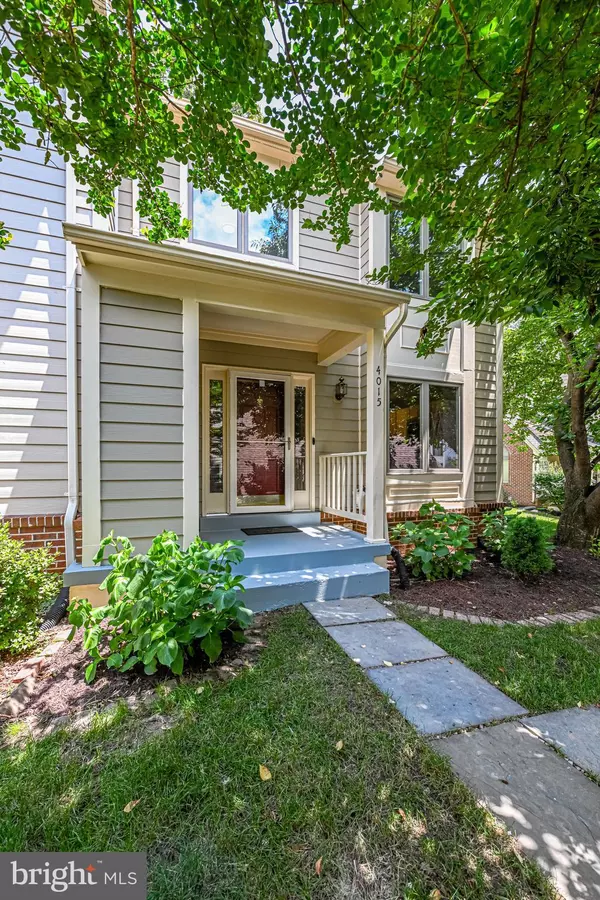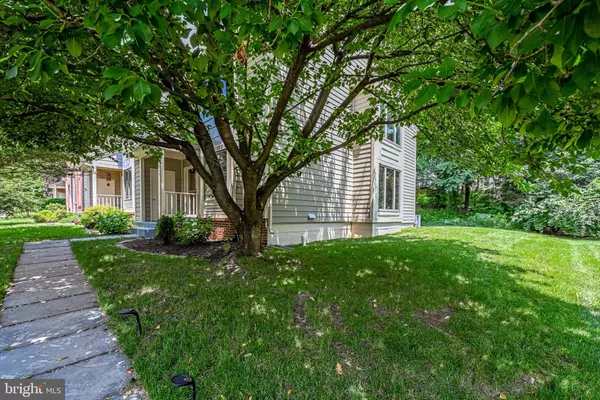$560,000
$560,000
For more information regarding the value of a property, please contact us for a free consultation.
3 Beds
4 Baths
2,528 SqFt
SOLD DATE : 07/27/2021
Key Details
Sold Price $560,000
Property Type Townhouse
Sub Type End of Row/Townhouse
Listing Status Sold
Purchase Type For Sale
Square Footage 2,528 sqft
Price per Sqft $221
Subdivision Fair Lakes
MLS Listing ID VAFX2001332
Sold Date 07/27/21
Style Colonial
Bedrooms 3
Full Baths 3
Half Baths 1
HOA Fees $141/qua
HOA Y/N Y
Abv Grd Liv Area 1,728
Originating Board BRIGHT
Year Built 1991
Annual Tax Amount $5,126
Tax Year 2020
Lot Size 2,541 Sqft
Acres 0.06
Property Description
Welcome home to this beautifully updated end-unit detached garage townhome in the sought after Fair Lakes community. This property features 3 bedrooms, 3.5 baths, and over 2500 SQFT of living space across three fully finished levels. As you enter this home, you will be wowed by the brand new LVP flooring! The main level features an entry foyer with an oversized coat closet, powder room, and spacious kitchen with freshly painted white cabinetry, stainless steel appliances, and Corian countertops. Large formal dining room opens to the family room complete with a gas fireplace and walk-out access to the deck perfect for backyard barbecues and family gatherings! Private premium lot backing to trees! LAWN MAINTENANCE provided by HOA!! The upper level includes brand new carpet and paint throughout, a master suite with a walk-in closet, separate sitting area/office space, and master bath with a soaking tub and stand alone shower. On the upper level you will also find two secondary bedrooms and a separate full bathroom. The lower level features brand new carpet, fresh paint, large rec room with home theater system, full bathroom with updated tile flooring, and additional flex room that could be used as a 4th bedroom/exercise room/office space or play room. 1 car detached garage and 1 assigned parking space convey with the property. Ample visitors parking can be found throughout the community. Conveniently located minutes from Rt. 50, Rt. 29, I-66, and Fairfax County Pkwy. Nearby shopping includes Fair Oaks Mall, Fairfax Corner, Wegmans, Whole Foods, and much more. Community amenities include tot lots, tennis courts, basketball court, and walking/biking trails.
Location
State VA
County Fairfax
Zoning 402
Rooms
Basement Full, Connecting Stairway, Fully Finished, Heated, Improved, Interior Access
Interior
Interior Features Ceiling Fan(s), Dining Area, Floor Plan - Open, Kitchen - Table Space, Primary Bath(s), Wood Floors, Breakfast Area, Kitchen - Eat-In
Hot Water Natural Gas
Heating Forced Air
Cooling Ceiling Fan(s), Central A/C
Fireplaces Number 1
Fireplaces Type Fireplace - Glass Doors, Mantel(s), Gas/Propane
Equipment Built-In Microwave, Dishwasher, Disposal, Dryer, Exhaust Fan, Icemaker, Microwave, Oven/Range - Gas, Refrigerator, Stainless Steel Appliances, Stove, Washer, Water Heater
Fireplace Y
Appliance Built-In Microwave, Dishwasher, Disposal, Dryer, Exhaust Fan, Icemaker, Microwave, Oven/Range - Gas, Refrigerator, Stainless Steel Appliances, Stove, Washer, Water Heater
Heat Source Natural Gas
Exterior
Exterior Feature Porch(es), Deck(s)
Parking Features Garage - Rear Entry, Garage Door Opener
Garage Spaces 2.0
Parking On Site 1
Amenities Available Basketball Courts, Common Grounds, Jog/Walk Path, Tennis Courts, Tot Lots/Playground, Lake
Water Access N
View Garden/Lawn, Trees/Woods
Roof Type Composite,Shingle
Accessibility None
Porch Porch(es), Deck(s)
Total Parking Spaces 2
Garage Y
Building
Lot Description Backs to Trees, Cul-de-sac, Landscaping, Premium
Story 3
Sewer Public Sewer
Water Public
Architectural Style Colonial
Level or Stories 3
Additional Building Above Grade, Below Grade
New Construction N
Schools
Elementary Schools Greenbriar East
Middle Schools Katherine Johnson
High Schools Fairfax
School District Fairfax County Public Schools
Others
HOA Fee Include Common Area Maintenance,Insurance,Management,Reserve Funds,Road Maintenance,Snow Removal,Trash,Lawn Maintenance
Senior Community No
Tax ID 0454 08 0093
Ownership Fee Simple
SqFt Source Assessor
Security Features Main Entrance Lock,Smoke Detector
Special Listing Condition Standard
Read Less Info
Want to know what your home might be worth? Contact us for a FREE valuation!

Our team is ready to help you sell your home for the highest possible price ASAP

Bought with TRANG T VO • Pearson Smith Realty, LLC
43777 Central Station Dr, Suite 390, Ashburn, VA, 20147, United States
GET MORE INFORMATION






