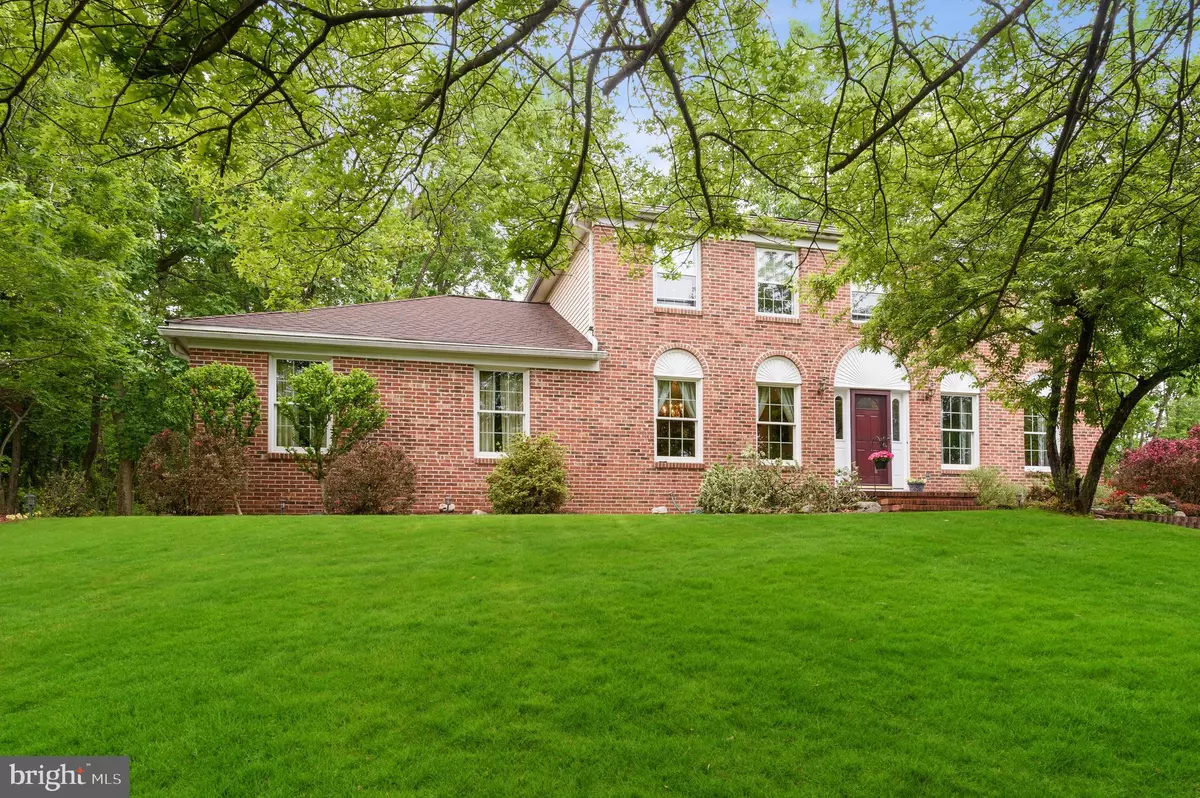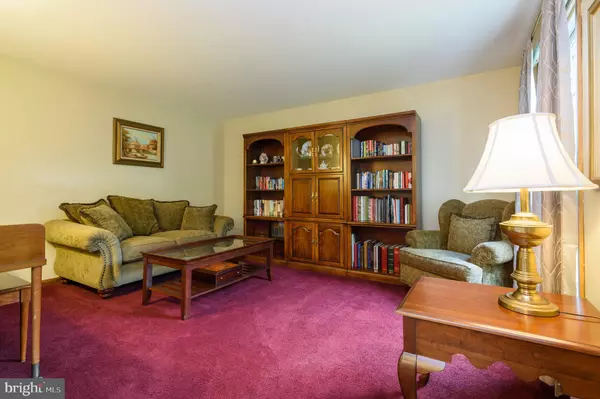$420,000
$399,000
5.3%For more information regarding the value of a property, please contact us for a free consultation.
4 Beds
3 Baths
2,268 SqFt
SOLD DATE : 07/22/2020
Key Details
Sold Price $420,000
Property Type Single Family Home
Sub Type Detached
Listing Status Sold
Purchase Type For Sale
Square Footage 2,268 sqft
Price per Sqft $185
Subdivision Delaware Rise
MLS Listing ID NJME295364
Sold Date 07/22/20
Style Colonial
Bedrooms 4
Full Baths 2
Half Baths 1
HOA Y/N N
Abv Grd Liv Area 2,268
Originating Board BRIGHT
Year Built 1988
Annual Tax Amount $10,929
Tax Year 2019
Lot Size 0.470 Acres
Acres 0.47
Lot Dimensions 169.27 x 121.07
Property Description
WHAT A GEM! On a gentle rise, this inviting and comfortable colonial has been thoughtfully updated, upgraded, and expanded over the years by original owners. Traditional 4-bedroom center-hall colonial with loads of improvements, some unusual, such as all interior doors were replaced with solid-core doors, and all bedroom and hall closets have organizers to make life easier. Carpeting ONLY in living room and bedrooms. Terrific updated kitchen with oak cabinets, granite counters, and eating area with lots of light and a large pantry. Expanded family room with vaulted ceiling and clerestory light, and sliders to deck. Off the deck is an enchanting screened porch with a view of the woods behind the property. Feel the stress of the day slip away as you enjoy the flora and fauna. Charming, finished basement. Oversized 2-car garage. Great location. Easy walk to Lore elementary school. Established neighborhood, a few minutes to I-295, convenient to train station, Princeton, Philadelphia, and Rte 1 shopping. MOVE-IN READY!
Location
State NJ
County Mercer
Area Ewing Twp (21102)
Zoning R-1
Rooms
Other Rooms Living Room, Dining Room, Primary Bedroom, Sitting Room, Bedroom 2, Bedroom 3, Bedroom 4, Kitchen, Family Room, Basement, Foyer, Recreation Room, Bathroom 2, Primary Bathroom, Half Bath, Screened Porch
Basement Partially Finished, Interior Access, Other
Interior
Heating Forced Air
Cooling Central A/C
Heat Source Natural Gas
Exterior
Parking Features Additional Storage Area, Garage - Side Entry, Garage Door Opener, Inside Access, Oversized
Garage Spaces 6.0
Water Access N
Roof Type Shingle
Accessibility None
Attached Garage 2
Total Parking Spaces 6
Garage Y
Building
Story 2
Sewer Public Sewer
Water Public
Architectural Style Colonial
Level or Stories 2
Additional Building Above Grade, Below Grade
New Construction N
Schools
School District Ewing Township Public Schools
Others
Senior Community No
Tax ID 02-00423 02-00345
Ownership Fee Simple
SqFt Source Assessor
Special Listing Condition Standard
Read Less Info
Want to know what your home might be worth? Contact us for a FREE valuation!

Our team is ready to help you sell your home for the highest possible price ASAP

Bought with Steven Lignelli • Coldwell Banker Residential Brokerage-Hillsborough

43777 Central Station Dr, Suite 390, Ashburn, VA, 20147, United States
GET MORE INFORMATION






