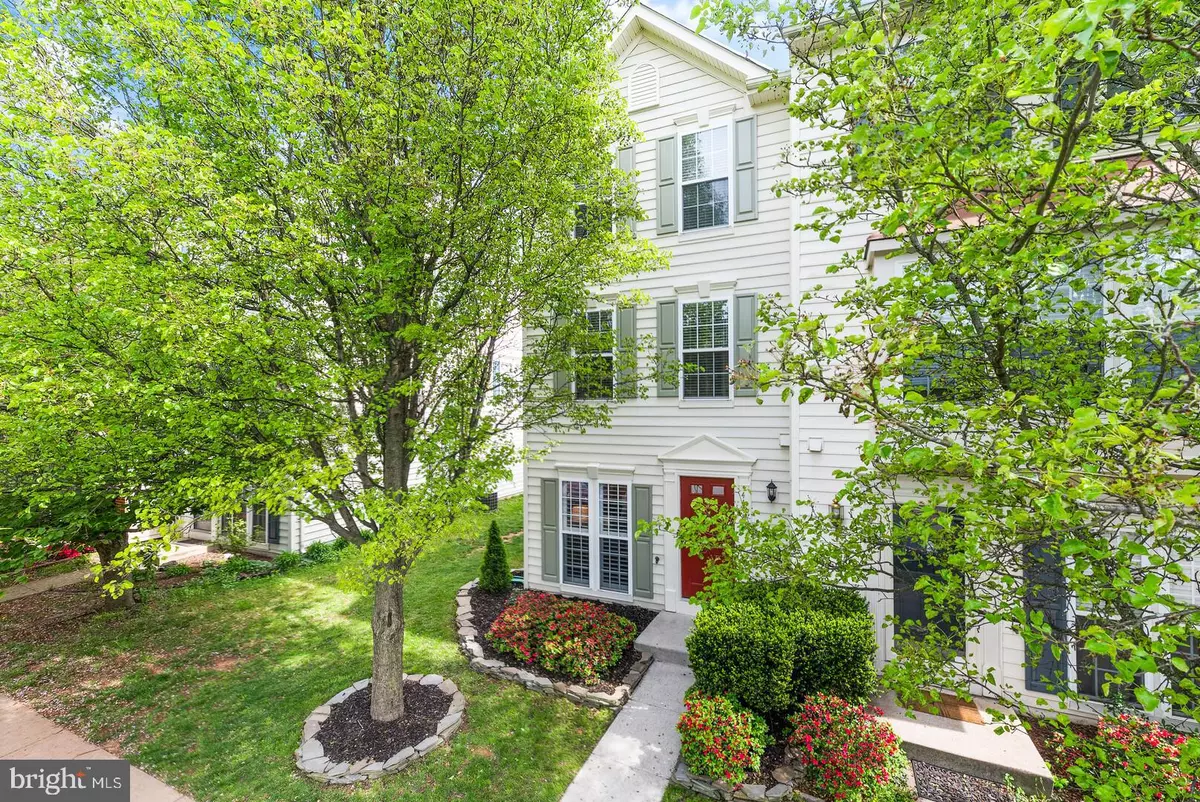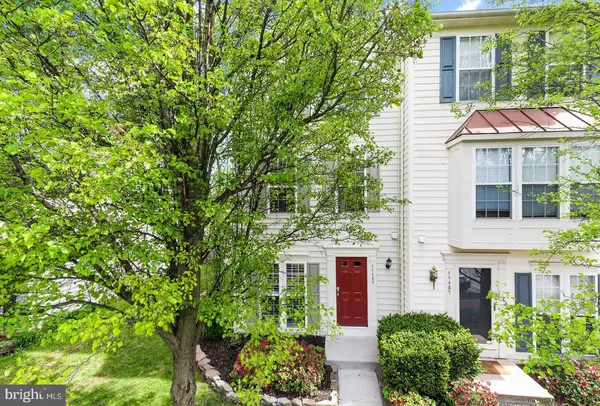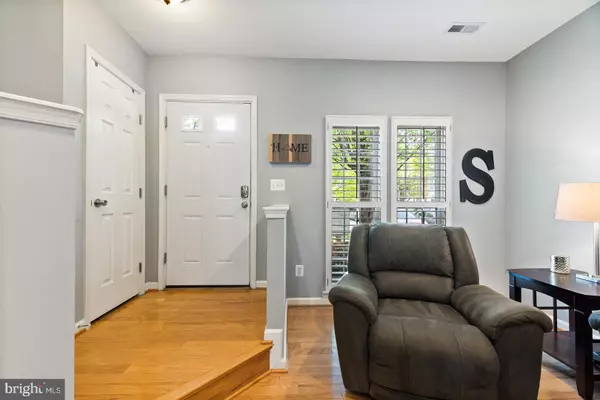$460,000
$450,000
2.2%For more information regarding the value of a property, please contact us for a free consultation.
2 Beds
3 Baths
1,648 SqFt
SOLD DATE : 06/03/2021
Key Details
Sold Price $460,000
Property Type Townhouse
Sub Type End of Row/Townhouse
Listing Status Sold
Purchase Type For Sale
Square Footage 1,648 sqft
Price per Sqft $279
Subdivision Ashburn Village
MLS Listing ID VALO436654
Sold Date 06/03/21
Style Other,Colonial
Bedrooms 2
Full Baths 2
Half Baths 1
HOA Fees $113/mo
HOA Y/N Y
Abv Grd Liv Area 1,648
Originating Board BRIGHT
Year Built 2002
Annual Tax Amount $3,886
Tax Year 2021
Lot Size 1,742 Sqft
Acres 0.04
Property Description
Perfect location! This well maintained 2BR, 2.5BA END unit townhome with two assigned parking spots in Ashburn Village is a MUST SEE! The main level family room flows into the eat-in kitchen which opens up to a private backyard with privacy fence, patio and storage shed. Theres also a half bath and sizeable laundry/pantry room on the main level. Main level offers hardwood flooring and recessed lighting. The updated kitchen has an island, 42-inch cabinets, granite countertops and stainless-steel appliances. The second level has a second family room with gas fireplace, full bath and bedroom. The third level is dedicated to the large primary bedroom with sitting area, entire wall of built-in shelving, large walk-in closet and vaulted ceilings offering lots of natural light. Theres also an en-suite primary bath with dual sink vanity, stall shower and separate soaking tub. This special property is located in a great neighborhood with terrific amenities and convenient access to popular One Loudoun and other shopping, restaurants plus commuter routes. Schedule an appointment to see it today!
Location
State VA
County Loudoun
Zoning 04
Rooms
Other Rooms Primary Bedroom, Bedroom 2, Kitchen, Family Room, 2nd Stry Fam Rm, Laundry, Bathroom 2, Bathroom 3, Primary Bathroom
Interior
Interior Features Attic, Breakfast Area, Built-Ins, Carpet, Ceiling Fan(s), Combination Kitchen/Dining, Floor Plan - Traditional, Kitchen - Eat-In, Kitchen - Island, Pantry, Primary Bath(s), Recessed Lighting, Soaking Tub, Stall Shower, Tub Shower, Upgraded Countertops, Walk-in Closet(s), Wood Floors
Hot Water Natural Gas
Heating Forced Air
Cooling Central A/C, Ceiling Fan(s)
Flooring Carpet, Hardwood, Tile/Brick
Fireplaces Number 1
Fireplaces Type Gas/Propane
Equipment Built-In Microwave, Dishwasher, Disposal, Dryer - Front Loading, Exhaust Fan, Oven/Range - Electric, Refrigerator, Stainless Steel Appliances, Washer - Front Loading, Water Heater
Furnishings No
Fireplace Y
Appliance Built-In Microwave, Dishwasher, Disposal, Dryer - Front Loading, Exhaust Fan, Oven/Range - Electric, Refrigerator, Stainless Steel Appliances, Washer - Front Loading, Water Heater
Heat Source Natural Gas
Laundry Main Floor
Exterior
Exterior Feature Patio(s)
Parking On Site 2
Fence Privacy, Wood
Amenities Available Common Grounds, Jog/Walk Path, Pool - Outdoor, Swimming Pool, Tennis Courts, Tot Lots/Playground, Basketball Courts, Bike Trail, Club House, Community Center, Exercise Room, Pool - Indoor, Recreational Center, Soccer Field, Water/Lake Privileges, Baseball Field
Water Access N
View Trees/Woods
Roof Type Shingle,Asphalt
Accessibility None
Porch Patio(s)
Garage N
Building
Lot Description Backs to Trees, Level, SideYard(s)
Story 3
Foundation Slab
Sewer Public Sewer
Water Public
Architectural Style Other, Colonial
Level or Stories 3
Additional Building Above Grade, Below Grade
New Construction N
Schools
Elementary Schools Dominion Trail
Middle Schools Farmwell Station
High Schools Broad Run
School District Loudoun County Public Schools
Others
HOA Fee Include Common Area Maintenance,Management,Reserve Funds,Snow Removal,Trash,Road Maintenance
Senior Community No
Tax ID 059378358000
Ownership Fee Simple
SqFt Source Assessor
Special Listing Condition Standard
Read Less Info
Want to know what your home might be worth? Contact us for a FREE valuation!

Our team is ready to help you sell your home for the highest possible price ASAP

Bought with Donna Kerr • Donna Kerr Group
43777 Central Station Dr, Suite 390, Ashburn, VA, 20147, United States
GET MORE INFORMATION






