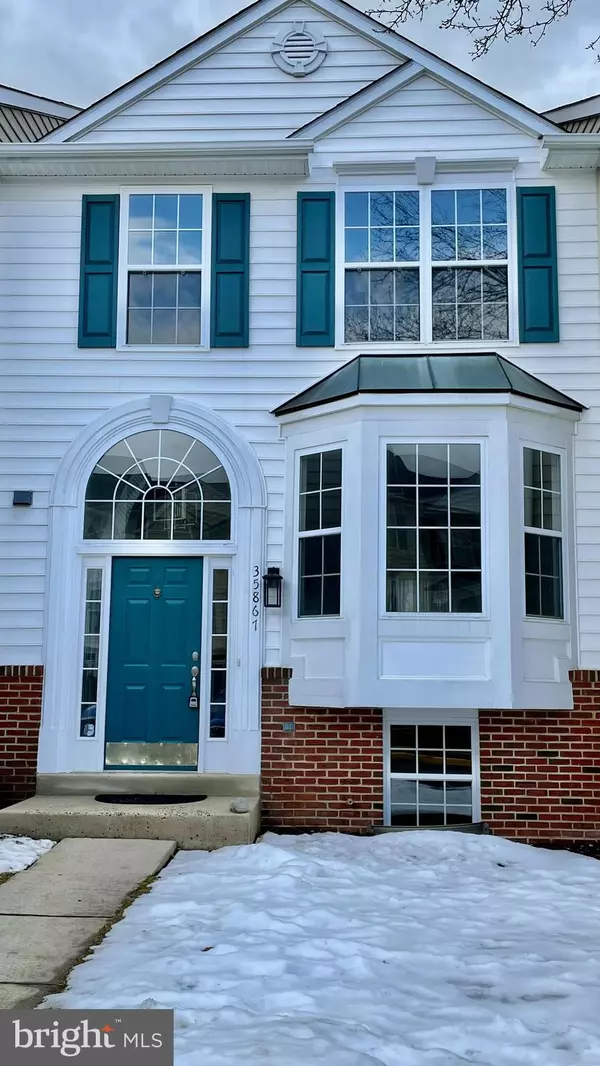$395,000
$390,000
1.3%For more information regarding the value of a property, please contact us for a free consultation.
4 Beds
4 Baths
1,876 SqFt
SOLD DATE : 04/14/2021
Key Details
Sold Price $395,000
Property Type Townhouse
Sub Type Interior Row/Townhouse
Listing Status Sold
Purchase Type For Sale
Square Footage 1,876 sqft
Price per Sqft $210
Subdivision Round Hill
MLS Listing ID VALO431078
Sold Date 04/14/21
Style Other
Bedrooms 4
Full Baths 2
Half Baths 2
HOA Fees $80/mo
HOA Y/N Y
Abv Grd Liv Area 1,376
Originating Board BRIGHT
Year Built 1998
Annual Tax Amount $3,250
Tax Year 2021
Lot Size 1,742 Sqft
Acres 0.04
Property Description
We proudly offer this renovated 4 bedroom, 2 full baths, and 2 half baths in Round Hill, Virginia. The kitchen was renovated in 2019 to include new cabinets, high end Quartz countertops, custom backsplash, sink, and faucet. The stainless steel appliances are newer, replaced in the last 5 years. Updated refinished hardwood floors complement the custom painted walls and trim 2019. The roof was replaced in 2019 along with replaced plywood and flashing. Toilets, light fixtures, and faucets have been replaced 2019 & 2021. The deck boards were replaced in 2019. As you enter the home, you will find an open foyer with a a half bath and a coat closet. Up the small stairs, the home has an open floor plan to a large family room with a bump out bay window with an abundance of natural light. There is the option for a dining room and/or an eat in kitchen. The beautiful kitchen offers plenty of room to prepare meals, cabinet space, and storage. The large sliding glass doors lead to an updated deck that overlooks the woods for a private view. There is newer carpet in the basement bedroom and stairs replaced 2018. On the upper level you will find a large owners suite and walk-in closet. 2 other large bedrooms and an additional full bathroom. The laundry is conveniently located on the upper level. The bathrooms have custom painted cabinets, updated toilets, and light fixtures. The lower level has updated flooring, a wood burning fireplace, a spacious bedroom, and an updated half bathroom, The lower level has sliding glass doors that lead to a private fenced backyard. You will find 2 assigned parking spots directly in front of the home. This is a great location with very easy access to RT 7, Round Hill Elementary, Wood Grove Park, Round Hill Aquatic Center, Sleeter Lake, and Franklin Park. Also very convenient to shopping and restaurants in Round Hill and Purcellville. Pls park in spot 67 in front of the home and limit showings to Buyers and agent.
Location
State VA
County Loudoun
Zoning 01
Rooms
Other Rooms Dining Room, Bedroom 2, Bedroom 3, Kitchen, Family Room, Bedroom 1, Laundry, Recreation Room, Storage Room, Additional Bedroom
Basement Full
Interior
Interior Features Breakfast Area, Carpet, Combination Dining/Living, Combination Kitchen/Dining, Dining Area, Family Room Off Kitchen, Floor Plan - Open, Kitchen - Eat-In, Kitchen - Table Space, Tub Shower, Upgraded Countertops, Walk-in Closet(s), Wood Floors
Hot Water Electric
Heating Forced Air
Cooling Central A/C
Fireplaces Number 1
Fireplaces Type Wood
Equipment Built-In Microwave, Dishwasher, Disposal, Dryer, Oven - Self Cleaning, Oven/Range - Electric, Refrigerator, Washer, Water Heater, Icemaker
Fireplace Y
Appliance Built-In Microwave, Dishwasher, Disposal, Dryer, Oven - Self Cleaning, Oven/Range - Electric, Refrigerator, Washer, Water Heater, Icemaker
Heat Source Electric
Laundry Upper Floor, Washer In Unit, Dryer In Unit
Exterior
Exterior Feature Deck(s)
Parking On Site 2
Fence Wood
Amenities Available Tot Lots/Playground, Common Grounds
Waterfront N
Water Access N
View Trees/Woods
Roof Type Asphalt
Accessibility None
Porch Deck(s)
Garage N
Building
Story 3
Sewer Public Sewer
Water Public
Architectural Style Other
Level or Stories 3
Additional Building Above Grade, Below Grade
New Construction N
Schools
Middle Schools Harmony
High Schools Woodgrove
School District Loudoun County Public Schools
Others
HOA Fee Include Common Area Maintenance,Snow Removal,Reserve Funds,Road Maintenance
Senior Community No
Tax ID 555357218000
Ownership Fee Simple
SqFt Source Assessor
Horse Property N
Special Listing Condition Standard
Read Less Info
Want to know what your home might be worth? Contact us for a FREE valuation!

Our team is ready to help you sell your home for the highest possible price ASAP

Bought with Heba Diab • Coldwell Banker Realty

43777 Central Station Dr, Suite 390, Ashburn, VA, 20147, United States
GET MORE INFORMATION






