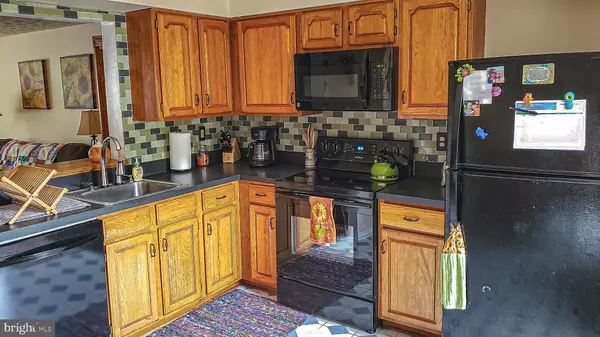$232,000
$235,000
1.3%For more information regarding the value of a property, please contact us for a free consultation.
2 Beds
3 Baths
1,670 SqFt
SOLD DATE : 05/19/2020
Key Details
Sold Price $232,000
Property Type Townhouse
Sub Type Interior Row/Townhouse
Listing Status Sold
Purchase Type For Sale
Square Footage 1,670 sqft
Price per Sqft $138
Subdivision Village At Thomas Run
MLS Listing ID MDHR245238
Sold Date 05/19/20
Style Colonial
Bedrooms 2
Full Baths 2
Half Baths 1
HOA Fees $65/mo
HOA Y/N Y
Abv Grd Liv Area 1,320
Originating Board BRIGHT
Year Built 1992
Annual Tax Amount $2,340
Tax Year 2019
Lot Size 2,000 Sqft
Acres 0.05
Property Description
Wow! You had better hurry as this one is sure to please! Sought after neighborhood of Thomas Run*Brand New Roof*Newer Heat Pump*Lovely Front Porch*Hardwood flooring in Living Room*Ceramic tile backsplash*Master Bedroom with Vaulted Ceilings & Dressing Area*Walk-in closet*Spacious 2nd Bedroom*Large 16 x 13 freshly stained deck which backs to open space*Fenced Rear Yard*Come C!!!
Location
State MD
County Harford
Zoning R2
Rooms
Other Rooms Living Room, Primary Bedroom, Bedroom 2, Kitchen, Family Room, Full Bath, Half Bath
Basement Full, Fully Finished, Outside Entrance, Rear Entrance, Sump Pump, Improved, Interior Access
Interior
Interior Features Breakfast Area, Attic, Carpet, Combination Kitchen/Dining, Floor Plan - Open, Kitchen - Country, Kitchen - Table Space, Walk-in Closet(s), Wood Floors, Wainscotting
Hot Water Electric
Heating Heat Pump(s)
Cooling Central A/C
Flooring Hardwood, Carpet, Partially Carpeted, Vinyl
Equipment Disposal, Dishwasher, Dryer, Exhaust Fan, Refrigerator, Stove, Washer
Fireplace N
Appliance Disposal, Dishwasher, Dryer, Exhaust Fan, Refrigerator, Stove, Washer
Heat Source Electric
Exterior
Exterior Feature Porch(es), Deck(s)
Parking On Site 2
Fence Rear
Waterfront N
Water Access N
Roof Type Asphalt
Accessibility None
Porch Porch(es), Deck(s)
Garage N
Building
Lot Description Backs - Open Common Area
Story 3+
Sewer Public Sewer
Water Public
Architectural Style Colonial
Level or Stories 3+
Additional Building Above Grade, Below Grade
Structure Type Vaulted Ceilings
New Construction N
Schools
Elementary Schools Hickory
Middle Schools Southampton
High Schools C. Milton Wright
School District Harford County Public Schools
Others
Pets Allowed Y
HOA Fee Include Common Area Maintenance
Senior Community No
Tax ID 1303261972
Ownership Fee Simple
SqFt Source Assessor
Acceptable Financing Cash, Conventional, FHA, VA
Horse Property N
Listing Terms Cash, Conventional, FHA, VA
Financing Cash,Conventional,FHA,VA
Special Listing Condition Standard
Pets Description Cats OK, Dogs OK
Read Less Info
Want to know what your home might be worth? Contact us for a FREE valuation!

Our team is ready to help you sell your home for the highest possible price ASAP

Bought with DEANNA L DOWLING • Long & Foster Real Estate, Inc.

43777 Central Station Dr, Suite 390, Ashburn, VA, 20147, United States
GET MORE INFORMATION






