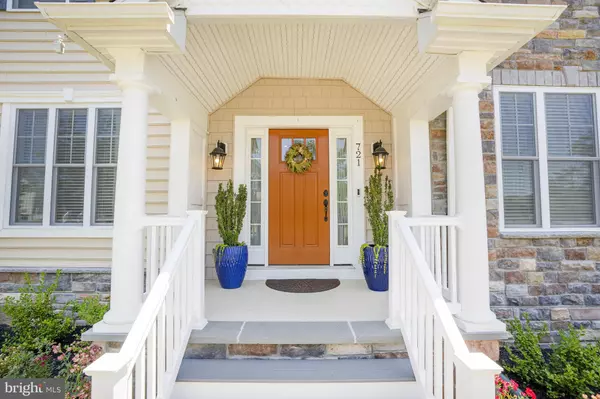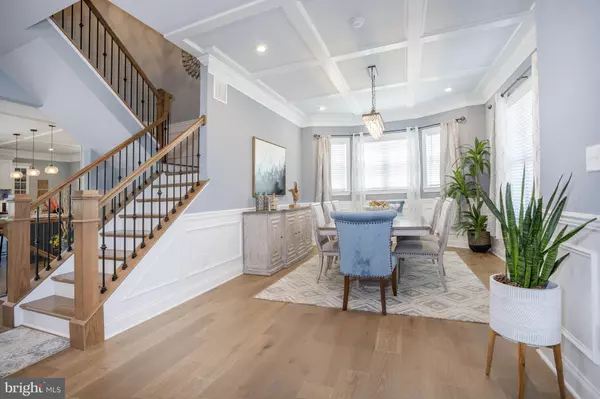$725,000
$725,000
For more information regarding the value of a property, please contact us for a free consultation.
4 Beds
5 Baths
5,050 SqFt
SOLD DATE : 08/31/2021
Key Details
Sold Price $725,000
Property Type Single Family Home
Sub Type Detached
Listing Status Sold
Purchase Type For Sale
Square Footage 5,050 sqft
Price per Sqft $143
Subdivision Parkside
MLS Listing ID DENC2001644
Sold Date 08/31/21
Style Colonial
Bedrooms 4
Full Baths 3
Half Baths 2
HOA Fees $70/qua
HOA Y/N Y
Abv Grd Liv Area 3,850
Originating Board BRIGHT
Year Built 2020
Annual Tax Amount $3,975
Tax Year 2020
Lot Size 9,148 Sqft
Acres 0.21
Property Description
Welcome to this spectacular CUSTOM built Lifestyle home, less then one year old ....located in the sought after development of PARKSIDE.... This 4 bedroom, 3 full and 2 half bath house shows better than a model home. As you walk up to this home with its beautiful stone and vinyl siding and custom painted front door.... you just cannot wait to enter. As you enter you do not know where to look first .....The breathe taking hardwoods, the coffered ceilings.......the formal dining room with a lovely bump out, the study with its glass pocket doors......oh Maybe...its the Family room with its stacked stone fireplace and windows galore...I think its that KITCHEN....THE ISLAND, THE GAS STOVE, THE PANTRY, THE COFFEE/WINE STATION......is it the fully finished basement? (with an exercise room, large bedroom with full bath, great room with half bath....Maybe its the outside OASIS the stone patio and the pool? ..................well lets head upstairs, Did you want to come home everyday to a SPA, well thats what this master bedroom has plus an additional sitting room with pocket doors for anything you want it to be....2 more large bedrooms and a breath taking bathroom up here too.....COMING SOON 7/16....... look at the pictures, I promise the upgrades are like no other.......APPO SCHOOLS, CLUB HOUSE, TENNIS, FITNESS....
Location
State DE
County New Castle
Area South Of The Canal (30907)
Zoning 23R-2
Rooms
Other Rooms Dining Room, Bedroom 2, Bedroom 3, Bedroom 4, Kitchen, Family Room, Bedroom 1, Exercise Room, Laundry, Office, Recreation Room, Bathroom 1
Basement Full, Fully Finished, Other
Interior
Hot Water Natural Gas
Heating Forced Air
Cooling Central A/C
Fireplaces Number 1
Fireplace Y
Heat Source Natural Gas
Exterior
Exterior Feature Patio(s)
Parking Features Garage - Rear Entry
Garage Spaces 4.0
Pool In Ground
Water Access N
Accessibility >84\" Garage Door
Porch Patio(s)
Attached Garage 4
Total Parking Spaces 4
Garage Y
Building
Story 2
Sewer Public Sewer
Water Public
Architectural Style Colonial
Level or Stories 2
Additional Building Above Grade, Below Grade
New Construction N
Schools
School District Appoquinimink
Others
Senior Community No
Tax ID 23-064.00-029
Ownership Fee Simple
SqFt Source Estimated
Special Listing Condition Standard
Read Less Info
Want to know what your home might be worth? Contact us for a FREE valuation!

Our team is ready to help you sell your home for the highest possible price ASAP

Bought with Jennifer Whayland • Keller Williams Realty - Kennett Square

43777 Central Station Dr, Suite 390, Ashburn, VA, 20147, United States
GET MORE INFORMATION






