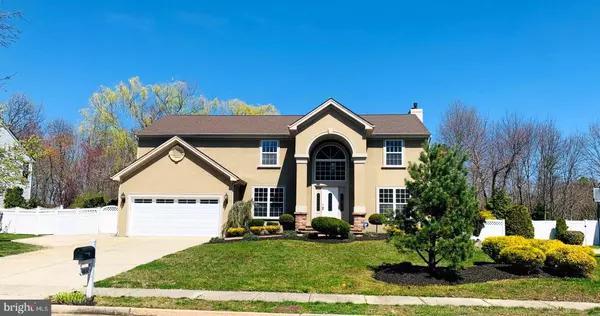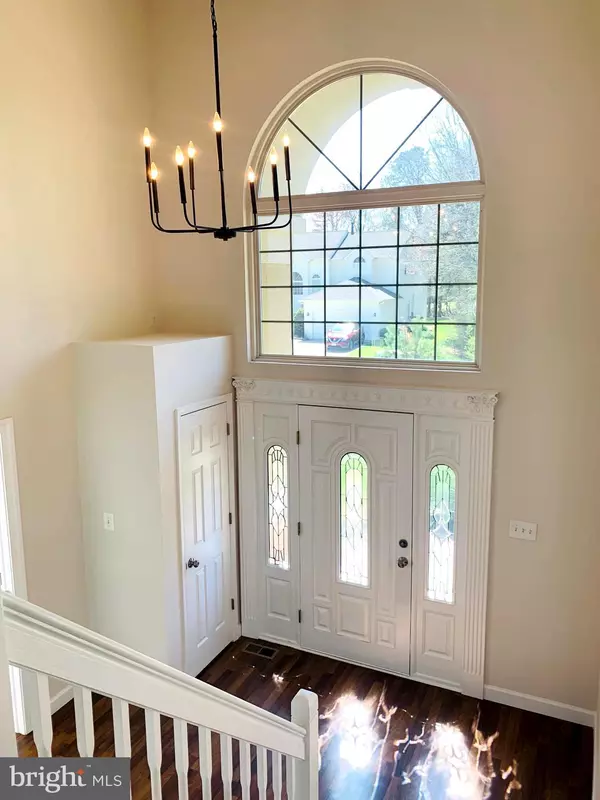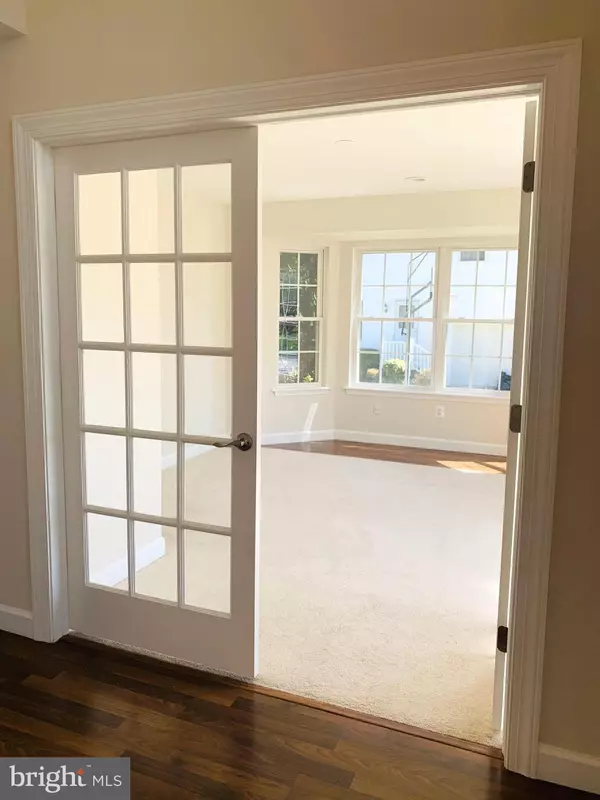$345,000
$359,900
4.1%For more information regarding the value of a property, please contact us for a free consultation.
4 Beds
4 Baths
2,712 SqFt
SOLD DATE : 05/22/2020
Key Details
Sold Price $345,000
Property Type Single Family Home
Sub Type Detached
Listing Status Sold
Purchase Type For Sale
Square Footage 2,712 sqft
Price per Sqft $127
Subdivision Hunter Woods
MLS Listing ID NJGL257094
Sold Date 05/22/20
Style Contemporary,Colonial
Bedrooms 4
Full Baths 2
Half Baths 2
HOA Y/N N
Abv Grd Liv Area 2,712
Originating Board BRIGHT
Year Built 1998
Annual Tax Amount $11,037
Tax Year 2019
Lot Size 0.459 Acres
Acres 0.46
Lot Dimensions 100.00 x 200.00
Property Description
Traditional elegance enhanced with mod upgrades awaits in this 2700+ sq./ft. Contemporary-Colonial, refreshed inside & out by the team at DUNN WRIGHT PROPERTIES. Beyond a grand Portico, enter a bright foyer with double-height ceiling, open staircase and glass-pane French doors to a large private office/den. Polished durable Laminate Floors extend from the entry and throughout the main living areas; including formal dining & a huge family room (with gas fireplace) that enjoys open sightlines to kitchen/casual dining area, as well as serene views and slider access to a huge yard with privacy fence, paved patio, gazebo, shed and dog run. The sizable eat-in kitchen features an ALL NEW STAINLESS STEEL APPLIANCE package, Granite countertops, island, pantry, and custom Maple Wood cabinetry including a statement range hood. Rounding out the first floor is a large designated laundry, revitalized half-bath, access to an attached 2-car garage and recessed lighting throughout. The over-sized master retreat boasts vaulted ceilings, an enormous walk-in closet, sitting area and a 5-piece en-suite bath with new floors, Quartz topped double vanity/ dressing table, soaking tub, walk-in shower and private W/C. The upstairs also has 3 well-sized bedrooms with double closets and ceiling fans that share the refurbished 2nd full bath; also with a Quartz-topped double vanity, new floors & fixtures and tub/ shower combo. The perks of this home continue with freshly painted walls of refined neutrals, stylish new fixtures that bring allure to every room, professionally shampooed carpets, a fully finished basement with 2nd powder room and generous storage on each floor. The curb appeal of this home including paved pathways, new exterior paint and pristine landscaping are par excellence, even in this well-maintained family neighborhood that is just a few minutes drive from schools, shopping, dining and outdoor recreation. Owner is a licensed NJ salesperson.
Location
State NJ
County Gloucester
Area Monroe Twp (20811)
Zoning R-1
Rooms
Other Rooms Living Room, Dining Room, Kitchen, Foyer, Laundry, Office, Half Bath
Basement Fully Finished, Improved, Interior Access, Daylight, Partial
Interior
Interior Features Ceiling Fan(s), Family Room Off Kitchen, Kitchen - Eat-In, Kitchen - Island, Kitchen - Gourmet, Primary Bath(s), Pantry, Recessed Lighting, Walk-in Closet(s)
Heating Forced Air
Cooling Central A/C
Flooring Laminated, Tile/Brick, Vinyl, Carpet
Fireplaces Number 1
Fireplaces Type Gas/Propane
Equipment Stainless Steel Appliances
Fireplace Y
Appliance Stainless Steel Appliances
Heat Source Natural Gas
Laundry Main Floor
Exterior
Exterior Feature Patio(s)
Garage Garage - Front Entry
Garage Spaces 4.0
Waterfront N
Water Access N
Roof Type Shingle
Accessibility None
Porch Patio(s)
Attached Garage 2
Total Parking Spaces 4
Garage Y
Building
Story 3+
Sewer Public Sewer
Water Public
Architectural Style Contemporary, Colonial
Level or Stories 3+
Additional Building Above Grade, Below Grade
New Construction N
Schools
High Schools Williamstown
School District Monroe Township Public Schools
Others
Senior Community No
Tax ID 11-001410101-00005
Ownership Fee Simple
SqFt Source Estimated
Horse Property N
Special Listing Condition Standard
Read Less Info
Want to know what your home might be worth? Contact us for a FREE valuation!

Our team is ready to help you sell your home for the highest possible price ASAP

Bought with Anthony C Iovino • RE/MAX Community-Williamstown

43777 Central Station Dr, Suite 390, Ashburn, VA, 20147, United States
GET MORE INFORMATION






