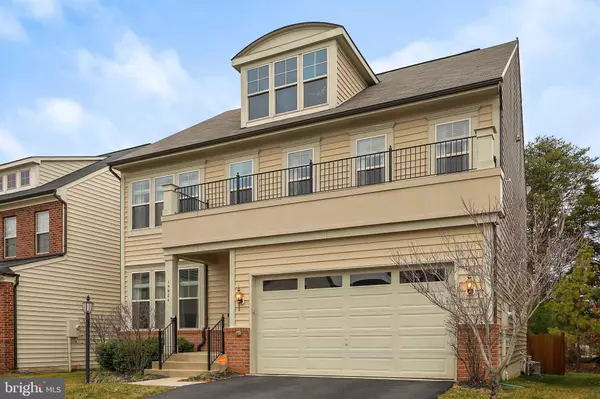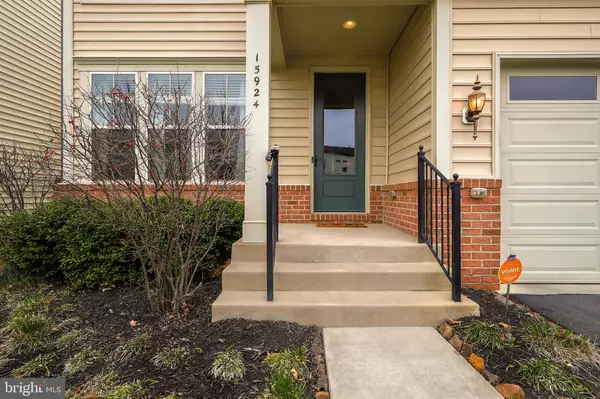$540,000
$539,900
For more information regarding the value of a property, please contact us for a free consultation.
5 Beds
4 Baths
3,400 SqFt
SOLD DATE : 04/02/2020
Key Details
Sold Price $540,000
Property Type Single Family Home
Sub Type Detached
Listing Status Sold
Purchase Type For Sale
Square Footage 3,400 sqft
Price per Sqft $158
Subdivision Madison Crescent
MLS Listing ID VAPW486890
Sold Date 04/02/20
Style Traditional
Bedrooms 5
Full Baths 3
Half Baths 1
HOA Fees $129/mo
HOA Y/N Y
Abv Grd Liv Area 2,712
Originating Board BRIGHT
Year Built 2012
Annual Tax Amount $5,823
Tax Year 2019
Lot Size 5,301 Sqft
Acres 0.12
Property Description
Straight out of a Magazine and ready to be Yours! Gorgeous Miller&Smith home is the gem of Madison Crescent. The open concept interior features wide plank hardwood floors on 2 levels, new carpet, stylish color pallet and modern fixtures/finishes. The gourmet eat-in kitchen boasts stainless steel appliances, granite, backsplash, breakfast bar and opens to a sun filled entertainment room with a cozy fireplace and lovely shiplap feature wall. Upstairs you ll find a master suite with a luxurious en suite bath, 3 additional secondary bedrooms, laundry for added convenience and a second floor living room ready for countless relaxing evenings. Finished walk-up basement has a large rec room with bar, den, full bath and plenty of storage. Paver patio perfect for entertaining overlooks fenced yard. Sprinkler system for easy lawn care. Direct access to Rt29 and minutes to I66 and other commuter routes. Shopping, dining and amenity filled Madison Crescent right outside your front door!
Location
State VA
County Prince William
Zoning PMD
Rooms
Basement Partial, Walkout Stairs
Main Level Bedrooms 1
Interior
Hot Water Natural Gas
Heating Forced Air
Cooling Central A/C
Fireplaces Number 1
Heat Source Natural Gas
Exterior
Garage Garage - Front Entry
Garage Spaces 2.0
Amenities Available Club House, Basketball Courts, Pool - Outdoor, Tot Lots/Playground
Waterfront N
Water Access N
Accessibility None
Attached Garage 2
Total Parking Spaces 2
Garage Y
Building
Story 3+
Sewer Public Sewer
Water Public
Architectural Style Traditional
Level or Stories 3+
Additional Building Above Grade, Below Grade
New Construction N
Schools
Elementary Schools Buckland Mills
Middle Schools Ronald Wilson Reagan
High Schools Battlefield
School District Prince William County Public Schools
Others
HOA Fee Include Trash,Snow Removal
Senior Community No
Tax ID 7297-10-1293
Ownership Fee Simple
SqFt Source Assessor
Special Listing Condition Standard
Read Less Info
Want to know what your home might be worth? Contact us for a FREE valuation!

Our team is ready to help you sell your home for the highest possible price ASAP

Bought with Brian C Burkart • Century 21 Redwood Realty

43777 Central Station Dr, Suite 390, Ashburn, VA, 20147, United States
GET MORE INFORMATION





