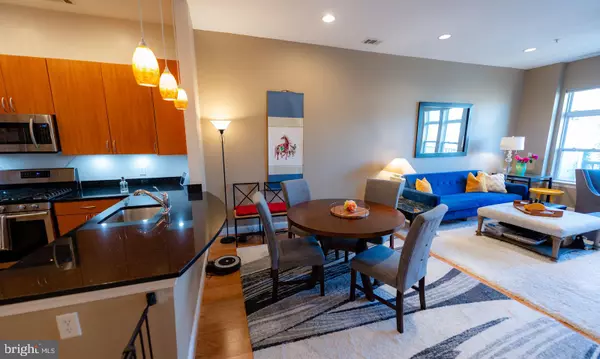$569,900
$569,900
For more information regarding the value of a property, please contact us for a free consultation.
1 Bed
2 Baths
1,011 SqFt
SOLD DATE : 04/08/2020
Key Details
Sold Price $569,900
Property Type Condo
Sub Type Condo/Co-op
Listing Status Sold
Purchase Type For Sale
Square Footage 1,011 sqft
Price per Sqft $563
Subdivision Rosslyn
MLS Listing ID VAAR159158
Sold Date 04/08/20
Style Contemporary
Bedrooms 1
Full Baths 1
Half Baths 1
Condo Fees $358/mo
HOA Y/N Y
Abv Grd Liv Area 1,011
Originating Board BRIGHT
Year Built 2004
Annual Tax Amount $4,946
Tax Year 2019
Property Description
Cancelled --Open House this Sunday 3/1. RARELY AVAILABLE - First floor 1 bedroom, 1 den, 1.5 bath, over 1,000 sq ft of living space at Terrace Lofts. Open floor plan, soaring 10' ceilings, recessed lighting, over-sized windows and two large porches with outdoor storage, and engineered hardwood flooring throughout. Best of both worlds-- a private sanctuary on top of a hill in the busy Rosslyn neighborhood. Kitchen is open to the main living and dining area with granite counter tops, modern stainless steel appliances, and gas cooking. Master suite has two walk-in closets, extra large porch and dual-sink master bath. Den has newly installed custom-made french doors. Powder room is newly painted with space for storage. In unit front-loading laundry, large coat closet, and large custom-shelved pantry. Pet friendly. Walking distance to shopping, dining. Easy access to route 66 and 29 with insulated and double-paned treated windows with minimal ambient noise. Low condo fee covers trash, water, common area maintenance, elevator, cleaning, vacuuming, lawn maintenance, and covered assigned parking. Short walk to Rosslyn Metro (only a few stops away from Amazon HQ2) and easy access to DC/Georgetown. New Rosslyn mall opening Summer 2020. Don't miss this lovely opportunity in Rosslyn Arlington!
Location
State VA
County Arlington
Zoning RA6-15
Direction South
Rooms
Other Rooms Den
Main Level Bedrooms 1
Interior
Interior Features Combination Dining/Living, Ceiling Fan(s), Floor Plan - Open, Primary Bath(s), Pantry, Recessed Lighting, Walk-in Closet(s), Upgraded Countertops, Window Treatments
Hot Water Natural Gas
Heating Central, Forced Air
Cooling Central A/C
Flooring Hardwood, Ceramic Tile
Equipment Built-In Microwave, Dishwasher, Disposal, Dryer - Electric, Dryer - Front Loading, Freezer, Icemaker, Oven/Range - Gas, Stainless Steel Appliances, Trash Compactor, Washer, Washer - Front Loading, Refrigerator
Fireplace N
Window Features Double Pane
Appliance Built-In Microwave, Dishwasher, Disposal, Dryer - Electric, Dryer - Front Loading, Freezer, Icemaker, Oven/Range - Gas, Stainless Steel Appliances, Trash Compactor, Washer, Washer - Front Loading, Refrigerator
Heat Source Natural Gas
Laundry Main Floor
Exterior
Exterior Feature Balconies- Multiple
Parking On Site 1
Utilities Available Cable TV Available, Sewer Available, Water Available, Natural Gas Available, Fiber Optics Available
Amenities Available Elevator
Water Access N
Accessibility Level Entry - Main, Elevator
Porch Balconies- Multiple
Garage N
Building
Story 1
Unit Features Mid-Rise 5 - 8 Floors
Sewer Public Sewer
Water Public
Architectural Style Contemporary
Level or Stories 1
Additional Building Above Grade, Below Grade
Structure Type High,9'+ Ceilings
New Construction N
Schools
Elementary Schools Arlington Science Focus
Middle Schools Dorothy Hamm
High Schools Yorktown
School District Arlington County Public Schools
Others
Pets Allowed Y
HOA Fee Include Parking Fee,Reserve Funds,Lawn Care Side,Common Area Maintenance,Water,Sewer,Ext Bldg Maint,Management,Snow Removal,Trash
Senior Community No
Tax ID 16-014-257
Ownership Condominium
Special Listing Condition Standard
Pets Allowed Cats OK, Dogs OK, Number Limit
Read Less Info
Want to know what your home might be worth? Contact us for a FREE valuation!

Our team is ready to help you sell your home for the highest possible price ASAP

Bought with Jennifer R Smith-Kilpatrick • Keller Williams Realty
43777 Central Station Dr, Suite 390, Ashburn, VA, 20147, United States
GET MORE INFORMATION






