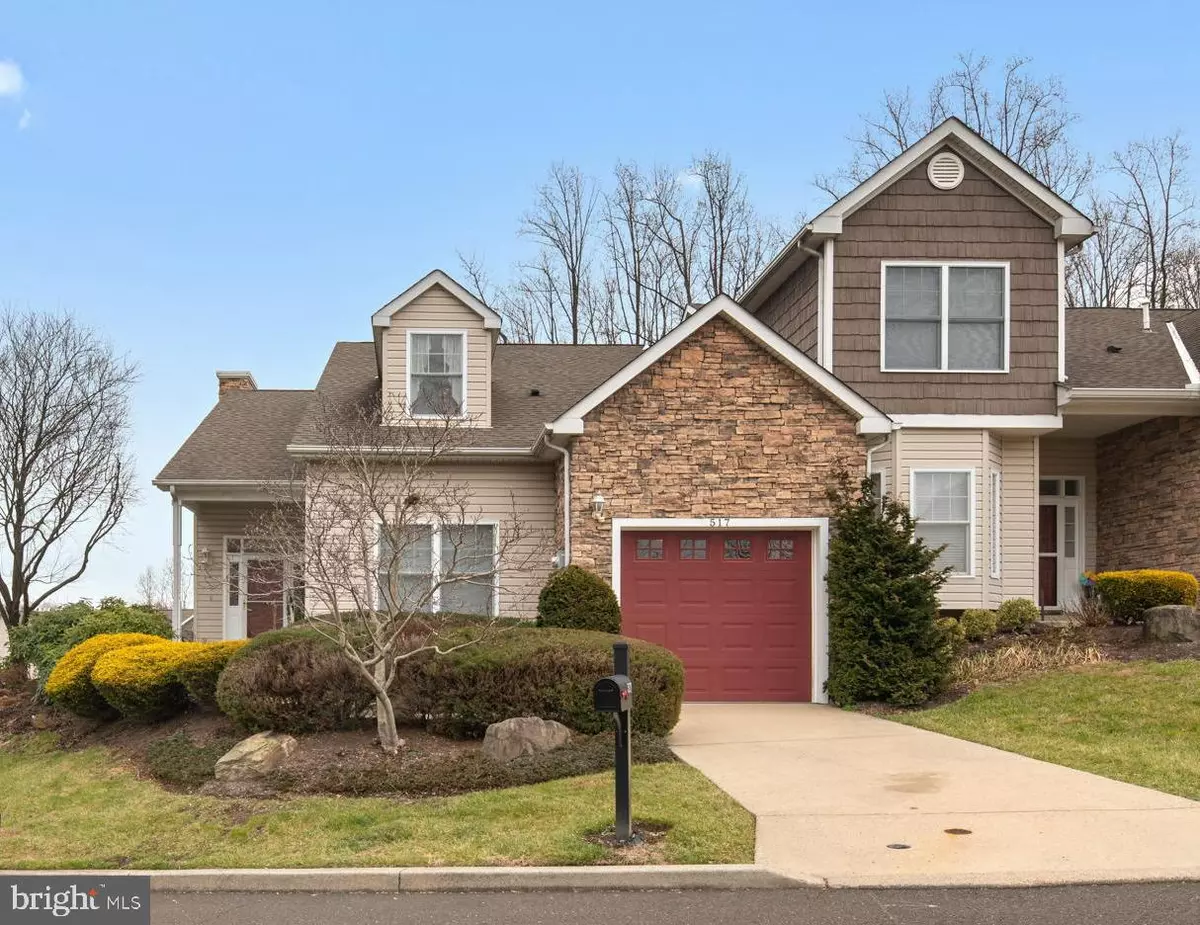$300,000
$315,000
4.8%For more information regarding the value of a property, please contact us for a free consultation.
2 Beds
2 Baths
2,010 SqFt
SOLD DATE : 04/24/2020
Key Details
Sold Price $300,000
Property Type Townhouse
Sub Type End of Row/Townhouse
Listing Status Sold
Purchase Type For Sale
Square Footage 2,010 sqft
Price per Sqft $149
Subdivision The Villages At Pine Valley
MLS Listing ID PAPH861876
Sold Date 04/24/20
Style Loft,Unit/Flat
Bedrooms 2
Full Baths 1
Half Baths 1
HOA Fees $318/mo
HOA Y/N Y
Abv Grd Liv Area 2,010
Originating Board BRIGHT
Year Built 2006
Annual Tax Amount $4,059
Tax Year 2020
Lot Dimensions 0.00 x 0.00
Property Description
Villages at Pine Valley end-unit Carriage Home ready for your low-maintenance lifestyle! Open Floor-plan features 2 Bedrooms on the Main Floor, 2nd floor Loft that could be used as a guest bedroom, Dining Area, Sliding-glass doors to covered outdoor Patio, Attached Garage, and more. Amenities include The Village Clubhouse, which offers endless activities and programs all year long. Swim all year round in the indoor heated swimming pool, enjoy a game of pool in the billiards room or stay fit working out at the state-of-the-art fitness center. Join one of the many social groups for things like book clubs, excursions, potluck dinners, card games, and even dancing. Make your appointment today and live where you love!
Location
State PA
County Philadelphia
Area 19111 (19111)
Zoning RSD3
Rooms
Main Level Bedrooms 2
Interior
Interior Features Floor Plan - Open
Heating Forced Air
Cooling Central A/C
Heat Source Natural Gas
Laundry Main Floor
Exterior
Garage Garage - Front Entry
Garage Spaces 1.0
Amenities Available Club House, Common Grounds, Community Center, Dining Rooms, Exercise Room, Game Room, Jog/Walk Path, Library, Pool - Indoor, Pool - Outdoor, Retirement Community
Water Access N
View Trees/Woods
Accessibility None
Attached Garage 1
Total Parking Spaces 1
Garage Y
Building
Story 2
Sewer Public Sewer
Water Public
Architectural Style Loft, Unit/Flat
Level or Stories 2
Additional Building Above Grade, Below Grade
New Construction N
Schools
School District The School District Of Philadelphia
Others
HOA Fee Include Ext Bldg Maint,Lawn Maintenance,Pool(s),Snow Removal
Senior Community Yes
Age Restriction 55
Tax ID 888630192
Ownership Fee Simple
SqFt Source Estimated
Acceptable Financing Cash, Conventional
Listing Terms Cash, Conventional
Financing Cash,Conventional
Special Listing Condition Standard
Read Less Info
Want to know what your home might be worth? Contact us for a FREE valuation!

Our team is ready to help you sell your home for the highest possible price ASAP

Bought with John Cannizzaro • Bella Vista Real Estate

43777 Central Station Dr, Suite 390, Ashburn, VA, 20147, United States
GET MORE INFORMATION






