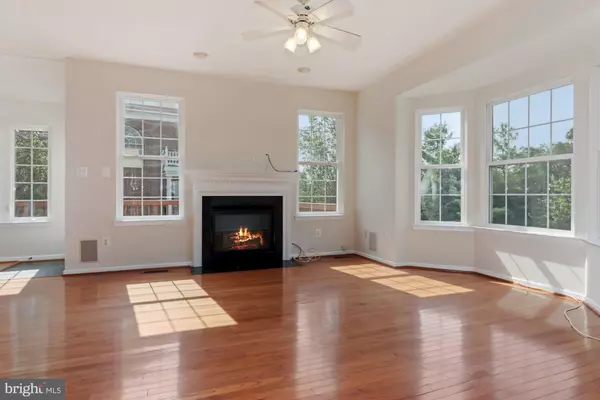Bought with Fouzi Afshari • Pearson Smith Realty, LLC
$595,000
$629,900
5.5%For more information regarding the value of a property, please contact us for a free consultation.
3 Beds
3 Baths
2,761 SqFt
SOLD DATE : 09/16/2021
Key Details
Sold Price $595,000
Property Type Townhouse
Sub Type End of Row/Townhouse
Listing Status Sold
Purchase Type For Sale
Square Footage 2,761 sqft
Price per Sqft $215
Subdivision South Riding
MLS Listing ID VALO2001138
Sold Date 09/16/21
Style Other,Colonial
Bedrooms 3
Full Baths 2
Half Baths 1
HOA Fees $78/mo
HOA Y/N Y
Abv Grd Liv Area 2,761
Year Built 2002
Annual Tax Amount $5,146
Tax Year 2021
Lot Size 3,920 Sqft
Acres 0.09
Property Sub-Type End of Row/Townhouse
Source BRIGHT
Property Description
Immaculate Toll Brothers end-unit, Bradbury Federal Model Home, brick-front townhome with 3-level bump-outs. This lovely and spacious 3 Bedroom/ 2 Full Bath/ 1 Half Bath home is move-in ready! Large windows throughout provide an abundance of natural light. Shiny hardwood floors adorn the main living level and Owner's Bedroom. The kitchen features granite countertops, a backsplash, and a breakfast area for a quick bite to start your day! A cozy fireplace in the family room is a great place for a Winter night sing-along or to enjoy a serene summer evening on the large deck. Relaxing Owner's Suite offers a comfortable sitting area, huge walk-in closet, bathroom with dual vanities, private water closet, separate shower, and Jacuzzi tub. Two generous-sized secondary bedrooms, a hall full bath, and a conveniently located laundry room complete the upper level. Oversized 2-car garage offers additional storage. Lush landscape greenery is easily maintained with a 6-Zone Sprinkler system. Private backyard. Very close to shopping and the Dulles multi-purpose center, major roads - Route 50 and Loudoun County Parkway. Won't last long!
Location
State VA
County Loudoun
Zoning 05
Rooms
Other Rooms Bedroom 2, Bedroom 3, Basement, Bedroom 1
Basement Daylight, Full, Full, Fully Finished, Heated, Interior Access, Outside Entrance, Rear Entrance, Walkout Level, Dirt Floor, Windows
Interior
Hot Water Natural Gas
Heating Forced Air
Cooling Central A/C
Flooring Carpet, Hardwood, Laminated
Fireplaces Number 1
Fireplaces Type Electric
Equipment Built-In Microwave, Cooktop, Dishwasher, Disposal, Dryer, Oven - Single, Washer
Fireplace Y
Appliance Built-In Microwave, Cooktop, Dishwasher, Disposal, Dryer, Oven - Single, Washer
Heat Source Natural Gas
Laundry Dryer In Unit, Upper Floor, Washer In Unit
Exterior
Exterior Feature Deck(s)
Parking Features Garage - Front Entry, Garage Door Opener, Oversized, Inside Access
Garage Spaces 2.0
Amenities Available Club House, Common Grounds, Exercise Room, Party Room, Community Center, Tot Lots/Playground
Water Access N
Accessibility None
Porch Deck(s)
Attached Garage 2
Total Parking Spaces 2
Garage Y
Building
Story 3
Above Ground Finished SqFt 2761
Sewer Public Septic, Public Sewer
Water Public
Architectural Style Other, Colonial
Level or Stories 3
Additional Building Above Grade, Below Grade
Structure Type 9'+ Ceilings
New Construction N
Schools
Elementary Schools Cardinal Ridge
Middle Schools J. Michael Lunsford
High Schools Freedom
School District Loudoun County Public Schools
Others
Pets Allowed Y
HOA Fee Include Common Area Maintenance,Health Club,Management,Pool(s),Recreation Facility,Road Maintenance,Snow Removal,Trash
Senior Community No
Tax ID 166299744000
Ownership Fee Simple
SqFt Source 2761
Acceptable Financing Cash, FHA, Negotiable, USDA, VA, Conventional
Listing Terms Cash, FHA, Negotiable, USDA, VA, Conventional
Financing Cash,FHA,Negotiable,USDA,VA,Conventional
Special Listing Condition Standard
Pets Allowed No Pet Restrictions
Read Less Info
Want to know what your home might be worth? Contact us for a FREE valuation!

Our team is ready to help you sell your home for the highest possible price ASAP


GET MORE INFORMATION






