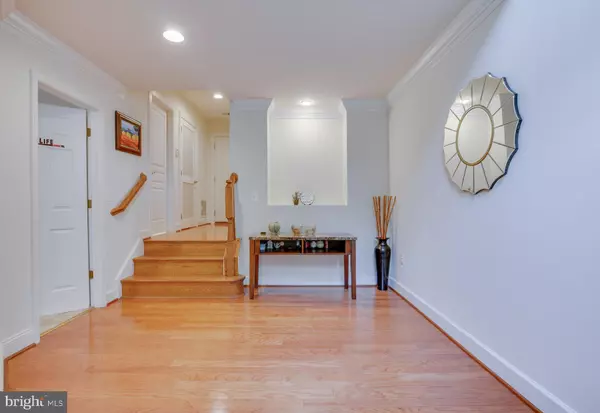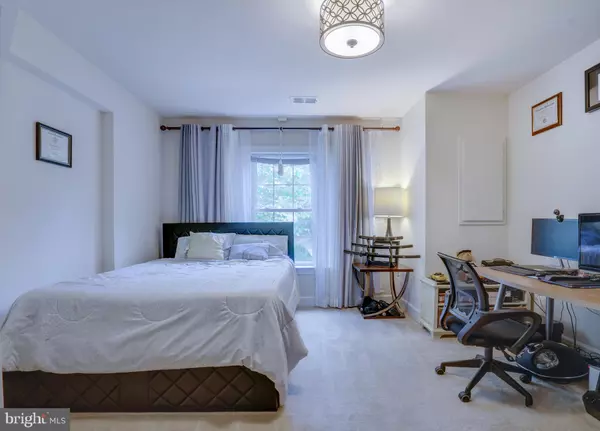$630,000
$650,000
3.1%For more information regarding the value of a property, please contact us for a free consultation.
4 Beds
4 Baths
2,412 SqFt
SOLD DATE : 08/30/2021
Key Details
Sold Price $630,000
Property Type Townhouse
Sub Type Interior Row/Townhouse
Listing Status Sold
Purchase Type For Sale
Square Footage 2,412 sqft
Price per Sqft $261
Subdivision Fair Oaks
MLS Listing ID VAFX2008934
Sold Date 08/30/21
Style Traditional
Bedrooms 4
Full Baths 3
Half Baths 1
HOA Fees $100/mo
HOA Y/N Y
Abv Grd Liv Area 2,188
Originating Board BRIGHT
Year Built 2007
Annual Tax Amount $6,910
Tax Year 2021
Lot Size 1,760 Sqft
Acres 0.04
Property Description
Price Improvement!!
Welcome home to this peaceful neighborhood. Rare 4 bedroom townhome that offers a bedroom and full bath on the entry level. Not only can 2 cars fit in the garage, 2 cars can fit in the drive way, and plenty of visitor parking along the street for those friends you will invite. Modern high ceilings adds to the spaciousness, eat-in kitchen ready for those rushed morning breakfasts (p.s. the electric cooktop can be converted to gas, hookup already there), the living room projector and screen sets the scene for those cozy movie nights, great size bedrooms with ample closet space! Getting around is so easy with everything less than 1 mile to major roads, RT 66, RT 50, and 286; Costco, Wholefoods Market, Target, Fair Oaks Mall, and so many more. Metro bus right outside the front door and metro DC shuttle from Fairfax Government Center (.25 miles). Ready for you to move home to 12256 Water Elm Lane.
Location
State VA
County Fairfax
Zoning 180
Rooms
Basement Front Entrance, Garage Access, Fully Finished
Main Level Bedrooms 1
Interior
Interior Features Chair Railings, Entry Level Bedroom, Family Room Off Kitchen, Kitchen - Eat-In, Tub Shower, Stall Shower, Walk-in Closet(s), Wood Floors
Hot Water Natural Gas
Heating Central
Cooling Central A/C
Flooring Hardwood, Ceramic Tile
Fireplaces Number 1
Equipment Built-In Microwave, Cooktop, Dishwasher, Disposal, Dryer, Exhaust Fan, Icemaker, Microwave, Oven - Double, Washer, Water Heater
Fireplace N
Appliance Built-In Microwave, Cooktop, Dishwasher, Disposal, Dryer, Exhaust Fan, Icemaker, Microwave, Oven - Double, Washer, Water Heater
Heat Source Natural Gas
Laundry Lower Floor
Exterior
Parking Features Garage - Rear Entry, Garage Door Opener, Inside Access
Garage Spaces 2.0
Utilities Available Cable TV Available, Phone Available
Water Access N
Accessibility None
Attached Garage 2
Total Parking Spaces 2
Garage Y
Building
Story 3
Sewer Public Sewer
Water Public
Architectural Style Traditional
Level or Stories 3
Additional Building Above Grade, Below Grade
New Construction N
Schools
Elementary Schools Eagle View
Middle Schools Katherine Johnson
High Schools Fairfax
School District Fairfax County Public Schools
Others
HOA Fee Include Common Area Maintenance,Lawn Care Front,Reserve Funds,Road Maintenance,Snow Removal,Trash,Management
Senior Community No
Tax ID 0561 25 0051
Ownership Fee Simple
SqFt Source Assessor
Acceptable Financing Cash, Conventional, FHA, VA, VHDA
Horse Property N
Listing Terms Cash, Conventional, FHA, VA, VHDA
Financing Cash,Conventional,FHA,VA,VHDA
Special Listing Condition Standard
Read Less Info
Want to know what your home might be worth? Contact us for a FREE valuation!

Our team is ready to help you sell your home for the highest possible price ASAP

Bought with Jiny Cho • Mega Realty & Investment Inc
43777 Central Station Dr, Suite 390, Ashburn, VA, 20147, United States
GET MORE INFORMATION






