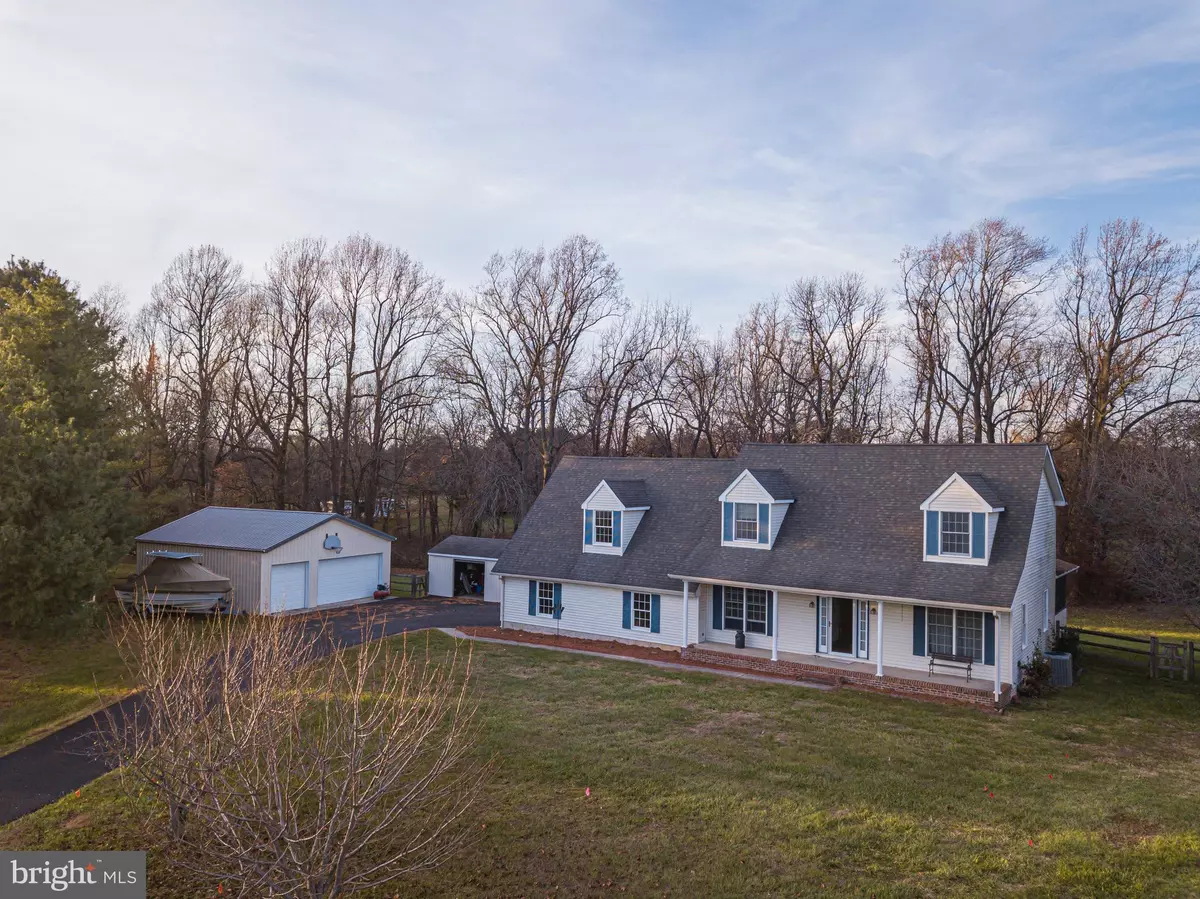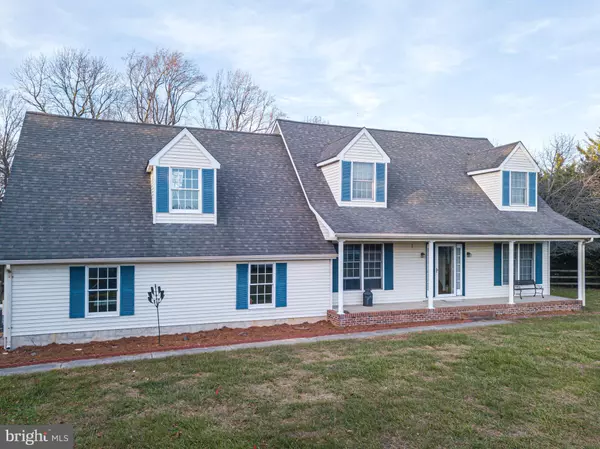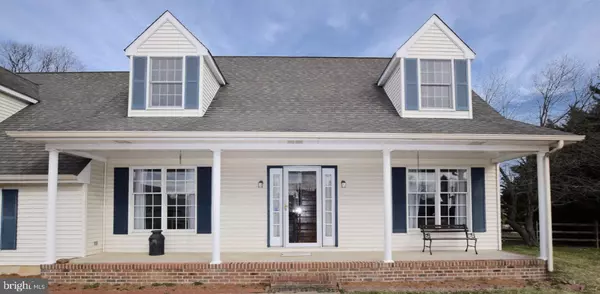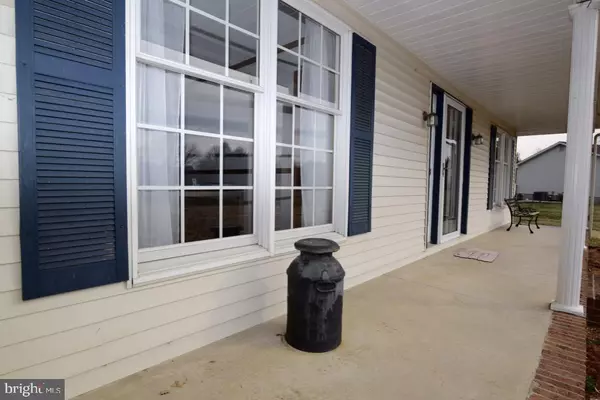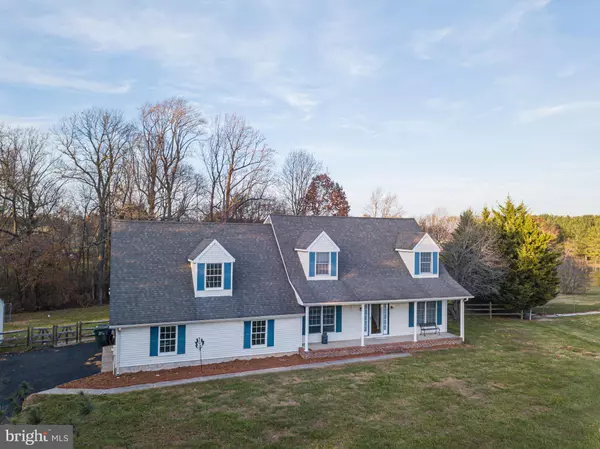$379,900
$379,900
For more information regarding the value of a property, please contact us for a free consultation.
3 Beds
3 Baths
2,175 SqFt
SOLD DATE : 05/01/2020
Key Details
Sold Price $379,900
Property Type Single Family Home
Sub Type Detached
Listing Status Sold
Purchase Type For Sale
Square Footage 2,175 sqft
Price per Sqft $174
Subdivision Meadowbrook Farms S
MLS Listing ID DENC495270
Sold Date 05/01/20
Style Cape Cod
Bedrooms 3
Full Baths 2
Half Baths 1
HOA Y/N N
Abv Grd Liv Area 2,175
Originating Board BRIGHT
Year Built 1987
Annual Tax Amount $3,002
Tax Year 2019
Lot Size 2.480 Acres
Acres 2.48
Lot Dimensions 68.60 x 450.90
Property Description
Coming Soon! Sneak Peak! West of Middletown, Located in the award winning Appoquinimink School District! Don't you just love a front porch? An amazing home nestled in culdesac, just under 2.5 acres, backing to trees and a lake/pond. These garages are a true dream! Oversized 2 car garage, and an amazing 3 car detached garage,with it's own heater! Updated kitchen. Screened in porch with removable windows. A brand new septic system. A true gem!
Location
State DE
County New Castle
Area South Of The Canal (30907)
Zoning NC40
Rooms
Basement Full
Interior
Interior Features Breakfast Area, Ceiling Fan(s), Dining Area, Family Room Off Kitchen, Kitchen - Eat-In, Walk-in Closet(s)
Heating Forced Air
Cooling Central A/C
Heat Source Propane - Leased
Exterior
Parking Features Garage - Side Entry, Oversized, Inside Access
Garage Spaces 3.0
Fence Split Rail
Utilities Available Propane
Water Access N
View Pond
Accessibility None
Attached Garage 3
Total Parking Spaces 3
Garage Y
Building
Story 2
Sewer On Site Septic
Water Well
Architectural Style Cape Cod
Level or Stories 2
Additional Building Above Grade, Below Grade
New Construction N
Schools
School District Appoquinimink
Others
Senior Community No
Tax ID 13-012.10-038
Ownership Fee Simple
SqFt Source Assessor
Special Listing Condition Standard
Read Less Info
Want to know what your home might be worth? Contact us for a FREE valuation!

Our team is ready to help you sell your home for the highest possible price ASAP

Bought with Michael A Saunders • Remax Vision

43777 Central Station Dr, Suite 390, Ashburn, VA, 20147, United States
GET MORE INFORMATION

