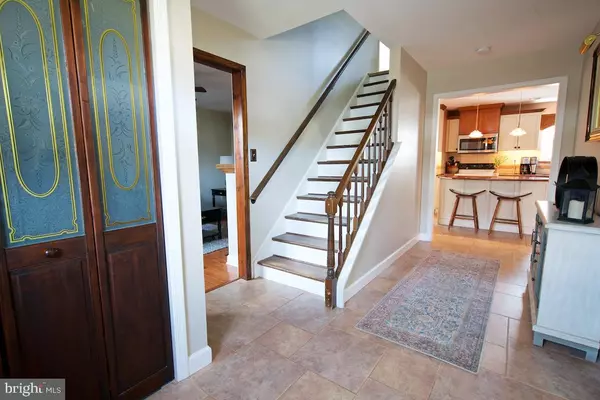$368,000
$365,000
0.8%For more information regarding the value of a property, please contact us for a free consultation.
4 Beds
3 Baths
2,175 SqFt
SOLD DATE : 05/03/2021
Key Details
Sold Price $368,000
Property Type Single Family Home
Sub Type Detached
Listing Status Sold
Purchase Type For Sale
Square Footage 2,175 sqft
Price per Sqft $169
Subdivision Salem Woods
MLS Listing ID DENC523658
Sold Date 05/03/21
Style Colonial
Bedrooms 4
Full Baths 2
Half Baths 1
HOA Fees $7/ann
HOA Y/N Y
Abv Grd Liv Area 2,175
Originating Board BRIGHT
Year Built 1987
Annual Tax Amount $3,353
Tax Year 2020
Lot Size 9,583 Sqft
Acres 0.22
Property Description
Greetings and welcome to 131 Boyer Drive. Pull up into the driveway take a stroll up the sidewalk, step up onto the inviting front porch.(ready for your special touches) Once into the front door you are greeted with a large ceramic tiled foyer straight through to the kitchen area. The layout of this home is very classic and functional. Just to the right from the foyer is the large formal living room with hardwood floors and an abundance of natural light flowing right through to the formal dining room/office(current owners use). Open up the oversized French doors to the sunroom with incredible natural light, hardwood floors and a tiled surround pellet stove, and just a beautiful view of the wooded open space ! Keep a watch out to occasionally catch a glimpse of wild life. The formal Dining room & Living Room can be used in the traditional manner or great for home office or any other stay at home needs! The cozy family room from the foyer is to your left, featuring hardwood floors, electric fireplace with mantel and warm natural lighting. Exit out to the eat-in kitchen where you'll find ceramic tile flooring, granite countertops, center island, and an abundance of two toned upgraded kitchen cabinets with lots of storage. From the eat-in kitchen area walk through the sliding glass doors opening up to where entertaining is at it's best. Relax and enjoy the screened in 14 x 16 porch with treated wood flooring, ceiling fan and underneath screening leading out to the maintenance free composite 10 x 14 for years of outdoor fun. What a view of the wooded open space. Step down from the kitchen to the generous sized mud/laundry room with a laundry sink, vinyl plank flooring and exit door to the side yard. Also you'll find the powder room that has been updated with fresh paint, wanes coating and vinyl plank flooring as well! Convenience of parking in the garage and entering directly into the mud room/laundry area. Back at the foyer area take the freshly stained wood stairway up to where you'll find the 20 x 12 primary bedroom, with a nice size walk-in closet, carpet, full bathroom, tub/shower, ceramic tile flooring and updated vanity. Down the hallway, you find the full bathroom with tub/shower conveniently located to accommodate the 3 other carpeted nice size bedrooms. Bedroom 2 (10 x 11), bedroom 3 (14 x 12) and bedroom 4 (11 x 16). Full house fan and attic hatch entrance at second floor hallway area. This home is also within the Newark Charter School 5-mile Radius. Minutes to the tax free shopping Christiana mall. Access to I-95, Route 1 to PHL airport., I-95 to Baltimore. Don't wait, call today for your tour today!
Location
State DE
County New Castle
Area Newark/Glasgow (30905)
Zoning RESIDENTIAL
Rooms
Other Rooms Living Room, Dining Room, Primary Bedroom, Bedroom 2, Bedroom 3, Bedroom 4, Kitchen, Family Room, Basement, Foyer, Sun/Florida Room, Laundry, Bathroom 2, Attic, Primary Bathroom, Half Bath, Screened Porch
Basement Daylight, Partial, Shelving, Unfinished
Interior
Hot Water Electric
Heating Forced Air, Heat Pump - Electric BackUp
Cooling Central A/C
Heat Source Electric
Exterior
Exterior Feature Deck(s), Porch(es), Roof, Screened
Parking Features Garage - Front Entry, Garage Door Opener, Inside Access
Garage Spaces 5.0
Water Access N
Accessibility None
Porch Deck(s), Porch(es), Roof, Screened
Attached Garage 1
Total Parking Spaces 5
Garage Y
Building
Story 2
Sewer Public Sewer
Water Public
Architectural Style Colonial
Level or Stories 2
Additional Building Above Grade, Below Grade
New Construction N
Schools
School District Christina
Others
Senior Community No
Tax ID 09-040.20-030
Ownership Fee Simple
SqFt Source Estimated
Horse Property N
Special Listing Condition Standard
Read Less Info
Want to know what your home might be worth? Contact us for a FREE valuation!

Our team is ready to help you sell your home for the highest possible price ASAP

Bought with Stefanie L Morris • RE/MAX Affiliates

43777 Central Station Dr, Suite 390, Ashburn, VA, 20147, United States
GET MORE INFORMATION






