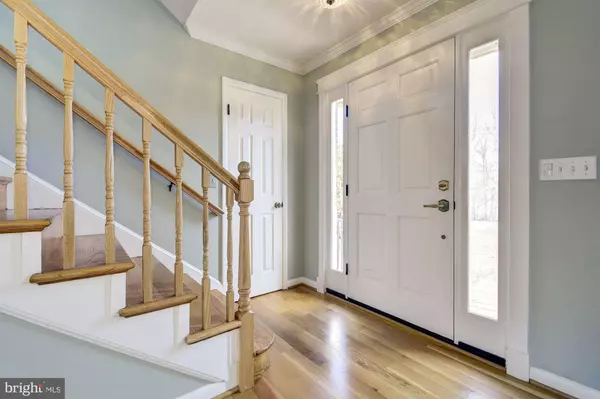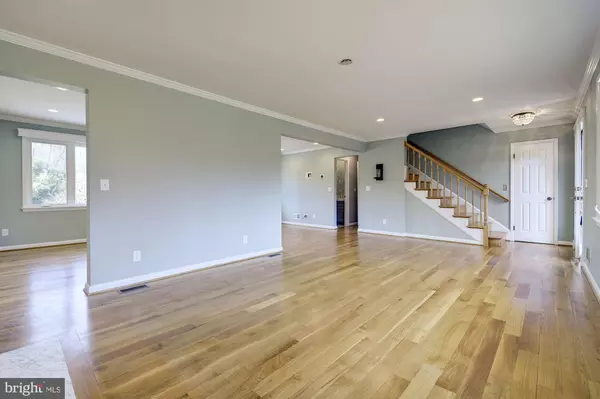$850,000
$849,000
0.1%For more information regarding the value of a property, please contact us for a free consultation.
3 Beds
3 Baths
2,129 SqFt
SOLD DATE : 03/25/2020
Key Details
Sold Price $850,000
Property Type Single Family Home
Sub Type Detached
Listing Status Sold
Purchase Type For Sale
Square Footage 2,129 sqft
Price per Sqft $399
Subdivision Glen Hills
MLS Listing ID MDMC695572
Sold Date 03/25/20
Style Traditional
Bedrooms 3
Full Baths 2
Half Baths 1
HOA Y/N N
Abv Grd Liv Area 2,129
Originating Board BRIGHT
Year Built 1957
Annual Tax Amount $8,415
Tax Year 2020
Lot Size 1.128 Acres
Acres 1.13
Property Description
Enjoy absolute luxury and peaceful living in this remodeled residence. This elegant home was remodeled in 2015-16 by Hopkins & Porter and sits proudly on a picturesque 1.13-acre lot. You will love the private and peaceful lifestyle while still being within easy reach of Bethesda and Washington DC. A spacious, light-filled open-plan layout ensures a bright and contemporary feel to the home. Wood floors flow underfoot and large windows perfectly frame the gorgeous surrounds. The dining and living zone has a stunning fireplace while the spectacular kitchen is also open to an eating area. Showcasing upgraded counter tops, high-end appliances, an island and striking Shaker-style cabinets, this kitchen has been designed to impress. Relax with guests in the expansive outdoor entertaining areas, screened porch or around the fire pit and admire the incredible landscaping and mature trees that envelop the property. There are three large bedrooms and 2.5 baths including the main-floor master suite with an opulent master bath. Extra show-stopping features include recessed lighting, walk-in closets, window treatments, ceiling fans and a two-car garage. Currently in the Wootton School district.
Location
State MD
County Montgomery
Zoning RE1
Direction East
Rooms
Other Rooms Primary Bedroom
Basement Other
Main Level Bedrooms 1
Interior
Interior Features Combination Dining/Living, Combination Kitchen/Dining, Entry Level Bedroom, Floor Plan - Open, Kitchen - Island, Kitchen - Gourmet, Primary Bath(s), Recessed Lighting, Stall Shower, Upgraded Countertops, Walk-in Closet(s), Wood Floors, Dining Area, Carpet, Ceiling Fan(s), Window Treatments
Hot Water Natural Gas
Heating Forced Air
Cooling Central A/C
Flooring Carpet, Wood, Ceramic Tile
Fireplaces Number 1
Fireplaces Type Gas/Propane, Brick
Equipment Cooktop, Dishwasher, Disposal, Refrigerator, Icemaker, Microwave, Washer, Dryer, Oven - Wall
Furnishings No
Fireplace Y
Window Features Bay/Bow,Double Hung,Double Pane,Casement
Appliance Cooktop, Dishwasher, Disposal, Refrigerator, Icemaker, Microwave, Washer, Dryer, Oven - Wall
Heat Source Natural Gas
Laundry Basement
Exterior
Exterior Feature Patio(s), Enclosed, Screened, Porch(es)
Parking Features Garage - Front Entry, Garage Door Opener
Garage Spaces 2.0
Utilities Available Natural Gas Available, Water Available, Electric Available
Water Access N
Roof Type Architectural Shingle
Accessibility Level Entry - Main
Porch Patio(s), Enclosed, Screened, Porch(es)
Attached Garage 2
Total Parking Spaces 2
Garage Y
Building
Story 3+
Sewer Community Septic Tank, Private Septic Tank
Water Well
Architectural Style Traditional
Level or Stories 3+
Additional Building Above Grade, Below Grade
Structure Type Dry Wall
New Construction N
Schools
Elementary Schools Fallsmead
Middle Schools Robert Frost
High Schools Thomas S. Wootton
School District Montgomery County Public Schools
Others
Pets Allowed Y
Senior Community No
Tax ID 160400078760
Ownership Fee Simple
SqFt Source Estimated
Security Features Carbon Monoxide Detector(s),Main Entrance Lock,Smoke Detector
Acceptable Financing Conventional
Listing Terms Conventional
Financing Conventional
Special Listing Condition Standard
Pets Allowed No Pet Restrictions
Read Less Info
Want to know what your home might be worth? Contact us for a FREE valuation!

Our team is ready to help you sell your home for the highest possible price ASAP

Bought with John S Clayton Jr. • Long & Foster Real Estate, Inc.

43777 Central Station Dr, Suite 390, Ashburn, VA, 20147, United States
GET MORE INFORMATION






