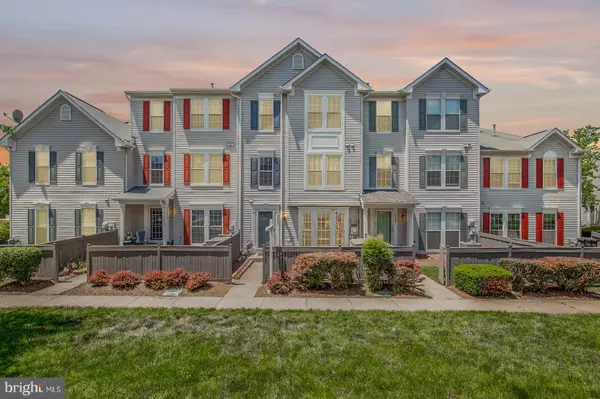$268,000
$275,000
2.5%For more information regarding the value of a property, please contact us for a free consultation.
3 Beds
3 Baths
1,656 SqFt
SOLD DATE : 07/20/2020
Key Details
Sold Price $268,000
Property Type Condo
Sub Type Condo/Co-op
Listing Status Sold
Purchase Type For Sale
Square Footage 1,656 sqft
Price per Sqft $161
Subdivision Wellington/Cloverhill Condos
MLS Listing ID VAMN139594
Sold Date 07/20/20
Style Other,Colonial
Bedrooms 3
Full Baths 2
Half Baths 1
Condo Fees $115/mo
HOA Fees $62/mo
HOA Y/N Y
Abv Grd Liv Area 1,656
Originating Board BRIGHT
Year Built 1995
Annual Tax Amount $3,276
Tax Year 2019
Property Description
BACK ON THE MARKET MEANS YOUR CHANCE IS BACK TOO! Three level, well-maintained and updated Townhome Condo. The entire upper level includes an owner's suite with large walk-in closet, master bathroom with linen closet, and vaulted ceilings. and ceiling fan. New roof, new Stainless Steel stove and frig, new granite countertop and custom backsplash in the kitchen. Take a close look at the main level tile floor--do you see what we see? Don't blink or this home will be gone! Main level has a half bath for convenience, spacious step-down family room, eat-in kitchen and breakfast bar for entertaining. Laundry/utility room is located on the first bedroom level with 2 spacious bedrooms! As is typical of most condos, this home has no backyard or balcony, but the front of the home has a fenced but open front yard with lawn, grill pavement, and small gardening area! FHA approved. Low HOA and condo fees. Great opportunity to live in a good community as a first time buyer or new owner! Ample parking and 2 assigned spaces are part of this home's appeal!
Location
State VA
County Manassas City
Zoning R5
Rooms
Other Rooms Primary Bedroom, Bedroom 2, Bedroom 3, Kitchen, Family Room, Laundry, Bathroom 2, Primary Bathroom, Half Bath
Interior
Interior Features Carpet, Ceiling Fan(s), Combination Kitchen/Living, Family Room Off Kitchen, Kitchen - Table Space, Primary Bath(s), Pantry, Tub Shower, Upgraded Countertops, Walk-in Closet(s), Window Treatments
Hot Water Natural Gas
Heating Central, Forced Air
Cooling Central A/C
Flooring Ceramic Tile, Carpet
Equipment Built-In Microwave, Dishwasher, Disposal, Dryer, Oven/Range - Gas, Refrigerator, Stainless Steel Appliances, Washer, Water Heater
Fireplace N
Window Features Double Hung,Double Pane,Energy Efficient,Replacement,Screens,Vinyl Clad
Appliance Built-In Microwave, Dishwasher, Disposal, Dryer, Oven/Range - Gas, Refrigerator, Stainless Steel Appliances, Washer, Water Heater
Heat Source Natural Gas
Laundry Upper Floor, Has Laundry, Washer In Unit, Dryer In Unit
Exterior
Garage Spaces 2.0
Parking On Site 2
Fence Wood, Partially
Amenities Available Basketball Courts, Pool - Outdoor, Tennis Courts, Tot Lots/Playground, Community Center
Waterfront N
Water Access N
Roof Type Composite
Accessibility None
Total Parking Spaces 2
Garage N
Building
Story 3
Foundation Slab
Sewer Public Sewer
Water Public
Architectural Style Other, Colonial
Level or Stories 3
Additional Building Above Grade, Below Grade
New Construction N
Schools
Elementary Schools Jennie Dean
Middle Schools Metz
High Schools Osbourn
School District Manassas City Public Schools
Others
HOA Fee Include Lawn Maintenance,Snow Removal,Pool(s),Trash,Insurance,Ext Bldg Maint
Senior Community No
Tax ID 10171001637C
Ownership Condominium
Security Features Smoke Detector,Security System,Carbon Monoxide Detector(s)
Acceptable Financing Cash, Conventional, FHA, VA, VHDA
Listing Terms Cash, Conventional, FHA, VA, VHDA
Financing Cash,Conventional,FHA,VA,VHDA
Special Listing Condition Standard
Read Less Info
Want to know what your home might be worth? Contact us for a FREE valuation!

Our team is ready to help you sell your home for the highest possible price ASAP

Bought with Amanda White • Nova Home Hunters Realty

43777 Central Station Dr, Suite 390, Ashburn, VA, 20147, United States
GET MORE INFORMATION






