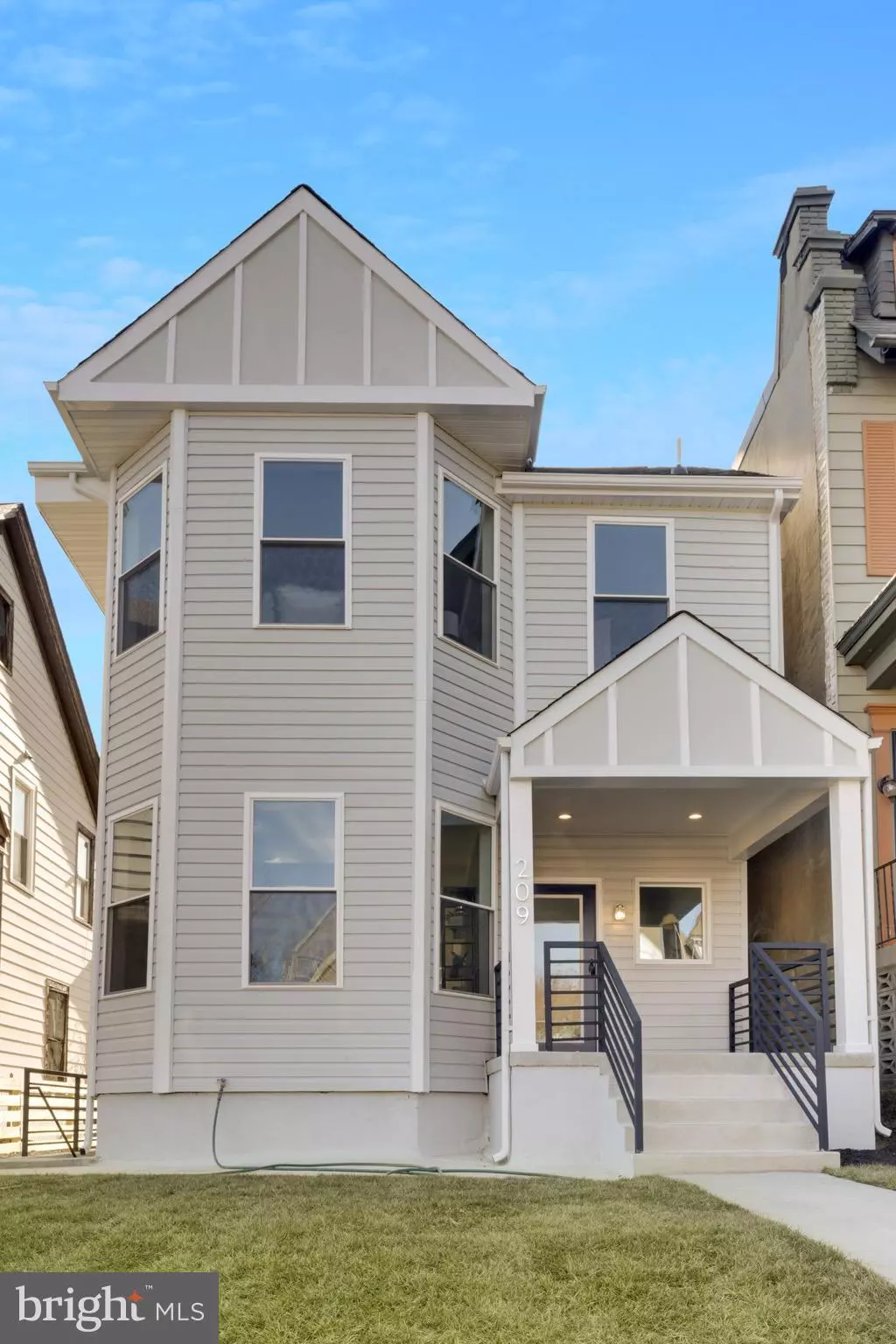$1,215,000
$1,215,000
For more information regarding the value of a property, please contact us for a free consultation.
6 Beds
6 Baths
3,010 SqFt
SOLD DATE : 03/13/2020
Key Details
Sold Price $1,215,000
Property Type Single Family Home
Sub Type Detached
Listing Status Sold
Purchase Type For Sale
Square Footage 3,010 sqft
Price per Sqft $403
Subdivision Eckington
MLS Listing ID DCDC452574
Sold Date 03/13/20
Style Traditional
Bedrooms 6
Full Baths 5
Half Baths 1
HOA Y/N N
Abv Grd Liv Area 2,100
Originating Board BRIGHT
Year Built 1923
Annual Tax Amount $1,802
Tax Year 2018
Lot Size 3,100 Sqft
Acres 0.07
Property Sub-Type Detached
Property Description
Renovated.
Location
State DC
County Washington
Zoning RESIDENTIAL
Rooms
Basement English, Fully Finished
Interior
Interior Features 2nd Kitchen, Breakfast Area, Combination Dining/Living, Combination Kitchen/Dining, Combination Kitchen/Living, Dining Area, Family Room Off Kitchen, Floor Plan - Open, Kitchen - Gourmet, Primary Bath(s), Pantry, Recessed Lighting, Skylight(s), Soaking Tub, Upgraded Countertops, Walk-in Closet(s), Wood Floors
Heating Central
Cooling Central A/C
Flooring Hardwood, Marble, Ceramic Tile
Fireplaces Number 1
Fireplaces Type Electric
Equipment Built-In Microwave, Dishwasher, Disposal, Dryer - Electric, Dryer - Front Loading, Exhaust Fan, Extra Refrigerator/Freezer, Icemaker, Microwave, Oven - Wall, Oven/Range - Gas, Oven/Range - Electric, Refrigerator, Six Burner Stove, Stainless Steel Appliances, Washer, Washer - Front Loading, Washer/Dryer Stacked, Water Dispenser
Fireplace Y
Appliance Built-In Microwave, Dishwasher, Disposal, Dryer - Electric, Dryer - Front Loading, Exhaust Fan, Extra Refrigerator/Freezer, Icemaker, Microwave, Oven - Wall, Oven/Range - Gas, Oven/Range - Electric, Refrigerator, Six Burner Stove, Stainless Steel Appliances, Washer, Washer - Front Loading, Washer/Dryer Stacked, Water Dispenser
Heat Source Electric
Exterior
Garage Spaces 2.0
Fence Fully
Water Access N
Roof Type Asphalt
Accessibility None
Total Parking Spaces 2
Garage N
Building
Story 3+
Sewer Public Sewer
Water Public
Architectural Style Traditional
Level or Stories 3+
Additional Building Above Grade, Below Grade
Structure Type 9'+ Ceilings,Dry Wall,High,Paneled Walls,Tray Ceilings
New Construction N
Schools
Elementary Schools Langley
High Schools Dunbar Senior
School District District Of Columbia Public Schools
Others
Senior Community No
Tax ID 3572//0808
Ownership Fee Simple
SqFt Source Assessor
Special Listing Condition Standard
Read Less Info
Want to know what your home might be worth? Contact us for a FREE valuation!

Our team is ready to help you sell your home for the highest possible price ASAP

Bought with James L Bell • TTR Sotheby's International Realty
GET MORE INFORMATION

