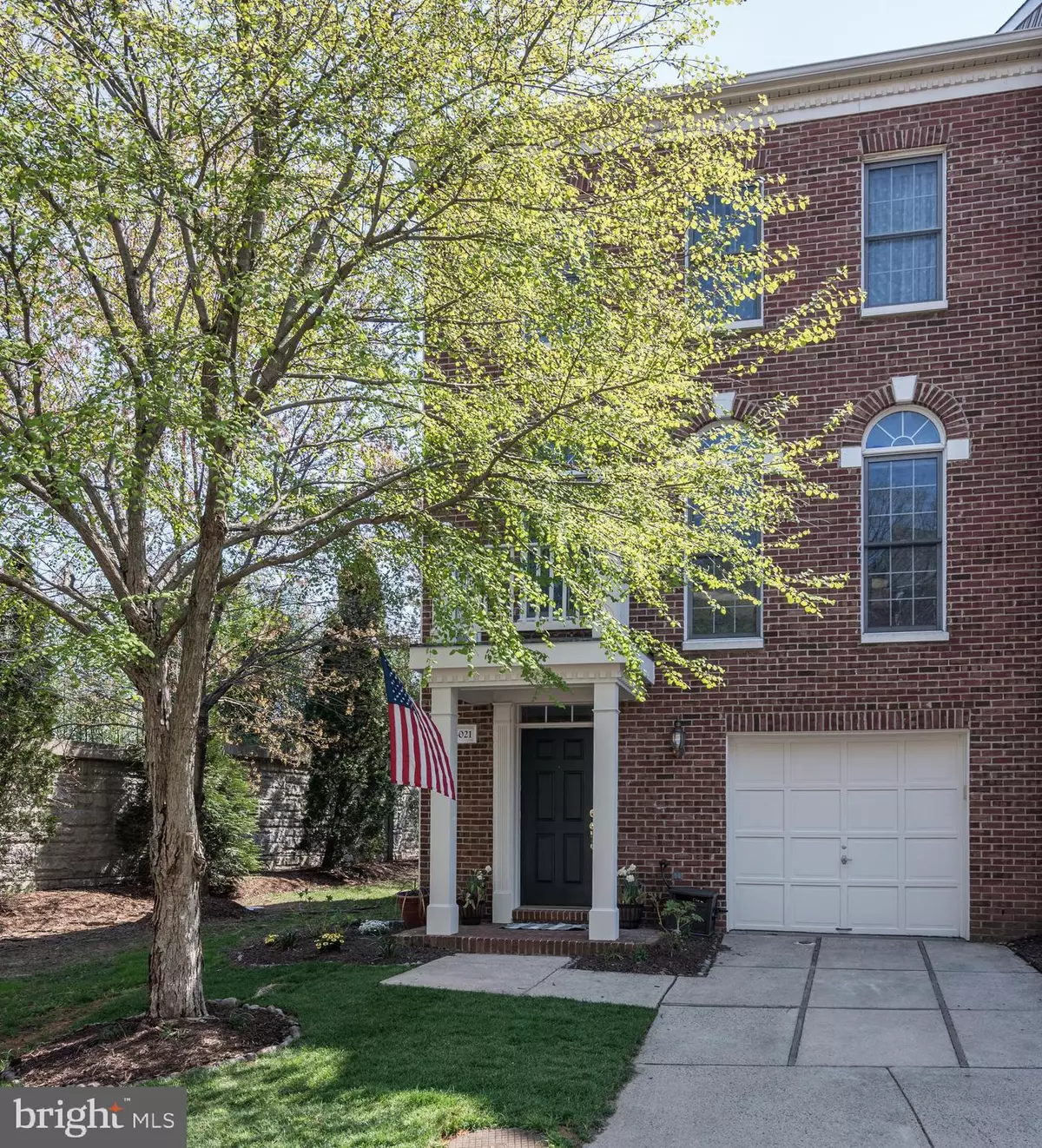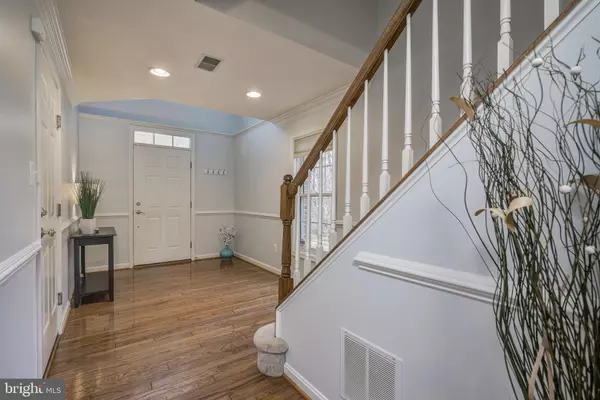$595,000
$595,000
For more information regarding the value of a property, please contact us for a free consultation.
3 Beds
4 Baths
2,115 SqFt
SOLD DATE : 06/15/2021
Key Details
Sold Price $595,000
Property Type Townhouse
Sub Type End of Row/Townhouse
Listing Status Sold
Purchase Type For Sale
Square Footage 2,115 sqft
Price per Sqft $281
Subdivision Random Hills
MLS Listing ID VAFX1190486
Sold Date 06/15/21
Style Colonial
Bedrooms 3
Full Baths 3
Half Baths 1
HOA Fees $170/mo
HOA Y/N Y
Abv Grd Liv Area 1,604
Originating Board BRIGHT
Year Built 1999
Annual Tax Amount $5,986
Tax Year 2021
Lot Size 2,242 Sqft
Acres 0.05
Property Description
DRAMATIC PRICE IMPROVEMENT! SELLERS HAVE FOUND HOME OF CHOICE. Beautifully updated, spacious 1-car garage end unit full of natural light from large windows on three sides in sought after Random Hills community will pleasantly surprise visitors for the privacy and comfort it offers. From the front portico the Foyer, also accessed from the Garage, will take you to the main level Bedroom now set up as a home office with en-suite full bath and walkout access to Patio and fully fenced backyard with side entrance. Up the stairs to the next level up the open Living Dining room with high ceilings, gleaming hardwood floors and double side gas insert fireplace leads into the renovated gourmet Kitchen, with new energy star stainless steel appliances, granite counters, plenty of cabinets, an island with Breakfast bar open to the Family room and access to large Deck; there is a Powder room on this floor. On the second level up there are two very large Primary Bedrooms with en-suite Bathrooms, one with jacuzzi tub, dual vanities and separate shower, the other with bathtub and dual vanities; one with walk-in closet the other with wall-to-wall closet. Among the many recent updates to the home: new stainless steel kitchen appliances, granite countertops, sink and faucet, hot water heater, Nest programmable thermostat, bathroom lighting, late 2020; new roof, gutters and vinyl wrap, 2018; buffed hardwood floors, exterior and interior paint in designer colors, 2021. The community abuts Random Hills Park. Within the community the Random Hills Neighborhood Park offers a tennis court, tots lot/play ground and bike/walk/jog trails. There's also a community center, a swimming pool, and a beautiful lake. Random Hills is perfectly located so close to major highways, schools, parks, just a sprint to Fairfax Corner with a variety of restaurants and shopping, a short drive to Wegmans and Costco.
Location
State VA
County Fairfax
Zoning 316
Rooms
Other Rooms Living Room, Dining Room, Primary Bedroom, Bedroom 3, Kitchen, Family Room, Foyer, Bedroom 1, Bathroom 1, Bathroom 2, Bathroom 3, Primary Bathroom
Main Level Bedrooms 1
Interior
Interior Features Crown Moldings, Combination Dining/Living, Ceiling Fan(s), Carpet, Entry Level Bedroom, Family Room Off Kitchen, Floor Plan - Traditional, Kitchen - Island, Kitchen - Eat-In, Pantry, Soaking Tub, Walk-in Closet(s), Window Treatments, Wood Floors
Hot Water Natural Gas
Heating Forced Air
Cooling Central A/C, Ceiling Fan(s)
Flooring Hardwood, Ceramic Tile, Carpet
Fireplaces Number 1
Fireplaces Type Double Sided, Fireplace - Glass Doors, Gas/Propane, Insert
Equipment Built-In Microwave, Cooktop, Cooktop - Down Draft, Disposal, Dryer, Energy Efficient Appliances, ENERGY STAR Dishwasher, ENERGY STAR Refrigerator, Exhaust Fan, Icemaker, Oven - Double, Oven - Self Cleaning, Oven - Wall, Stainless Steel Appliances, Washer, Water Heater
Fireplace Y
Appliance Built-In Microwave, Cooktop, Cooktop - Down Draft, Disposal, Dryer, Energy Efficient Appliances, ENERGY STAR Dishwasher, ENERGY STAR Refrigerator, Exhaust Fan, Icemaker, Oven - Double, Oven - Self Cleaning, Oven - Wall, Stainless Steel Appliances, Washer, Water Heater
Heat Source Natural Gas
Exterior
Parking Features Garage - Front Entry, Garage Door Opener, Inside Access
Garage Spaces 2.0
Utilities Available Cable TV, Electric Available, Natural Gas Available, Sewer Available, Water Available
Amenities Available Basketball Courts, Bike Trail, Common Grounds, Community Center, Picnic Area, Pool - Outdoor, Tennis Courts, Tot Lots/Playground
Water Access N
Roof Type Shingle
Accessibility None
Attached Garage 1
Total Parking Spaces 2
Garage Y
Building
Story 3
Sewer Public Sewer
Water Public
Architectural Style Colonial
Level or Stories 3
Additional Building Above Grade, Below Grade
New Construction N
Schools
Elementary Schools Fairfax Villa
Middle Schools Frost
High Schools Woodson
School District Fairfax County Public Schools
Others
Pets Allowed Y
HOA Fee Include Common Area Maintenance,Management,Pool(s),Recreation Facility,Reserve Funds
Senior Community No
Tax ID 0562 11A10033
Ownership Fee Simple
SqFt Source Assessor
Security Features Monitored,Security System,Smoke Detector
Acceptable Financing Conventional
Listing Terms Conventional
Financing Conventional
Special Listing Condition Standard
Pets Allowed No Pet Restrictions
Read Less Info
Want to know what your home might be worth? Contact us for a FREE valuation!

Our team is ready to help you sell your home for the highest possible price ASAP

Bought with Anuzia S Silvero De Leles • Century 21 Redwood Realty
43777 Central Station Dr, Suite 390, Ashburn, VA, 20147, United States
GET MORE INFORMATION






