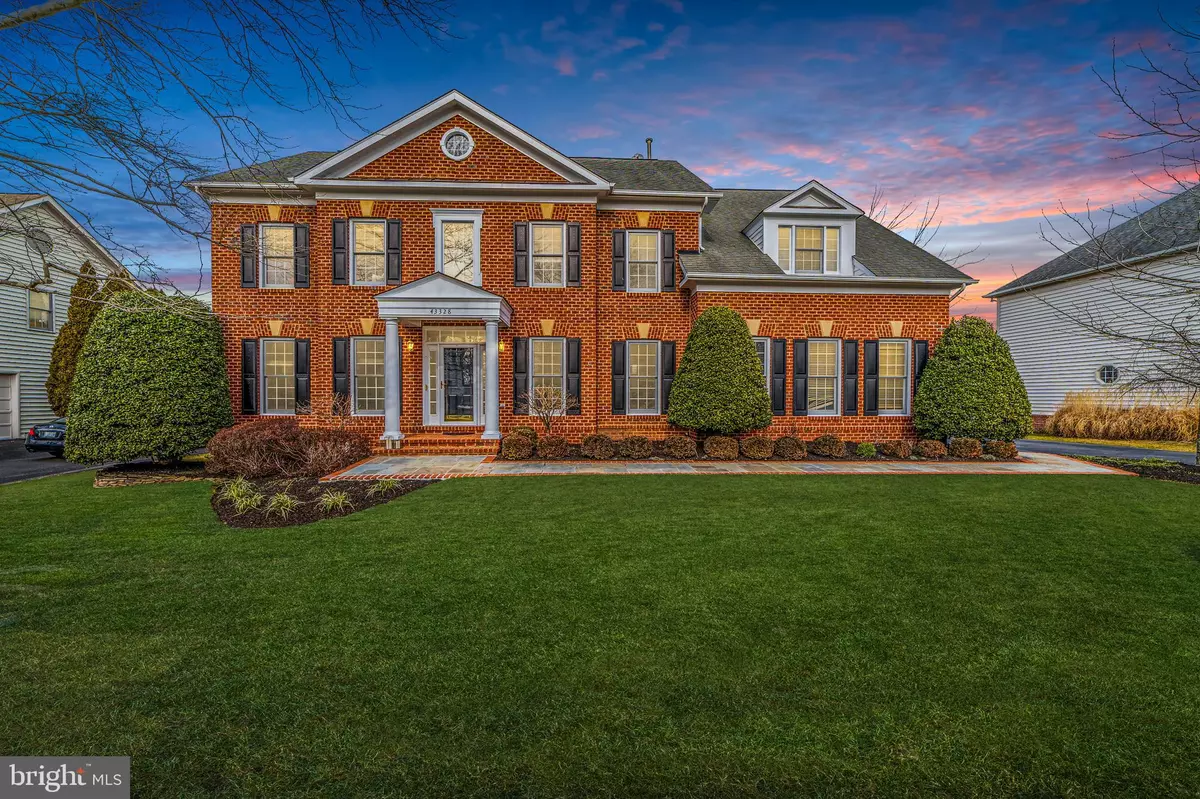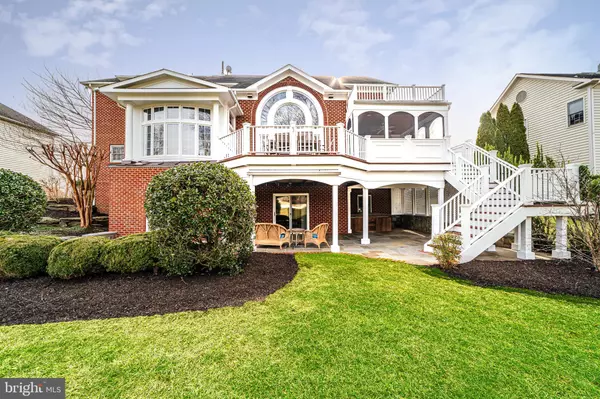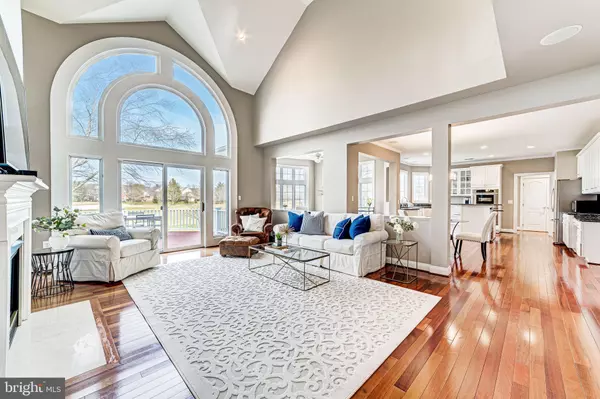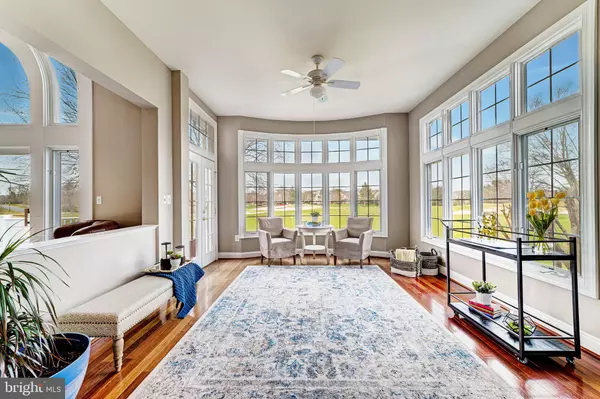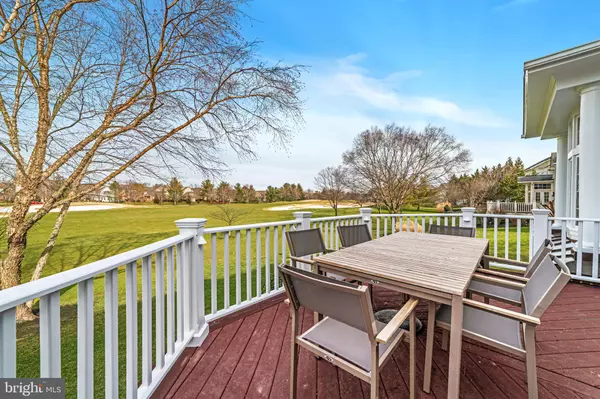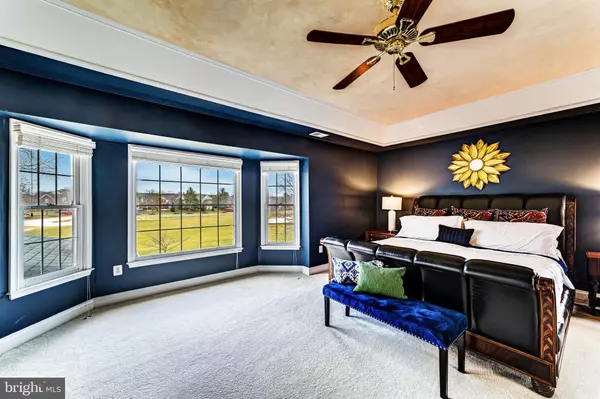$920,000
$920,000
For more information regarding the value of a property, please contact us for a free consultation.
4 Beds
5 Baths
5,047 SqFt
SOLD DATE : 03/31/2020
Key Details
Sold Price $920,000
Property Type Single Family Home
Sub Type Detached
Listing Status Sold
Purchase Type For Sale
Square Footage 5,047 sqft
Price per Sqft $182
Subdivision River Creek
MLS Listing ID VALO402698
Sold Date 03/31/20
Style Colonial
Bedrooms 4
Full Baths 4
Half Baths 1
HOA Fees $190/mo
HOA Y/N Y
Abv Grd Liv Area 3,628
Originating Board BRIGHT
Year Built 1999
Annual Tax Amount $8,269
Tax Year 2019
Lot Size 0.280 Acres
Acres 0.28
Property Description
Premium, sun-drenched home in the resort-like River Creek neighborhood! Updated throughout, with amazing golf course views and shows like a dream. Soaring floor to ceiling windows in the 2-story family room opens to Trex deck and overlooks golf course. Open floor plan flows into large gourmet kitchen with granite counters and stainless steel appliances. Imagine relaxing with your morning coffee in the idyllic sun room. French doors in private library open to large screen porch. Upstairs, the serene master suite awaits. The grand master bedroom features a large walk in closet with built in organizers and more views of the 4th green. Spa-like master bath has dual sinks, separate shower, and sumptuous soaking tub. The expansive lower level is an entertainer's delight! There are 3 additional bedrooms and 2 full baths on the upper level. Downstairs, the spacious rec room features an impressive bar, built in shelving, and spills out on the covered stone patio. There is plenty of room for family and friends to gather! Two bonus rooms can be used for fitness equipment, guest quarters, hobby room, or office space. Upgrades throughout include custom built-ins, picture frame and crown moldings, wainscoting, Brazilian Cherry hardwood floors, vaulted and tray ceilings, and new pendant light fixtures. Indulge yourself in one of the most beautiful and sought after resort-like communities filled with amenities from the state of the art golf course to three swimming pools, newly renovated fitness center, tennis courts, kayak launch area, walking trails, and a clubhouse ready to meet your dining needs.
Location
State VA
County Loudoun
Zoning 03
Rooms
Other Rooms Living Room, Dining Room, Primary Bedroom, Bedroom 2, Bedroom 3, Bedroom 4, Kitchen, Family Room, Library, Sun/Florida Room, Laundry, Recreation Room, Storage Room, Bathroom 2, Bathroom 3, Bonus Room, Primary Bathroom, Full Bath, Half Bath, Screened Porch
Basement Full, Daylight, Full, Fully Finished, Heated, Interior Access, Outside Entrance, Walkout Level, Windows
Interior
Interior Features Bar, Breakfast Area, Built-Ins, Carpet, Ceiling Fan(s), Chair Railings, Crown Moldings, Family Room Off Kitchen, Floor Plan - Open, Formal/Separate Dining Room, Kitchen - Island, Kitchen - Table Space, Primary Bath(s), Recessed Lighting, Soaking Tub, Stall Shower, Sprinkler System, Tub Shower, Upgraded Countertops, Wainscotting, Walk-in Closet(s), Wood Floors
Hot Water Natural Gas
Heating Forced Air
Cooling Ceiling Fan(s), Central A/C
Flooring Hardwood, Ceramic Tile, Carpet
Fireplaces Number 1
Equipment Cooktop, Dishwasher, Disposal, Dryer, Oven - Double, Oven - Wall, Refrigerator, Stainless Steel Appliances, Washer, Water Heater
Appliance Cooktop, Dishwasher, Disposal, Dryer, Oven - Double, Oven - Wall, Refrigerator, Stainless Steel Appliances, Washer, Water Heater
Heat Source Natural Gas, Electric
Laundry Main Floor, Has Laundry
Exterior
Exterior Feature Deck(s), Patio(s), Screened
Parking Features Garage - Side Entry, Inside Access
Garage Spaces 4.0
Amenities Available Bike Trail, Boat Dock/Slip, Club House, Common Grounds, Dining Rooms, Fitness Center, Gated Community, Golf Course Membership Available, Jog/Walk Path, Lake, Meeting Room, Party Room, Picnic Area, Pier/Dock, Pool - Outdoor, Soccer Field, Tennis Courts, Tot Lots/Playground, Volleyball Courts, Water/Lake Privileges
Water Access N
Accessibility None
Porch Deck(s), Patio(s), Screened
Attached Garage 2
Total Parking Spaces 4
Garage Y
Building
Story 3+
Sewer Public Sewer
Water Public
Architectural Style Colonial
Level or Stories 3+
Additional Building Above Grade, Below Grade
Structure Type 9'+ Ceilings,Tray Ceilings,2 Story Ceilings
New Construction N
Schools
Elementary Schools Frances Hazel Reid
Middle Schools Harper Park
High Schools Heritage
School District Loudoun County Public Schools
Others
HOA Fee Include Common Area Maintenance,Pier/Dock Maintenance,Pool(s),Recreation Facility,Reserve Funds,Road Maintenance,Snow Removal,Trash,Security Gate
Senior Community No
Tax ID 111488709000
Ownership Fee Simple
SqFt Source Assessor
Special Listing Condition Standard
Read Less Info
Want to know what your home might be worth? Contact us for a FREE valuation!

Our team is ready to help you sell your home for the highest possible price ASAP

Bought with Ramona G Rember • EXP Realty, LLC
43777 Central Station Dr, Suite 390, Ashburn, VA, 20147, United States
GET MORE INFORMATION

