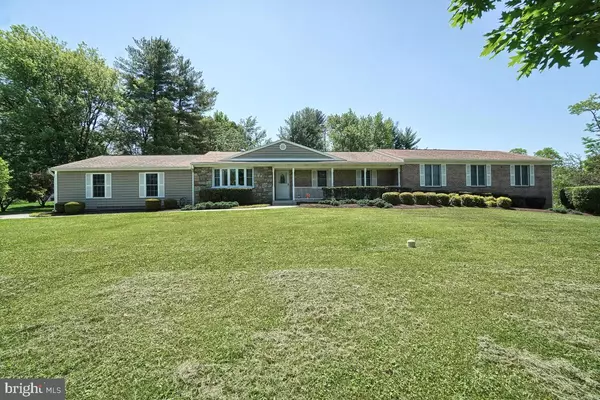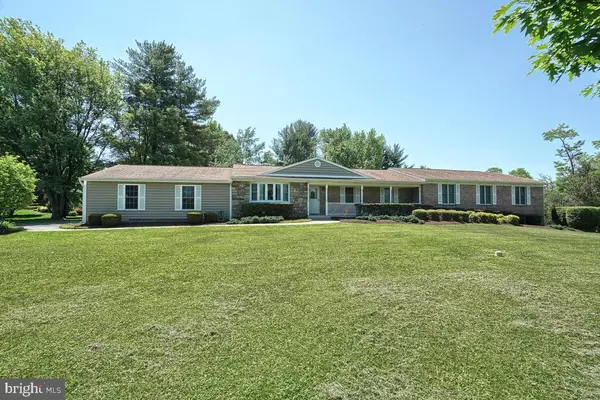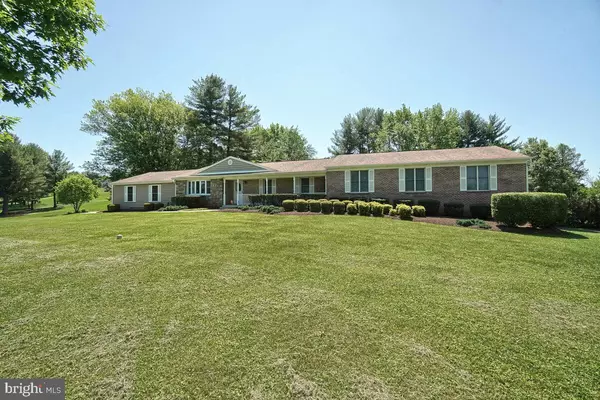$700,000
$660,000
6.1%For more information regarding the value of a property, please contact us for a free consultation.
4 Beds
3 Baths
4,100 SqFt
SOLD DATE : 07/12/2021
Key Details
Sold Price $700,000
Property Type Single Family Home
Sub Type Detached
Listing Status Sold
Purchase Type For Sale
Square Footage 4,100 sqft
Price per Sqft $170
Subdivision None Available
MLS Listing ID MDFR283760
Sold Date 07/12/21
Style Ranch/Rambler
Bedrooms 4
Full Baths 3
HOA Y/N N
Abv Grd Liv Area 2,800
Originating Board BRIGHT
Year Built 1976
Annual Tax Amount $3,740
Tax Year 2020
Lot Size 1.360 Acres
Acres 1.36
Property Description
Custom Builder Owned Gorgeous Remodeled Rancher with 6 Car Garage. Kitchen with Granite and Stainless Appliances, Large Breakfast Bar, Eat-In Kitchen with Electric Fireplace, Family Room, Huge Master Suite with Lighted Tray Ceiling, 3 Sided Fireplace, Walk In Closet and Office Area, with en suite with Walk in Shower, Soaking Tub, and Double Vanity, 3 Other Bedrooms on Main Level, 1 of them has a Private Full Bath, the other 2 share a Full Bath. Fully Finished Basement with Family Room/Movie Room, Exercise Room, and Custom Built Bar and Game Area, and Laundry Room. Fabulous Extensive Hardscape in Back Yard, Outdoor Kitchen with Bar Area, Table Areas, and Fire Pit Area, 3 Car Garage on Main Level and an Additional 3 Car Integrated Garages on Back of House with Large Paved Driveway for More Parking (Park your RV or Trailer). Over 4,000 Finished Square Feet sitting on a Corner Lot. Commuter Heaven, Less than 2 Miles to Montgomery County Line.
Location
State MD
County Frederick
Zoning RESIDENTIAL
Rooms
Other Rooms Bedroom 2, Bedroom 4, Kitchen, Family Room, Foyer, Bedroom 1, Bathroom 2, Bathroom 3
Basement Other, Daylight, Partial, Fully Finished, Garage Access, Heated, Outside Entrance, Rear Entrance, Walkout Level, Windows, Workshop
Main Level Bedrooms 4
Interior
Hot Water Electric
Cooling Ceiling Fan(s), Central A/C, Zoned
Flooring Carpet, Laminated, Ceramic Tile
Fireplaces Number 2
Fireplaces Type Electric, Free Standing, Gas/Propane, Heatilator
Equipment Built-In Microwave, Built-In Range, Dishwasher, Disposal, Dryer - Electric, Exhaust Fan, Icemaker, Oven/Range - Electric, Refrigerator, Stainless Steel Appliances, Washer, Water Heater
Furnishings Yes
Fireplace Y
Window Features Bay/Bow,Double Pane,Screens,Vinyl Clad
Appliance Built-In Microwave, Built-In Range, Dishwasher, Disposal, Dryer - Electric, Exhaust Fan, Icemaker, Oven/Range - Electric, Refrigerator, Stainless Steel Appliances, Washer, Water Heater
Heat Source Electric, Propane - Owned, Oil
Laundry Basement, Washer In Unit, Dryer In Unit
Exterior
Exterior Feature Patio(s)
Garage Basement Garage, Garage - Side Entry, Garage Door Opener, Inside Access, Oversized
Garage Spaces 6.0
Waterfront N
Water Access N
View City, Mountain
Roof Type Architectural Shingle
Street Surface Paved
Accessibility None
Porch Patio(s)
Attached Garage 6
Total Parking Spaces 6
Garage Y
Building
Lot Description Corner, Landscaping, No Thru Street, Rear Yard, Private
Story 2
Sewer On Site Septic
Water Well
Architectural Style Ranch/Rambler
Level or Stories 2
Additional Building Above Grade, Below Grade
Structure Type Dry Wall,Tray Ceilings
New Construction N
Schools
Elementary Schools Urbana
Middle Schools Urbana
High Schools Urbana
School District Frederick County Public Schools
Others
Pets Allowed Y
Senior Community No
Tax ID NO TAX RECORD
Ownership Fee Simple
SqFt Source Assessor
Security Features Monitored
Acceptable Financing Cash, Conventional, FHA, VA
Horse Property N
Listing Terms Cash, Conventional, FHA, VA
Financing Cash,Conventional,FHA,VA
Special Listing Condition Standard
Pets Description No Pet Restrictions
Read Less Info
Want to know what your home might be worth? Contact us for a FREE valuation!

Our team is ready to help you sell your home for the highest possible price ASAP

Bought with Non Subscribing Member • Non Subscribing Office

43777 Central Station Dr, Suite 390, Ashburn, VA, 20147, United States
GET MORE INFORMATION






