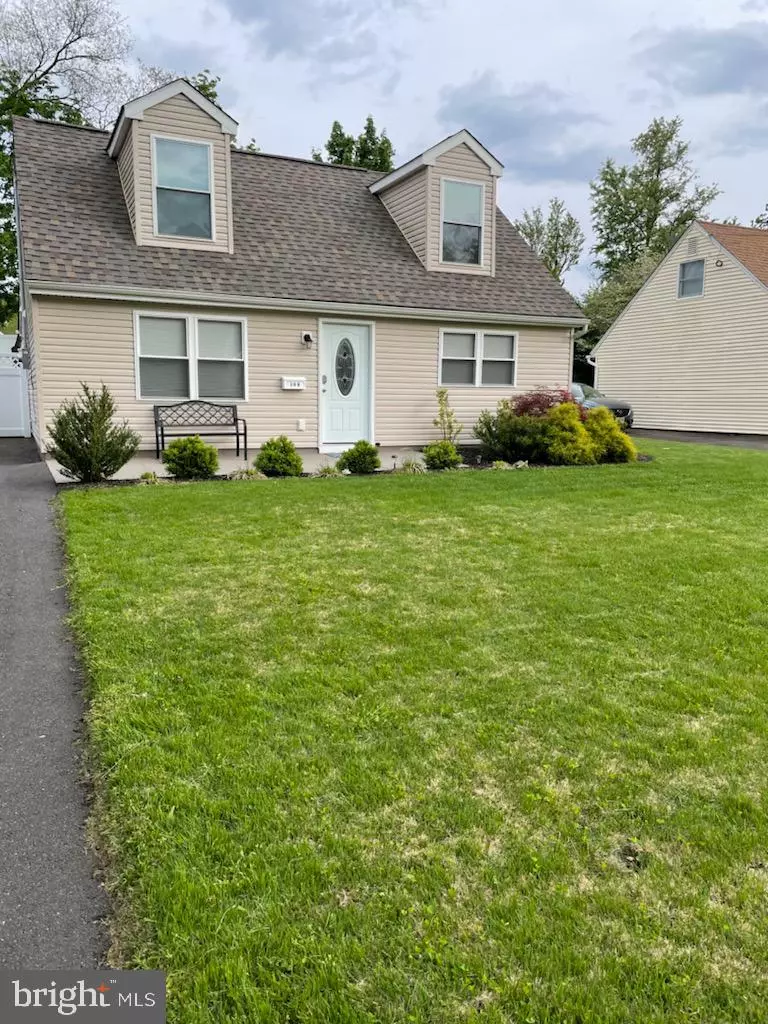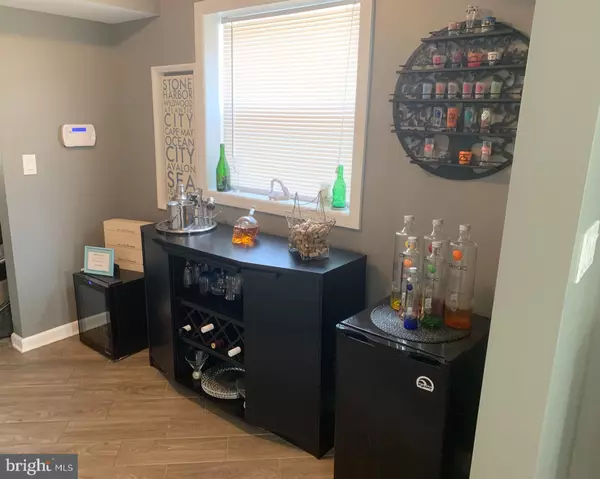$318,000
$318,000
For more information regarding the value of a property, please contact us for a free consultation.
5 Beds
2 Baths
1,767 SqFt
SOLD DATE : 07/29/2021
Key Details
Sold Price $318,000
Property Type Single Family Home
Sub Type Detached
Listing Status Sold
Purchase Type For Sale
Square Footage 1,767 sqft
Price per Sqft $179
Subdivision Parkway Village
MLS Listing ID NJME313888
Sold Date 07/29/21
Style Cape Cod,Colonial
Bedrooms 5
Full Baths 2
HOA Y/N N
Abv Grd Liv Area 1,767
Originating Board BRIGHT
Year Built 1949
Annual Tax Amount $6,589
Tax Year 2020
Lot Size 7,591 Sqft
Acres 0.17
Lot Dimensions 60.00 x 126.51
Property Description
Totally Renovated Cape-Colonial (over 1750 SF) situated on professionally landscaped lot with a new driveway and patio. Charming home freshly painted and beautifully updated. This home features cozy living room with recessed lighting. The kitchen is a chef's dream with new cabinets with granite countertops, tile floors and stainless steel appliances. The first floor also features 3 nicely sized bedrooms and a new ceramic tile full bath. The 2nd floor is fully dormered in the back and two front dormers allowing for 2 generously sized bedrooms and another new ceramic tile full bath. This home boasts too many upgrades to list including new siding, new roof, new windows and flooring, even a new furnace with central air conditioning and hot water heater all items listed are 4 years young. Ready to move in, just pack your bags!! Conveniently located near I-95, shopping and restaurants.
Location
State NJ
County Mercer
Area Ewing Twp (21102)
Zoning R-2
Rooms
Other Rooms Living Room, Primary Bedroom, Bedroom 2, Bedroom 3, Bedroom 4, Bedroom 5, Kitchen
Main Level Bedrooms 3
Interior
Interior Features Kitchen - Eat-In, Recessed Lighting, Solar Tube(s), Upgraded Countertops
Hot Water Natural Gas
Heating Forced Air
Cooling Central A/C
Flooring Carpet, Ceramic Tile
Equipment Built-In Microwave, Dishwasher, Dryer - Gas, Oven/Range - Gas, Stainless Steel Appliances, Washer
Fireplace N
Window Features Replacement
Appliance Built-In Microwave, Dishwasher, Dryer - Gas, Oven/Range - Gas, Stainless Steel Appliances, Washer
Heat Source Natural Gas
Laundry Main Floor
Exterior
Exterior Feature Patio(s)
Fence Vinyl
Utilities Available Cable TV
Water Access N
Roof Type Asphalt,Tile
Street Surface Paved
Accessibility None
Porch Patio(s)
Garage N
Building
Story 2
Foundation Block, Pillar/Post/Pier
Sewer Public Sewer
Water Public
Architectural Style Cape Cod, Colonial
Level or Stories 2
Additional Building Above Grade, Below Grade
Structure Type Dry Wall,Vinyl
New Construction N
Schools
School District Ewing Township Public Schools
Others
Senior Community No
Tax ID 02-00463-00037
Ownership Fee Simple
SqFt Source Assessor
Acceptable Financing Cash, Conventional, FHA, VA
Listing Terms Cash, Conventional, FHA, VA
Financing Cash,Conventional,FHA,VA
Special Listing Condition Standard
Read Less Info
Want to know what your home might be worth? Contact us for a FREE valuation!

Our team is ready to help you sell your home for the highest possible price ASAP

Bought with Margaret Panaro • BHHS Fox & Roach - Robbinsville

43777 Central Station Dr, Suite 390, Ashburn, VA, 20147, United States
GET MORE INFORMATION






