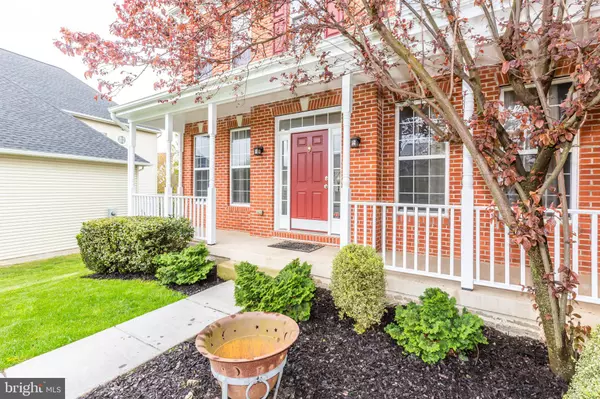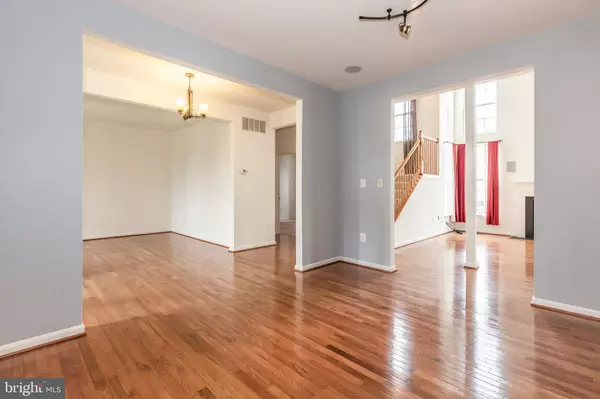$455,000
$439,000
3.6%For more information regarding the value of a property, please contact us for a free consultation.
4 Beds
3 Baths
2,282 SqFt
SOLD DATE : 05/28/2020
Key Details
Sold Price $455,000
Property Type Single Family Home
Sub Type Detached
Listing Status Sold
Purchase Type For Sale
Square Footage 2,282 sqft
Price per Sqft $199
Subdivision Mountain Valley
MLS Listing ID VALO408872
Sold Date 05/28/20
Style Colonial
Bedrooms 4
Full Baths 2
Half Baths 1
HOA Fees $65/mo
HOA Y/N Y
Abv Grd Liv Area 2,282
Originating Board BRIGHT
Year Built 2005
Annual Tax Amount $4,363
Tax Year 2020
Lot Size 8,276 Sqft
Acres 0.19
Property Description
MOVE-IN READY! Beautiful brick front colonial in the desirable community Mountain Valley of Round Hill! 4BR, 2.5 Bath, with main level office space. Great layout with vaulted ceilings that allows access for lots of natural light. Upgraded light fixtures throughout. Wood burning fire place. Granite counter tops & all brand new stainless steel appliances in kitchen. Gleaming main level hardwood floors. House has been freshly painted inside & out. New 80 gallon water heater & new upgraded sump pump installed this year. New washer. This property has one of the largest backyards in the community and is fully fenced with two gates. Large trex deck perfect for outdoor entertaining. Master bedroom has his & hers walk-in closets. His & Her vanities and large soaking tub in master bath. Walk up basement with rough-in for future bathroom. FIOS ready! It's the perfect blank slate on which to write the next chapter of your life! Community features: several playgrounds, lots of walking trails, basketball court, walking distance to Neils Poulsen Park outdoor exercise area. Access to Sleeter lake. Easy commute to NoVA, DC & MD
Location
State VA
County Loudoun
Zoning 01
Rooms
Other Rooms Living Room, Dining Room, Primary Bedroom, Bedroom 2, Bedroom 3, Kitchen, Den, Bedroom 1, Other
Basement Full, Unfinished, Walkout Stairs
Interior
Interior Features Ceiling Fan(s), Carpet, Dining Area, Combination Kitchen/Living, Floor Plan - Open, Primary Bath(s), Pantry, Recessed Lighting, Soaking Tub, Walk-in Closet(s), Window Treatments, Wood Floors
Hot Water Electric
Heating Forced Air
Cooling Central A/C
Flooring Hardwood, Carpet
Fireplaces Number 1
Fireplaces Type Wood
Equipment Stainless Steel Appliances, Built-In Microwave, Disposal, Dryer, Icemaker, Oven - Single, Stove, Washer, Water Heater
Furnishings No
Fireplace Y
Appliance Stainless Steel Appliances, Built-In Microwave, Disposal, Dryer, Icemaker, Oven - Single, Stove, Washer, Water Heater
Heat Source Electric
Laundry Main Floor
Exterior
Exterior Feature Deck(s)
Garage Garage - Front Entry, Garage Door Opener
Garage Spaces 2.0
Amenities Available Basketball Courts, Jog/Walk Path, Tot Lots/Playground
Waterfront N
Water Access N
Roof Type Asphalt,Shingle
Accessibility Level Entry - Main
Porch Deck(s)
Attached Garage 2
Total Parking Spaces 2
Garage Y
Building
Story 3+
Sewer Public Sewer
Water Public
Architectural Style Colonial
Level or Stories 3+
Additional Building Above Grade
Structure Type 9'+ Ceilings,Vaulted Ceilings,2 Story Ceilings
New Construction N
Schools
Elementary Schools Round Hill
Middle Schools Harmony
High Schools Woodgrove
School District Loudoun County Public Schools
Others
Pets Allowed N
HOA Fee Include Common Area Maintenance,Snow Removal,Trash
Senior Community No
Tax ID 583187359000
Ownership Fee Simple
SqFt Source Estimated
Acceptable Financing Cash, Conventional, FHA, VA, VHDA
Horse Property N
Listing Terms Cash, Conventional, FHA, VA, VHDA
Financing Cash,Conventional,FHA,VA,VHDA
Special Listing Condition Standard
Read Less Info
Want to know what your home might be worth? Contact us for a FREE valuation!

Our team is ready to help you sell your home for the highest possible price ASAP

Bought with Laura Farrell • TTR Sotheby's International Realty

43777 Central Station Dr, Suite 390, Ashburn, VA, 20147, United States
GET MORE INFORMATION






