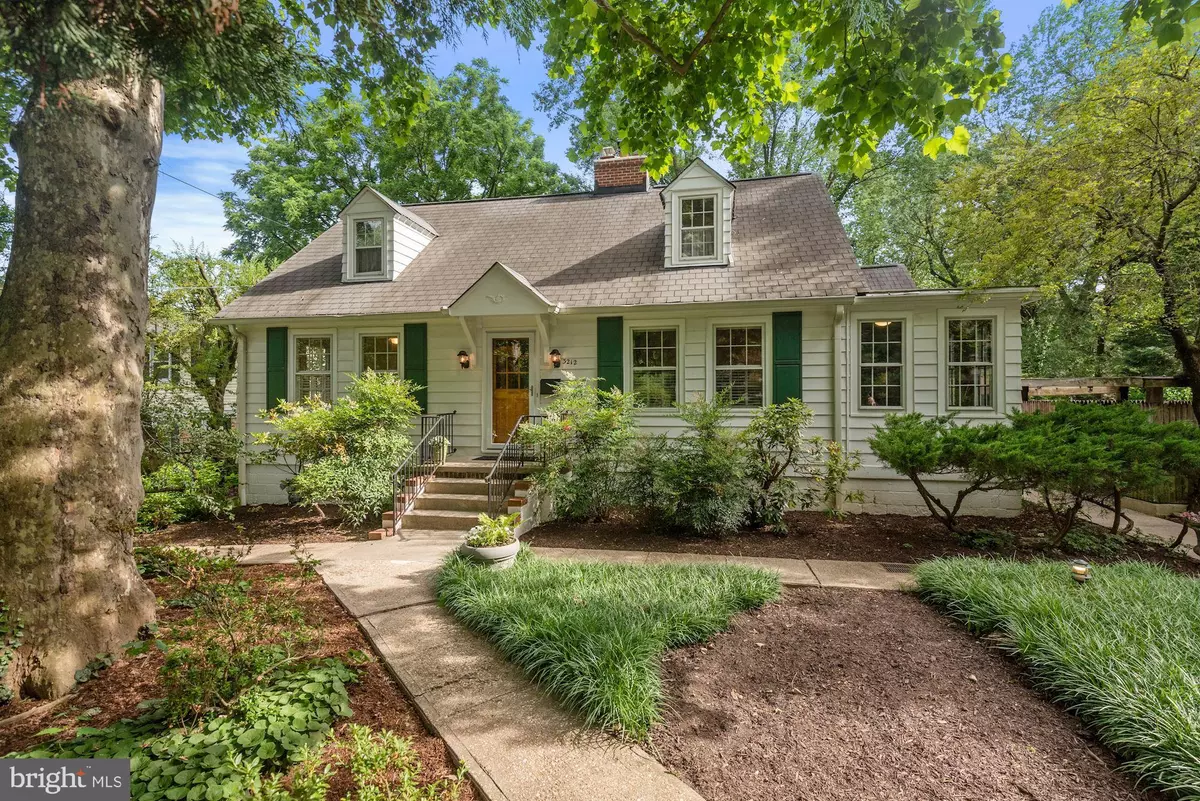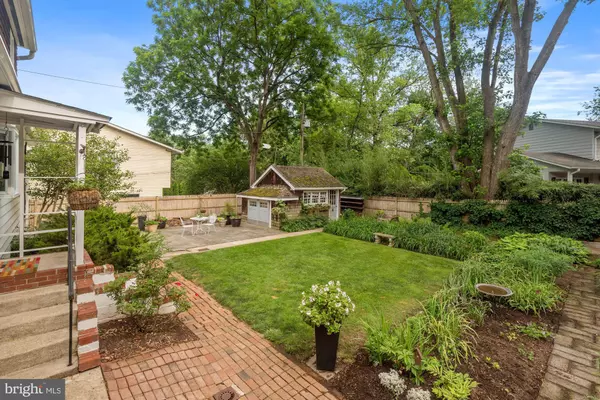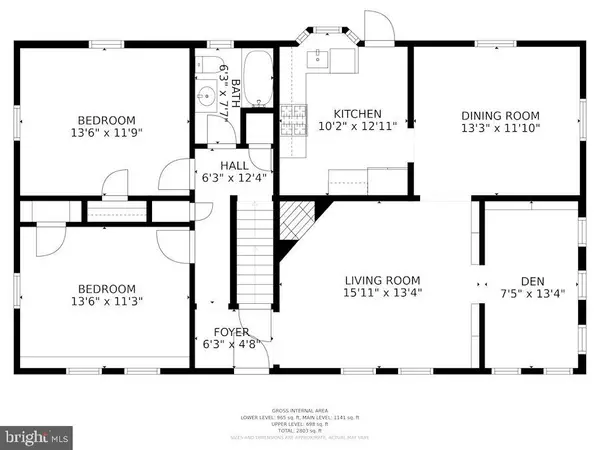$709,000
$637,750
11.2%For more information regarding the value of a property, please contact us for a free consultation.
3 Beds
3 Baths
1,755 SqFt
SOLD DATE : 07/06/2021
Key Details
Sold Price $709,000
Property Type Single Family Home
Sub Type Detached
Listing Status Sold
Purchase Type For Sale
Square Footage 1,755 sqft
Price per Sqft $403
Subdivision Kensington Heights
MLS Listing ID MDMC763088
Sold Date 07/06/21
Style Cape Cod
Bedrooms 3
Full Baths 3
HOA Y/N N
Abv Grd Liv Area 1,755
Originating Board BRIGHT
Year Built 1941
Annual Tax Amount $5,090
Tax Year 2020
Lot Size 9,907 Sqft
Acres 0.23
Property Description
OFFERS, IF ANY, DUE MONDAY 6/14 BY NOON. This stunning home set well back from the street on a large lot has unbelievable character and is a perfect blend inside and out of all that today's buyers are looking for. It has professional landscaping and thoughtfully designed gardens and outdoor entertaining spaces including an outdoor space built by the owners that looks like a charming Cotswolds cottage! Perfect for a backyard wedding, big parties, a morning cup of coffee with a great book, or a glass of wine in the evening! The interior boasts a unique and versatile floor plan with great flow, gorgeous pine floors, high ceilings, and living spaces that offer options for owners to use as their lifestyle demands. Options include offices, bonus rooms, first and second floor bedrooms, a spacious and bright kitchen with large windows looking out into the backyard, and handcrafted built-in storage spaces throughout. Easy access for shopping, dining, commuting and just down the street from Kensington Heights Neighborhood Park and playground. Come fall in love, this a must-see home that will wow you! There are two large bedrooms on the main level, large primary bedroom upstairs. Buyers may easily convert 2 small rooms on upper level back to a 4th BR by removing the wall that owners put up to divide the space. The private fenced rear garden is a stunning oasis, offering outdoor lighting, a side patio with a lighted arbor for al fresco dining, a second large flagstone patio, central level lawn surrounded by lovely landscaping, and one of the most charming "sheds" you will ever see. It contains several separate spaces for storage plus an open room at the rear used by the former owner as a potting shed. It would also make a wonderful workshop or studio. This is the former home of an engineer and a skilled gardener, but you can just move in and enjoy it! This is an estate, being sold as-is. Open Sunday 2-4.
Location
State MD
County Montgomery
Zoning R60
Direction North
Rooms
Basement Connecting Stairway, Daylight, Partial, Full, Heated, Improved, Outside Entrance, Rear Entrance, Walkout Stairs, Windows
Main Level Bedrooms 2
Interior
Interior Features Built-Ins, Carpet, Ceiling Fan(s), Crown Moldings, Entry Level Bedroom, Floor Plan - Traditional, Formal/Separate Dining Room, Pantry, Recessed Lighting, Stall Shower, Tub Shower, Wainscotting, Walk-in Closet(s), Window Treatments, Wood Floors
Hot Water Natural Gas
Heating Radiator, Hot Water, Wall Unit
Cooling Central A/C, Ceiling Fan(s), Zoned, Programmable Thermostat
Flooring Wood, Ceramic Tile, Carpet, Concrete
Fireplaces Number 1
Fireplaces Type Brick, Corner, Fireplace - Glass Doors, Mantel(s)
Equipment Built-In Microwave, Disposal, Dishwasher, Dryer - Front Loading, Washer - Front Loading, Refrigerator, Oven/Range - Gas
Fireplace Y
Window Features Screens,Wood Frame,Storm
Appliance Built-In Microwave, Disposal, Dishwasher, Dryer - Front Loading, Washer - Front Loading, Refrigerator, Oven/Range - Gas
Heat Source Natural Gas, Electric
Laundry Basement
Exterior
Exterior Feature Patio(s)
Garage Spaces 4.0
Fence Rear, Wood
Water Access N
View Garden/Lawn
Roof Type Shingle
Accessibility None
Porch Patio(s)
Total Parking Spaces 4
Garage N
Building
Lot Description Landscaping, Level
Story 3
Sewer Public Sewer
Water Public
Architectural Style Cape Cod
Level or Stories 3
Additional Building Above Grade, Below Grade
New Construction N
Schools
School District Montgomery County Public Schools
Others
Senior Community No
Tax ID 161301201107
Ownership Fee Simple
SqFt Source Assessor
Special Listing Condition Standard
Read Less Info
Want to know what your home might be worth? Contact us for a FREE valuation!

Our team is ready to help you sell your home for the highest possible price ASAP

Bought with Joel S Nelson • Keller Williams Capital Properties

43777 Central Station Dr, Suite 390, Ashburn, VA, 20147, United States
GET MORE INFORMATION






