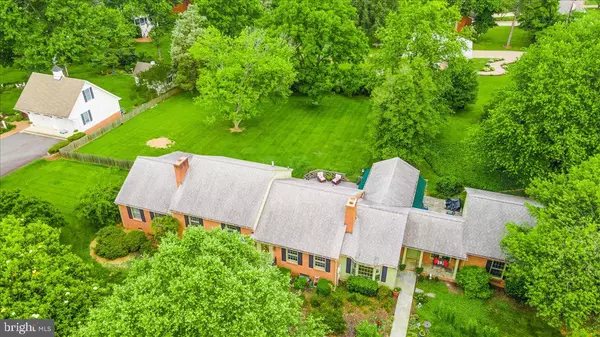$675,000
$675,000
For more information regarding the value of a property, please contact us for a free consultation.
4 Beds
4 Baths
3,724 SqFt
SOLD DATE : 07/23/2021
Key Details
Sold Price $675,000
Property Type Single Family Home
Sub Type Detached
Listing Status Sold
Purchase Type For Sale
Square Footage 3,724 sqft
Price per Sqft $181
Subdivision None Available
MLS Listing ID VAMN142098
Sold Date 07/23/21
Style Colonial,Split Level
Bedrooms 4
Full Baths 4
HOA Y/N N
Abv Grd Liv Area 2,912
Originating Board BRIGHT
Year Built 1964
Annual Tax Amount $7,295
Tax Year 2020
Lot Size 0.917 Acres
Acres 0.92
Property Description
OPEN HOUSE CANCELLED 6/27-HOME IS UNDER CONTRACT
Brand new windows & front door!
The Old Town retreat you've been waiting for! Nearly a full, flat acre in Old Town Manassas! The beautiful brick split foyer home keeps going and going! This beautiful Manassas home is truly a gem. Enter through the main front door into the large family room with wood burning fireplace and hardwood floors. Through to the brand new kitchen with LVP flooring, custom white cabinets, top of the line double ovens, gas 5 burner Bosch cooktop, tons of granite counter space, marble tile backsplash, under cabinet lighting and a corner pantry. Step down onto original hardwood floors into the second living space or the perfect setting for a formal (or informal) dining space with bright a bay window and access to the huge screened porch! Through this room to the large mudroom with access to the front, rear and side load, enormous 2 car garage! The rear door will take you to a beautiful flagstone patio with brand new awnings, or the front entry will lead you to the front driveway with plenty of parking spaces. The garage has space for ALL of your things with a work bench and finished attic space above! On the other side of the kitchen is access to the first lower level with a 4th bedroom with en suite bath and space for a second laundry or even an in law suite set up! (it's got its own entrance) These spaces all have brand new LVP flooring! This level also offers a THIRD living space with a rec room with built ins and another wood burning fireplace! Down one more level to plenty of unfinished storage, utilities and the laundry room. Up just a few stairs from the main family room you will find a full hall bathroom with all of the original vintage charm! The original primary bedroom is next with its own en suite bath. Across the hall to a HUGE bedroom (it used to be 2) with plenty of space to spread out! Hallway walk up access to the large finished attic space. Just down the hall you'll find the newer primary bedroom addition with cathedral ceilings, brand new carpet, an en suite bathroom and PRIVATE deck overlooking the gorgeous back yard. Enjoy quiet evenings on the screened porch or barbecue on the large trex deck....brand new awnings offer some shade on flagstone patio. The outdoor space on this property is STUNNING! Plenty of room for a pool, play set, workshop.....let your imagination run wild!
Location
State VA
County Manassas City
Zoning R1
Rooms
Other Rooms Living Room, Primary Bedroom, Bedroom 2, Bedroom 3, Kitchen, Family Room, Bedroom 1, Laundry, Mud Room, Recreation Room, Bathroom 1, Bathroom 2, Bathroom 3, Attic, Primary Bathroom
Basement Partially Finished, Outside Entrance, Rear Entrance, Sump Pump, Walkout Level, Workshop, Windows, Interior Access
Interior
Interior Features Attic, Built-Ins, Carpet, Ceiling Fan(s), Dining Area, Family Room Off Kitchen, Floor Plan - Traditional, Kitchen - Gourmet, Kitchen - Island, Pantry, Primary Bath(s)
Hot Water Natural Gas
Heating Baseboard - Electric, Central, Heat Pump - Gas BackUp
Cooling Central A/C
Flooring Hardwood, Partially Carpeted, Vinyl
Fireplaces Number 2
Fireplaces Type Wood, Screen
Equipment Built-In Microwave, Cooktop, Dishwasher, Disposal, Dryer, Icemaker, Refrigerator, Stainless Steel Appliances, Washer, Water Heater
Fireplace Y
Appliance Built-In Microwave, Cooktop, Dishwasher, Disposal, Dryer, Icemaker, Refrigerator, Stainless Steel Appliances, Washer, Water Heater
Heat Source Electric, Natural Gas
Laundry Basement
Exterior
Garage Additional Storage Area, Garage - Side Entry, Garage Door Opener, Inside Access, Oversized
Garage Spaces 11.0
Fence Wood, Partially
Waterfront N
Water Access N
View Garden/Lawn
Roof Type Architectural Shingle
Accessibility None
Road Frontage City/County
Attached Garage 2
Total Parking Spaces 11
Garage Y
Building
Lot Description Corner, Cleared, Backs to Trees, Front Yard, Landscaping, Level, Premium, Rear Yard
Story 4.5
Sewer Public Sewer
Water Public
Architectural Style Colonial, Split Level
Level or Stories 4.5
Additional Building Above Grade, Below Grade
New Construction N
Schools
School District Manassas City Public Schools
Others
Senior Community No
Tax ID 112010028A1
Ownership Fee Simple
SqFt Source Assessor
Acceptable Financing Cash, Conventional, FHA, VA
Horse Property N
Listing Terms Cash, Conventional, FHA, VA
Financing Cash,Conventional,FHA,VA
Special Listing Condition Standard
Read Less Info
Want to know what your home might be worth? Contact us for a FREE valuation!

Our team is ready to help you sell your home for the highest possible price ASAP

Bought with Molly Kelly • EXP Realty, LLC

43777 Central Station Dr, Suite 390, Ashburn, VA, 20147, United States
GET MORE INFORMATION






