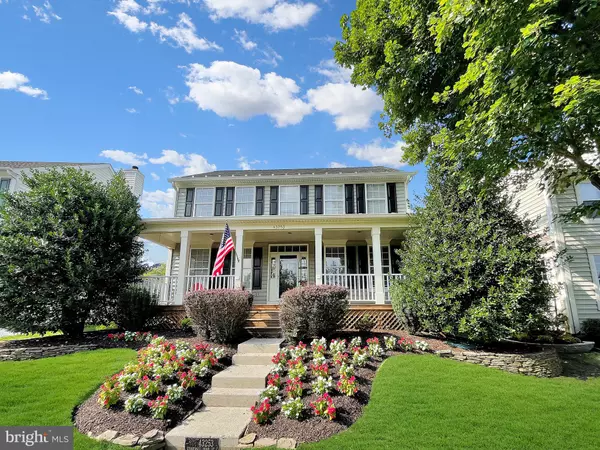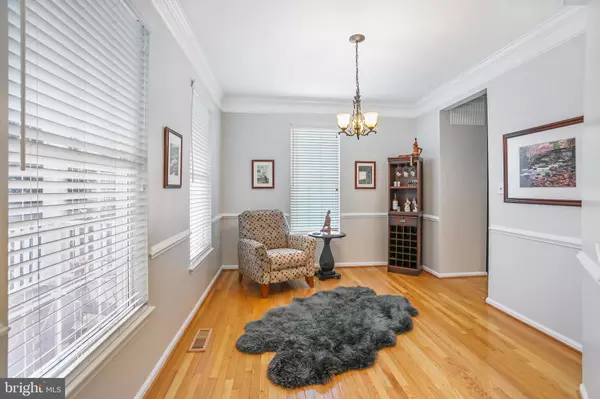Bought with Ellen Youn • Pacific Realty
$715,000
$690,000
3.6%For more information regarding the value of a property, please contact us for a free consultation.
3 Beds
4 Baths
2,655 SqFt
SOLD DATE : 09/30/2021
Key Details
Sold Price $715,000
Property Type Single Family Home
Sub Type Detached
Listing Status Sold
Purchase Type For Sale
Square Footage 2,655 sqft
Price per Sqft $269
Subdivision South Riding
MLS Listing ID VALO2005198
Sold Date 09/30/21
Style Colonial
Bedrooms 3
Full Baths 2
Half Baths 2
HOA Fees $93/mo
HOA Y/N Y
Abv Grd Liv Area 1,985
Year Built 1995
Available Date 2021-08-26
Annual Tax Amount $5,532
Tax Year 2021
Lot Size 9,100 Sqft
Acres 0.21
Property Sub-Type Detached
Source BRIGHT
Property Description
Youll be enchanted with this beautiful property. From the striking curbside appeal to the bucolic custom back patio and garden. This 3 bedroom, 2 full baths, 2 half bath home greets you with an open and light-filled floor plan inviting you to fall in love.
As you walk in from the lovely front porch of this one-of-a-kind lushly landscaped home and open the glass door, you are flanked by the formal dining room and office with beautiful atrium doors to offer a quiet work from home space. Cozy up to the fireplace in the elegant and open living area that flows into the kitchen and offers an eat-in area surrounded by windows offering views of the very deep terraced rear yard surrounded by colorful flower beds and mature shade-providing maple and spectacular Southern magnolia. The kitchen offers all new stainless-steel appliances, an island with custom retractable full depth drawers, and solid maple cabinetry. Kick start your morning or end your day by relaxing in the Sunroom off the kitchen. This tranquil space is filled with skylights that allow you to soak up the sun by day and the stars by night from the comforts of your own home.
If that isnt enough, walk out to your ethereal, peaceful, breathtaking backyard. This is one of those vistas that cannot be put into words. A must-see! There you will be met with beautiful stacked stone walls, a dry river bed, and flower beds filled with carefully selected perennials of the year winners marked with engraved copper tags. The relaxing space slows time as you Zen out to the abundant bird population and the melodic sounds of nature. This property has no shortage of refined spaces to unwind.
The serene owners suite features a spacious, light-filled bedroom with a vaulted ceiling, generous storage including two primary walk-in closets, a spa-like bath with upgraded Travertine stone, and a beaded board with a shelf top to add that extra something to compliment your dcor.
In addition to the Primary bed and bath, there are 2 additional bedrooms, a spacious laundry room with a new washer/dryer and convenient built-in shelving, and a full bath ready for family and friends.
Descend into the generous basement which makes an ideal home theater and entertaining area with a convenient 1/2 bath, but also offers a separate area that provides abundant storage and a craft or woodworking studio space with padded flooring and a full wall of shelving. This space will not disappoint.
Love organization? This spacious two-car Garage provides it!! Imagine what you could do with the completely flexible Flow Wall system. Then add cabinets galore and a workbench with tool drawers to keep the garage neat. Fill the mini-fridge with your favorite beverages and park your car on the showroom polymer checkerboard floor.
Location Location Location! Neighborhood parks, wide sidewalks to enjoy daily activities, multiple swimming pools, playgrounds, clubhouse, and more! Embrace this South Riding community and all it has to offer. What are you waiting for?
Location
State VA
County Loudoun
Zoning 05
Rooms
Basement Connecting Stairway, Full, Interior Access
Interior
Hot Water Natural Gas
Heating Forced Air
Cooling Ceiling Fan(s), Central A/C
Fireplaces Number 1
Fireplaces Type Mantel(s)
Fireplace Y
Heat Source Natural Gas
Exterior
Parking Features Garage - Rear Entry, Garage Door Opener
Garage Spaces 2.0
Amenities Available Baseball Field, Basketball Courts, Club House, Common Grounds, Community Center, Exercise Room, Golf Course, Golf Course Membership Available, Jog/Walk Path, Meeting Room, Party Room, Picnic Area, Pool - Outdoor, Soccer Field, Swimming Pool, Tennis Courts, Tot Lots/Playground, Volleyball Courts
Water Access N
Roof Type Composite,Shingle
Accessibility None
Total Parking Spaces 2
Garage Y
Building
Story 3
Above Ground Finished SqFt 1985
Sewer Public Sewer
Water Public
Architectural Style Colonial
Level or Stories 3
Additional Building Above Grade, Below Grade
New Construction N
Schools
Elementary Schools Hutchison Farm
Middle Schools J. Michael Lunsford
High Schools Freedom
School District Loudoun County Public Schools
Others
HOA Fee Include Common Area Maintenance,Insurance,Management,Pool(s),Recreation Facility,Reserve Funds,Road Maintenance,Snow Removal,Trash
Senior Community No
Tax ID 128475182000
Ownership Fee Simple
SqFt Source 2655
Security Features Main Entrance Lock,Smoke Detector
Special Listing Condition Standard
Read Less Info
Want to know what your home might be worth? Contact us for a FREE valuation!

Our team is ready to help you sell your home for the highest possible price ASAP


GET MORE INFORMATION






