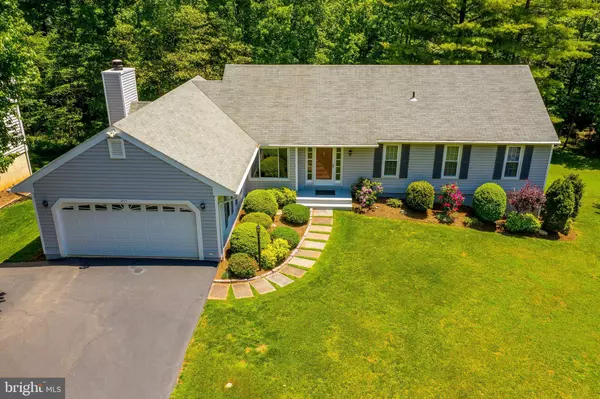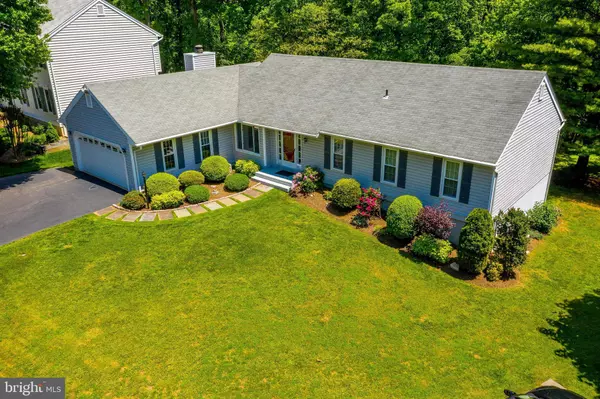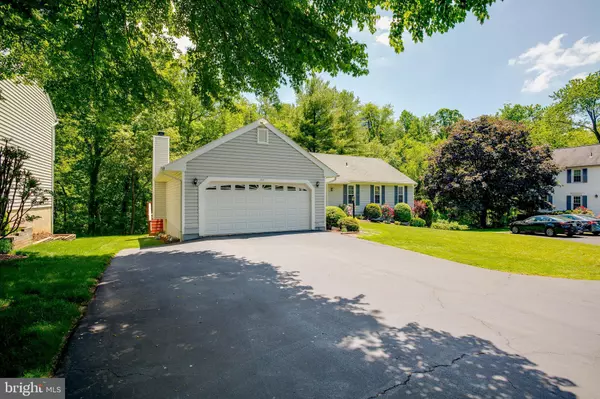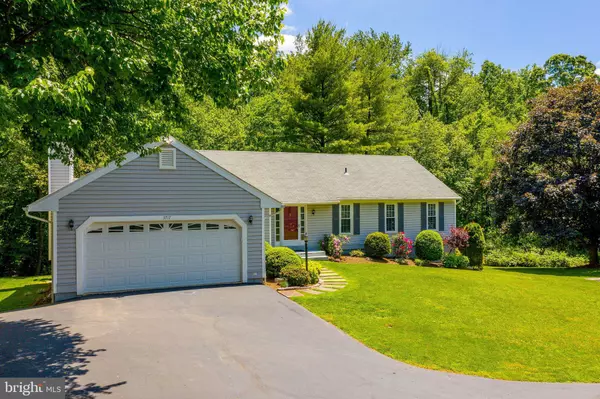$686,000
$669,000
2.5%For more information regarding the value of a property, please contact us for a free consultation.
4 Beds
3 Baths
2,783 SqFt
SOLD DATE : 08/04/2020
Key Details
Sold Price $686,000
Property Type Single Family Home
Sub Type Detached
Listing Status Sold
Purchase Type For Sale
Square Footage 2,783 sqft
Price per Sqft $246
Subdivision Fair Oaks Estates
MLS Listing ID VAFX1129368
Sold Date 08/04/20
Style Ranch/Rambler
Bedrooms 4
Full Baths 3
HOA Fees $23/ann
HOA Y/N Y
Abv Grd Liv Area 1,683
Originating Board BRIGHT
Year Built 1982
Annual Tax Amount $6,396
Tax Year 2020
Lot Size 0.274 Acres
Acres 0.27
Property Description
FABULOUS move-in condition! IMMACULATE MAIN LEVEL living home in SOUGHT AFTER Fair Oaks Estates! EXCELLENT Fairfax County School pyramid with Navy ES, Franklin MS, Oakton HS! NATURE abounds in this PRIVATE retreat backing to treed COMMON GROUND! METICULOUS landscaping! NEW 5" Hickory engineered GLEAMING HARDWOOD flooring installed on most of main level in 2019 (carpet in bedrooms)! FRESH neutral paint throughout! NEW UPGRADED neutral carpet/padding throughout in 2019! All outlets, switches & covers replaced in 2019! UPDATED KITCHEN with newer STAINLESS steel appliances including a BOSCH dishwasher! Be prepared to be AMAZED with the family room 12-foot STONE facade COZY wood-burning fireplace with CUSTOM screen/door which opens to the kitchen! Enjoy the drama of the CATHEDRAL/VAULTED ceiling in the formal dining/living rooms! ALL bathrooms have been UPDATED! The SUNNY (full windows in many rooms) walk-out lower level is HUGE with a SPACIOUS recreation room with recessed lighting & wired for surround sound, 2 extra rooms for exercise or games, a legal 4th bedroom and a FULL bath! The 2 STORAGE areas with plenty of SHELVING are AMAZING with one storage room having DIRECT access from a door to the back yard! Updates to the major systems in the home include a NEW main underground water line replaced with copper in 2018! Community POOL MEMBERSHIP conveys with the home; young swimmers will enjoy the SHARKS swim team! Extra wide driveway can hold 3 cars side by side! Fabulous LOCATION - close to Fair Oaks Mall, Fair Oaks Hospital, and major COMMUTING arteries! Everything is done and ready for you so MOVE right in and ENJOY!
Location
State VA
County Fairfax
Zoning 130
Rooms
Other Rooms Living Room, Dining Room, Primary Bedroom, Bedroom 2, Bedroom 3, Bedroom 4, Kitchen, Game Room, Family Room, Den, Foyer, Breakfast Room, Other, Recreation Room, Utility Room, Bathroom 2, Bathroom 3, Primary Bathroom
Basement Connecting Stairway, Daylight, Full, Fully Finished, Rear Entrance
Main Level Bedrooms 3
Interior
Interior Features Attic, Carpet, Ceiling Fan(s), Crown Moldings, Entry Level Bedroom, Family Room Off Kitchen, Floor Plan - Open, Formal/Separate Dining Room, Primary Bath(s), Pantry, Recessed Lighting, Stall Shower, Tub Shower, Window Treatments, Wood Floors, Breakfast Area, Built-Ins, Upgraded Countertops
Hot Water Electric
Heating Heat Pump(s)
Cooling Central A/C, Ceiling Fan(s)
Flooring Carpet, Ceramic Tile, Hardwood
Fireplaces Number 1
Fireplaces Type Fireplace - Glass Doors, Mantel(s), Screen, Stone
Equipment Built-In Microwave, Dishwasher, Disposal, Dryer, Exhaust Fan, Icemaker, Oven - Self Cleaning, Oven/Range - Electric, Refrigerator, Stainless Steel Appliances, Washer, Water Heater
Fireplace Y
Window Features Double Pane,Screens,Sliding
Appliance Built-In Microwave, Dishwasher, Disposal, Dryer, Exhaust Fan, Icemaker, Oven - Self Cleaning, Oven/Range - Electric, Refrigerator, Stainless Steel Appliances, Washer, Water Heater
Heat Source Electric
Laundry Main Floor
Exterior
Parking Features Garage - Front Entry, Garage Door Opener
Garage Spaces 4.0
Amenities Available Basketball Courts, Bike Trail, Common Grounds, Jog/Walk Path, Tot Lots/Playground
Water Access N
View Trees/Woods
Roof Type Composite
Accessibility None
Attached Garage 2
Total Parking Spaces 4
Garage Y
Building
Lot Description Backs - Open Common Area, Backs to Trees, Cul-de-sac, No Thru Street, Pipe Stem
Story 2
Sewer Public Sewer
Water Public
Architectural Style Ranch/Rambler
Level or Stories 2
Additional Building Above Grade, Below Grade
Structure Type Cathedral Ceilings,Dry Wall
New Construction N
Schools
Elementary Schools Navy
Middle Schools Franklin
High Schools Oakton
School District Fairfax County Public Schools
Others
HOA Fee Include Common Area Maintenance,Management,Reserve Funds,Snow Removal
Senior Community No
Tax ID 0461 22 0185
Ownership Fee Simple
SqFt Source Assessor
Special Listing Condition Standard
Read Less Info
Want to know what your home might be worth? Contact us for a FREE valuation!

Our team is ready to help you sell your home for the highest possible price ASAP

Bought with Janice Wonsun Kim • Samson Properties
43777 Central Station Dr, Suite 390, Ashburn, VA, 20147, United States
GET MORE INFORMATION






