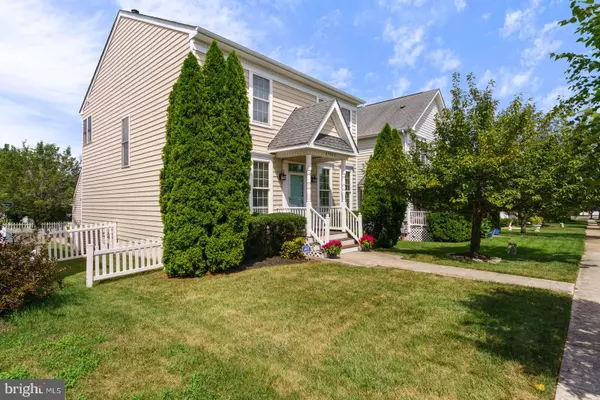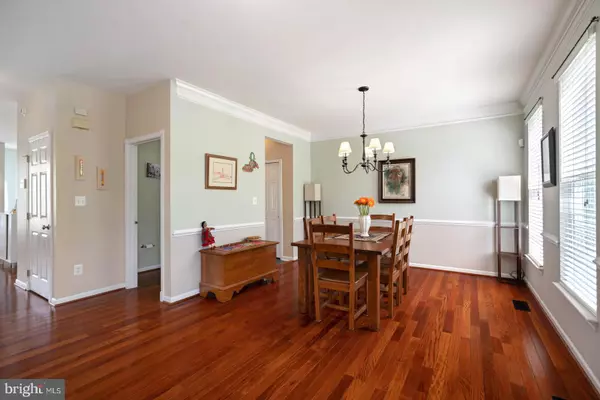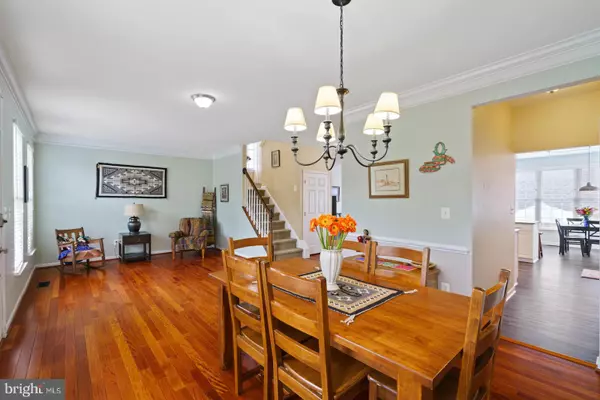Bought with Jennifer Kordic • Pearson Smith Realty, LLC
$685,000
$675,000
1.5%For more information regarding the value of a property, please contact us for a free consultation.
3 Beds
4 Baths
2,916 SqFt
SOLD DATE : 09/22/2021
Key Details
Sold Price $685,000
Property Type Single Family Home
Sub Type Detached
Listing Status Sold
Purchase Type For Sale
Square Footage 2,916 sqft
Price per Sqft $234
Subdivision South Riding
MLS Listing ID VALO2006756
Sold Date 09/22/21
Style Colonial
Bedrooms 3
Full Baths 3
Half Baths 1
HOA Fees $80/mo
HOA Y/N Y
Abv Grd Liv Area 2,124
Year Built 2003
Available Date 2021-09-08
Annual Tax Amount $5,669
Tax Year 2021
Lot Size 6,098 Sqft
Acres 0.14
Property Sub-Type Detached
Source BRIGHT
Property Description
Very popular Plymouth Model is ready for you to call home! This very charming carriage home has everything you need all located in the heart of South Riding complete with a white picket fence! It features 3 bedrooms, 3.5 baths and a fully finished basement. Exquisite Hardwood floors are found on the main level. Updated Kitchen with granite, newer stainless steel appliances and a large Costco-sized pantry. The island is unobstructed so plenty of prep space for cooking. The island is also large enough to have people pull up a chair. Modern lighting, ceiling fans & neutral paint are located throughout the entire home. This very light and bright open concept floor plan is perfect for entertaining. The owner's bedroom is very grand in size and can easily accommodate a King Size Bedroom Suite. It features vaulted ceilings, ceiling fan and a generously sized walk-in closet. The Owner's Bathroom was completely renovated in 2021. New vanity, new shower and new floors! A very cool and modern design that will surely please. The laundry room is conveniently located near the bedrooms for easy access with a newer LG front loading washer and dryer. Closet space in the hallway is impressive. The basement is fully finished with a recreation room that can be used as a Game Room, Craft Area, Home School, TV Room or Home Gym. The full bathroom and extra storage means no sacrifices. There is a separate room that can possibly be turned into a 4th Bedroom or just use it as a home office. Awesome feature unique to this home is it's own meditation room or office. Everyone can benefit from a quiet, peaceful room. The outside features a tiered deck, landscaping, brick paver walkway & a white picket fenced backyard. Newer granite 2016, new refrigerator 2021, new microwave 2021, dishwasher and stove 2016, Newer HVAC 2016. New Hot Water Heater 2021, New Flooring, New Owner's Suite 2021. Close to pools, area restaurants, shopping, commuter lot, Dulles Landing and more.
Location
State VA
County Loudoun
Zoning 05
Rooms
Basement Fully Finished, Interior Access
Interior
Interior Features Breakfast Area, Ceiling Fan(s), Dining Area, Family Room Off Kitchen, Floor Plan - Open, Recessed Lighting, Upgraded Countertops, Walk-in Closet(s)
Hot Water Natural Gas
Heating Heat Pump(s)
Cooling Central A/C
Flooring Hardwood
Fireplaces Number 1
Equipment Dishwasher, Disposal, Dryer - Front Loading, Oven/Range - Gas, Built-In Microwave, Refrigerator, Stainless Steel Appliances, Washer - Front Loading, Water Heater
Appliance Dishwasher, Disposal, Dryer - Front Loading, Oven/Range - Gas, Built-In Microwave, Refrigerator, Stainless Steel Appliances, Washer - Front Loading, Water Heater
Heat Source Natural Gas
Exterior
Parking Features Garage - Rear Entry
Garage Spaces 2.0
Water Access N
Accessibility None
Total Parking Spaces 2
Garage Y
Building
Story 2
Foundation Crawl Space
Above Ground Finished SqFt 2124
Sewer Public Sewer
Water Public
Architectural Style Colonial
Level or Stories 2
Additional Building Above Grade, Below Grade
New Construction N
Schools
School District Loudoun County Public Schools
Others
Senior Community No
Tax ID 129258901000
Ownership Fee Simple
SqFt Source 2916
Special Listing Condition Standard
Read Less Info
Want to know what your home might be worth? Contact us for a FREE valuation!

Our team is ready to help you sell your home for the highest possible price ASAP


GET MORE INFORMATION






