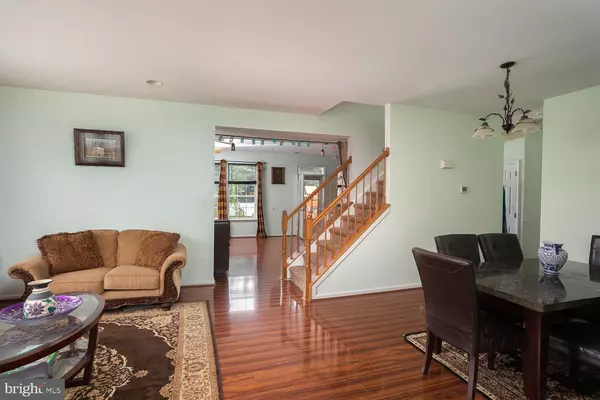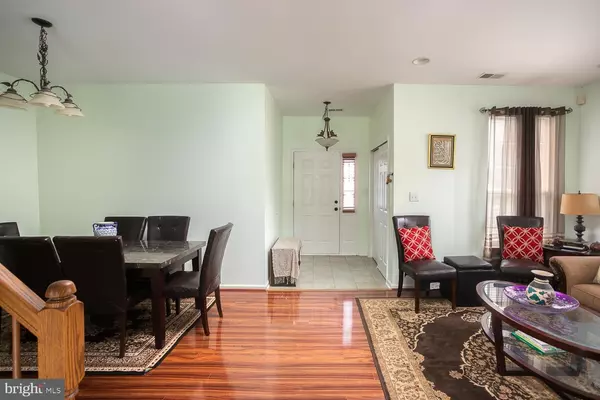$380,000
$389,999
2.6%For more information regarding the value of a property, please contact us for a free consultation.
4 Beds
3 Baths
2,218 SqFt
SOLD DATE : 11/30/2020
Key Details
Sold Price $380,000
Property Type Single Family Home
Sub Type Detached
Listing Status Sold
Purchase Type For Sale
Square Footage 2,218 sqft
Price per Sqft $171
Subdivision Mapleton
MLS Listing ID NJBL381772
Sold Date 11/30/20
Style Colonial
Bedrooms 4
Full Baths 2
Half Baths 1
HOA Y/N N
Abv Grd Liv Area 2,218
Originating Board BRIGHT
Year Built 1999
Annual Tax Amount $7,335
Tax Year 2020
Lot Size 10,120 Sqft
Acres 0.23
Lot Dimensions 70X108
Property Description
In the warm and friendly development of Mapleton, this spacious four bedroom, two-and-a-half bath home is ready to be the set for making your fondest future family memories! The first thing that you will notice when entering the home is the exquisite tiger striped hardwood floors. This flooring carries into the formal dining room, sitting room and family room. The kitchen was recently updated with gleaming granite countertops, glass tile backsplash and upgraded stainless steel appliances. From the kitchen there is access to the fenced in backyard. The paver patio is generous in size to accommodate the best outdoor gatherings or just relax while watching the kids play on the swingset. Well thought out landscaping gives this yard ample privacy. The kitchen has two pantries, one being a walk-in that is nice to house all of your large appliances. Also on the main level there is another closet for storage, a half bath and the laundry room which has access to the two car garage. On the second floor you will find three generously-sized bedrooms that all share a full hall bath. The master bedroom is large with two closets, one is a walk-in and the other has the most amazing built-in organizers. The home is freshly painted, has recessed lighting, new roof, newer shed, water heater, furnace and AC, which is wi-fi enabled. A one year home warranty is included for buyers peace of mind. Residents of Mansfield Township find it an attractive place to live because of the beautiful sights of open fields and farmland, the amazing recreational parks and lakes, like Mansfield Township Community Park and Liberty Lake, as well as the close proximity to the NJ Turnpike and main highways like I-295, I-95, Routes 206 and 130. Relax and enjoy the feeling of living in the country, yet the comfort of knowing you are within minutes of the action and all the necessities.
Location
State NJ
County Burlington
Area Mansfield Twp (20318)
Zoning RESD
Rooms
Other Rooms Living Room, Dining Room, Primary Bedroom, Bedroom 2, Bedroom 3, Kitchen, Family Room, Bedroom 1, Other, Attic
Interior
Interior Features Primary Bath(s), Butlers Pantry, Ceiling Fan(s), Stall Shower, Dining Area
Hot Water Natural Gas
Heating Forced Air
Cooling Central A/C
Flooring Wood, Fully Carpeted, Tile/Brick
Equipment Built-In Range, Oven - Self Cleaning, Dishwasher
Fireplace N
Appliance Built-In Range, Oven - Self Cleaning, Dishwasher
Heat Source Natural Gas
Laundry Main Floor
Exterior
Exterior Feature Patio(s)
Garage Inside Access, Garage Door Opener, Oversized, Garage - Front Entry
Garage Spaces 2.0
Fence Other
Utilities Available Cable TV
Water Access N
Roof Type Shingle
Accessibility None
Porch Patio(s)
Attached Garage 2
Total Parking Spaces 2
Garage Y
Building
Lot Description Level, Open, Front Yard, Rear Yard
Story 2
Foundation Slab
Sewer Public Sewer
Water Public
Architectural Style Colonial
Level or Stories 2
Additional Building Above Grade
New Construction N
Schools
Middle Schools Northern Burlington County Regional
High Schools Northern Burlington County Regional
School District Northern Burlington Count Schools
Others
Senior Community No
Tax ID 18-00010 11-00006
Ownership Fee Simple
SqFt Source Estimated
Acceptable Financing Conventional, VA, FHA 203(b)
Listing Terms Conventional, VA, FHA 203(b)
Financing Conventional,VA,FHA 203(b)
Special Listing Condition Standard
Read Less Info
Want to know what your home might be worth? Contact us for a FREE valuation!

Our team is ready to help you sell your home for the highest possible price ASAP

Bought with Steven D Chambers • Global Elite Realty

43777 Central Station Dr, Suite 390, Ashburn, VA, 20147, United States
GET MORE INFORMATION






