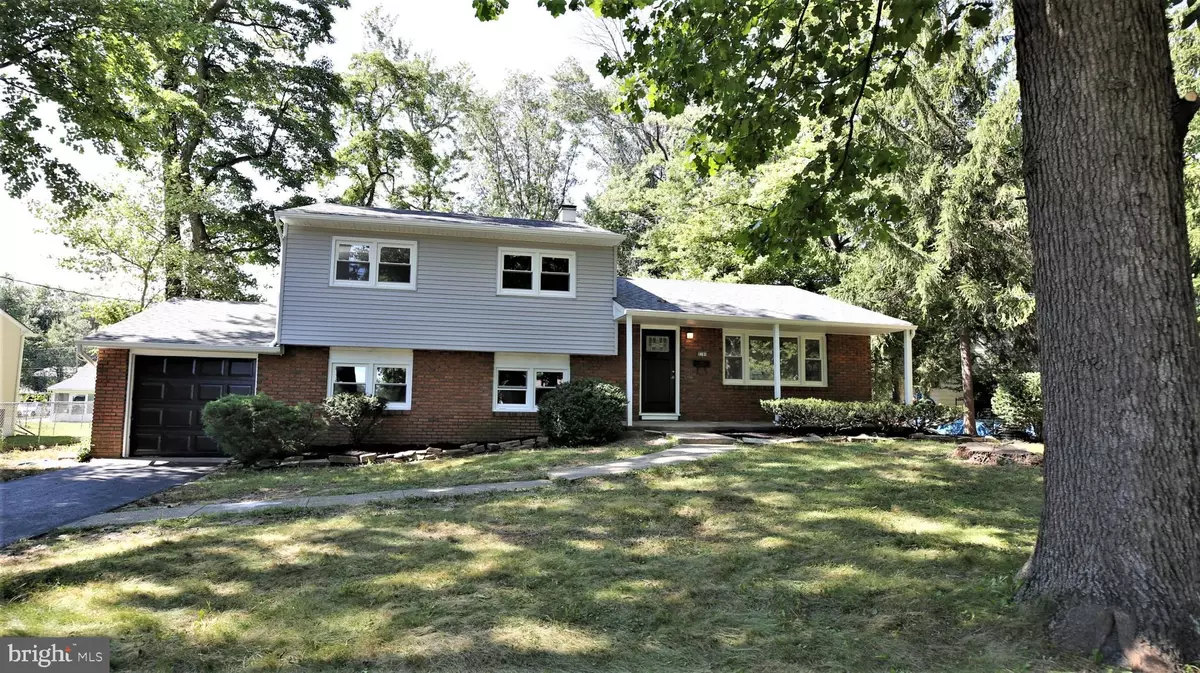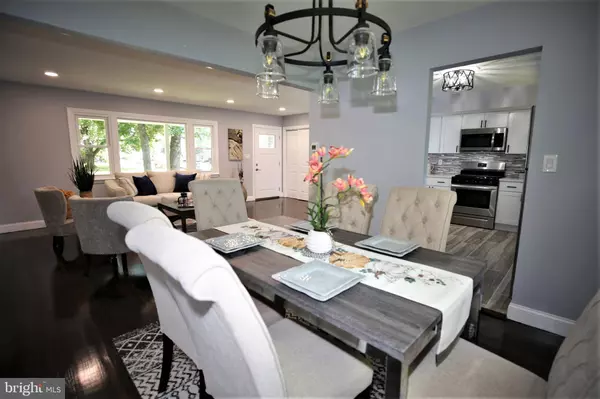$405,000
$378,999
6.9%For more information regarding the value of a property, please contact us for a free consultation.
4 Beds
3 Baths
1,800 SqFt
SOLD DATE : 12/30/2021
Key Details
Sold Price $405,000
Property Type Single Family Home
Sub Type Detached
Listing Status Sold
Purchase Type For Sale
Square Footage 1,800 sqft
Price per Sqft $225
Subdivision Fleetwood Village
MLS Listing ID NJME2004748
Sold Date 12/30/21
Style Split Level,Colonial
Bedrooms 4
Full Baths 2
Half Baths 1
HOA Y/N N
Abv Grd Liv Area 1,800
Originating Board BRIGHT
Year Built 1965
Annual Tax Amount $6,138
Tax Year 2020
Property Description
This beautifully renovated 4 bed, 2.5 bath house is the one you have been waiting for! Upon entering, gleaming hardwood floors, elegant lighting, and soft neutral colors make you feel right at home. A beautiful, brand new kitchen boasting quartz countertops and stainless-steel appliances will be the envy of all your friends. Adjoining the kitchen is a large living area and a formal dining room. As you explore further, youll notice a master suite with its own bathroom plus 3 other bedrooms. Brand new HVAC will keep you cool in the hot summer months and warm through the winter. New roof, windows, siding, and driveway should minimize exterior maintenance for years to come. The attached one-car garage allows you to enter the house without being exposed to the elements. In back, a concrete patio will be great for backyard BBQs or relaxing outdoors. Minutes from Rt. 1 and 295, and walking distance to TCNJ. This property, in this location, will NOT last long! Schedule a showing today.
Location
State NJ
County Mercer
Area Ewing Twp (21102)
Zoning R-2
Rooms
Other Rooms Living Room, Dining Room, Kitchen, Family Room
Main Level Bedrooms 1
Interior
Hot Water Natural Gas
Heating Forced Air
Cooling Central A/C
Heat Source Natural Gas
Exterior
Parking Features Other
Garage Spaces 1.0
Water Access N
Roof Type Shingle
Accessibility None
Attached Garage 1
Total Parking Spaces 1
Garage Y
Building
Story 2
Foundation Other
Sewer Public Sewer
Water Public
Architectural Style Split Level, Colonial
Level or Stories 2
Additional Building Above Grade, Below Grade
New Construction N
Schools
School District Ewing Township Public Schools
Others
Senior Community No
Tax ID 02-00531-00006
Ownership Fee Simple
SqFt Source Estimated
Acceptable Financing Cash, Conventional, FHA, VA
Listing Terms Cash, Conventional, FHA, VA
Financing Cash,Conventional,FHA,VA
Special Listing Condition Standard
Read Less Info
Want to know what your home might be worth? Contact us for a FREE valuation!

Our team is ready to help you sell your home for the highest possible price ASAP

Bought with Non Member • Non Subscribing Office

43777 Central Station Dr, Suite 390, Ashburn, VA, 20147, United States
GET MORE INFORMATION






