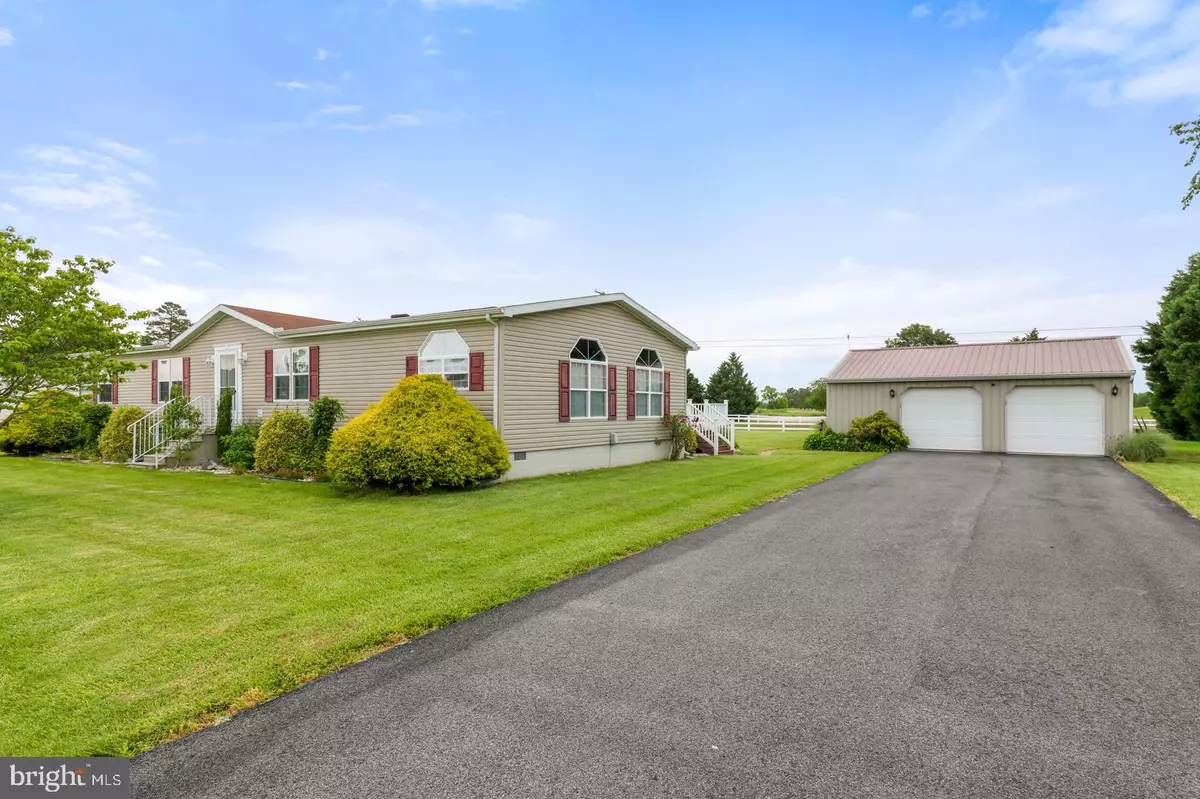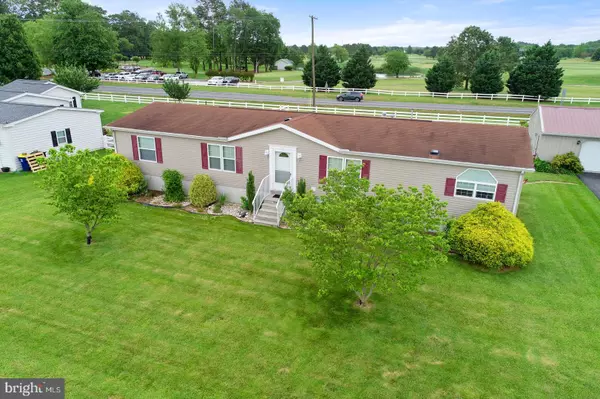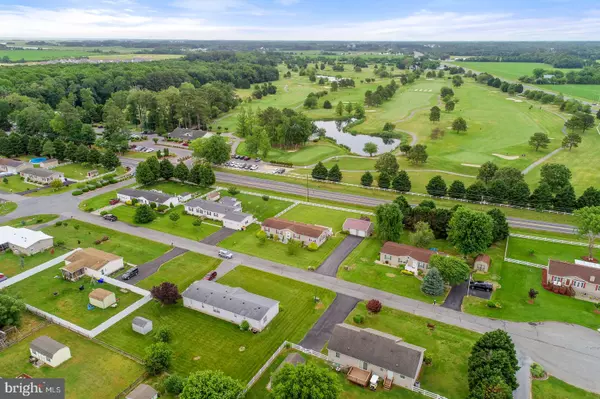$231,000
$230,000
0.4%For more information regarding the value of a property, please contact us for a free consultation.
3 Beds
2 Baths
0.35 Acres Lot
SOLD DATE : 08/05/2020
Key Details
Sold Price $231,000
Property Type Manufactured Home
Sub Type Manufactured
Listing Status Sold
Purchase Type For Sale
Subdivision Grants Way
MLS Listing ID DESU162856
Sold Date 08/05/20
Style Class C
Bedrooms 3
Full Baths 2
HOA Fees $25/ann
HOA Y/N Y
Originating Board BRIGHT
Year Built 2003
Annual Tax Amount $952
Tax Year 2019
Lot Size 0.350 Acres
Acres 0.35
Lot Dimensions 125.00 x 125.00
Property Description
Here is your opportunity to live in Grants Way located in Milton, Delaware directly across from the Rookery South Golf Course, just a 3 min drive to BROADKILL BEACH a 10 min drive to LEWES BEACH, and a 15 min drive to REHOBOTH BEACH.This 3 bedroom, 2 bath class C home with walls updated to drywall and insulated is on .36 acre that features a family room with a pellet stove, a large open kitchen that has an island overlooking the family room. dining room, living room, laundry area, master bedroom with an en suite, garden tub and a large walk in closet. Two bedrooms and an additional full bathroom. The view from the rear deck with a retractable awning overlooks the Rookery South golf course, and an oversize 2 car garage with a large shed attached. This home is being sold with a one year home warranty and two tons of pellets.Schedule your appointment today.
Location
State DE
County Sussex
Area Broadkill Hundred (31003)
Zoning GR
Direction South
Rooms
Other Rooms Living Room, Dining Room, Bedroom 2, Bedroom 3, Kitchen, Family Room, Foyer, Bedroom 1, Laundry, Bathroom 1, Bathroom 2
Main Level Bedrooms 3
Interior
Hot Water Electric
Heating Heat Pump - Gas BackUp
Cooling Central A/C
Flooring Vinyl, Carpet
Equipment Dishwasher, Dryer - Electric, Exhaust Fan, Freezer, Microwave, Oven/Range - Electric, Range Hood, Refrigerator, Icemaker, Washer, Water Heater
Appliance Dishwasher, Dryer - Electric, Exhaust Fan, Freezer, Microwave, Oven/Range - Electric, Range Hood, Refrigerator, Icemaker, Washer, Water Heater
Heat Source Propane - Leased
Exterior
Garage Garage - Front Entry, Oversized
Garage Spaces 6.0
Utilities Available Cable TV Available, Phone Available, Propane
Water Access N
Roof Type Asphalt
Accessibility None
Total Parking Spaces 6
Garage Y
Building
Story 1
Sewer Public Septic
Water Public
Architectural Style Class C
Level or Stories 1
Additional Building Above Grade, Below Grade
Structure Type Dry Wall
New Construction N
Schools
School District Cape Henlopen
Others
Senior Community No
Tax ID 235-08.00-166.00
Ownership Fee Simple
SqFt Source Assessor
Acceptable Financing Cash, Conventional, FHA, USDA, VA
Horse Property N
Listing Terms Cash, Conventional, FHA, USDA, VA
Financing Cash,Conventional,FHA,USDA,VA
Special Listing Condition Standard
Read Less Info
Want to know what your home might be worth? Contact us for a FREE valuation!

Our team is ready to help you sell your home for the highest possible price ASAP

Bought with DIANE LANE • Century 21 Emerald

43777 Central Station Dr, Suite 390, Ashburn, VA, 20147, United States
GET MORE INFORMATION






