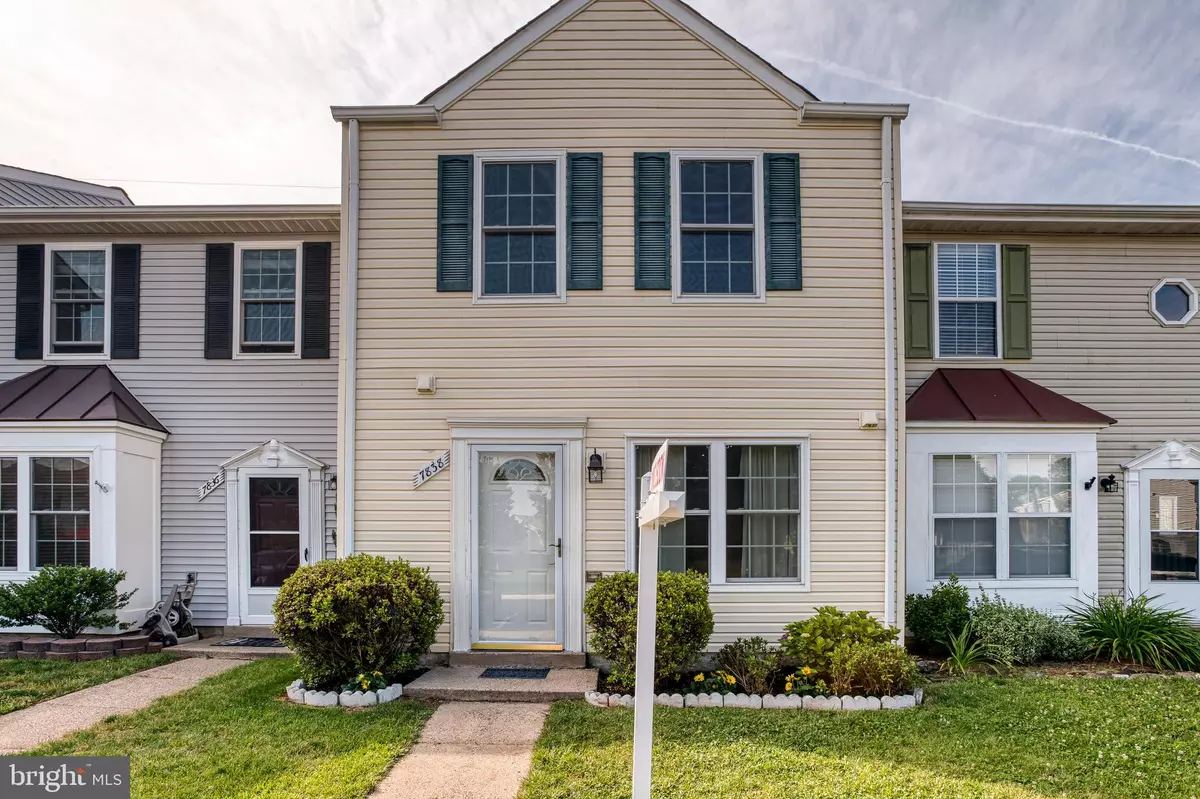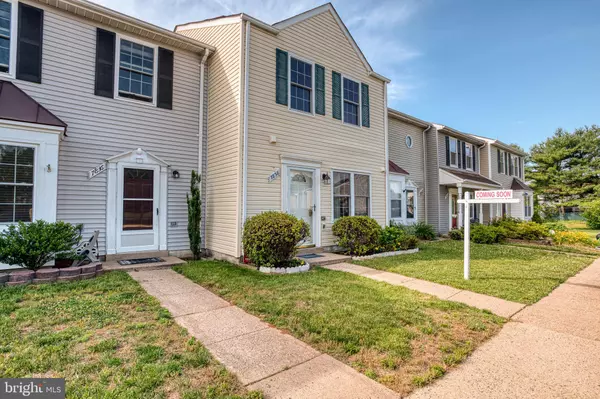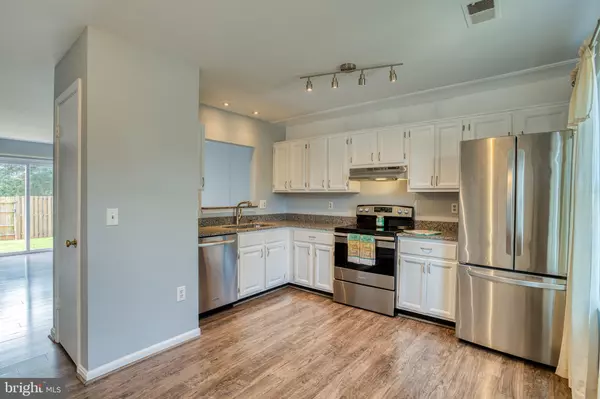$273,000
$259,900
5.0%For more information regarding the value of a property, please contact us for a free consultation.
3 Beds
2 Baths
1,092 SqFt
SOLD DATE : 07/16/2020
Key Details
Sold Price $273,000
Property Type Townhouse
Sub Type Interior Row/Townhouse
Listing Status Sold
Purchase Type For Sale
Square Footage 1,092 sqft
Price per Sqft $250
Subdivision Cedar Park
MLS Listing ID VAPW496128
Sold Date 07/16/20
Style Traditional
Bedrooms 3
Full Baths 1
Half Baths 1
HOA Fees $55/mo
HOA Y/N Y
Abv Grd Liv Area 1,092
Originating Board BRIGHT
Year Built 1986
Annual Tax Amount $2,680
Tax Year 2020
Lot Size 1,302 Sqft
Acres 0.03
Property Description
DON'T MISS OUT ON THIS BEAUTY! NEW! NEW! NEW! NEW to the market, NEW granite countertops, NEW carpet! Fresh paint top to bottom. This home will be move in ready for your discerning clients. Beautifully updated, freshly painted neutral light grey throughout the entire property, new neutral carpet with upgraded padding on the stairs and bedrooms. New granite countertops, under the counter sink and new exhaust fan above stove, along with newer stainless steel kitchen appliances; stove, refrigerator, and dishwasher with plenty of space eat-in area in kitchen . Roof, windows and HVAC are only 3-5 years old. Perfect starter home designed with a larger living/dining area. Fenced rear yard with an outside access storage area attached to the rear of the house. Professional pictures late next week.
Location
State VA
County Prince William
Zoning RPC
Rooms
Other Rooms Living Room, Dining Room, Primary Bedroom, Bedroom 2, Bedroom 3, Kitchen, Bathroom 1, Bathroom 2
Interior
Interior Features Attic, Carpet, Ceiling Fan(s), Combination Dining/Living, Floor Plan - Traditional, Kitchen - Eat-In
Heating Heat Pump(s)
Cooling Ceiling Fan(s), Central A/C
Equipment Dishwasher, Disposal, Dryer - Electric, Exhaust Fan, Icemaker, Refrigerator, Range Hood, Stainless Steel Appliances, Stove
Fireplace N
Appliance Dishwasher, Disposal, Dryer - Electric, Exhaust Fan, Icemaker, Refrigerator, Range Hood, Stainless Steel Appliances, Stove
Heat Source Electric
Exterior
Garage Spaces 2.0
Parking On Site 2
Waterfront N
Water Access N
Accessibility None
Total Parking Spaces 2
Garage N
Building
Lot Description Backs - Parkland, Rear Yard, Front Yard
Story 2
Sewer Public Sewer
Water Public
Architectural Style Traditional
Level or Stories 2
Additional Building Above Grade, Below Grade
New Construction N
Schools
Elementary Schools Sudley
Middle Schools Unity Braxton
High Schools Unity Reed
School District Prince William County Public Schools
Others
Senior Community No
Tax ID 7797-43-1330
Ownership Fee Simple
SqFt Source Assessor
Acceptable Financing Cash, FHA, FHLMC, Conventional, VA
Horse Property N
Listing Terms Cash, FHA, FHLMC, Conventional, VA
Financing Cash,FHA,FHLMC,Conventional,VA
Special Listing Condition Standard
Read Less Info
Want to know what your home might be worth? Contact us for a FREE valuation!

Our team is ready to help you sell your home for the highest possible price ASAP

Bought with Louise Lamy • Long & Foster Real Estate, Inc.

43777 Central Station Dr, Suite 390, Ashburn, VA, 20147, United States
GET MORE INFORMATION






