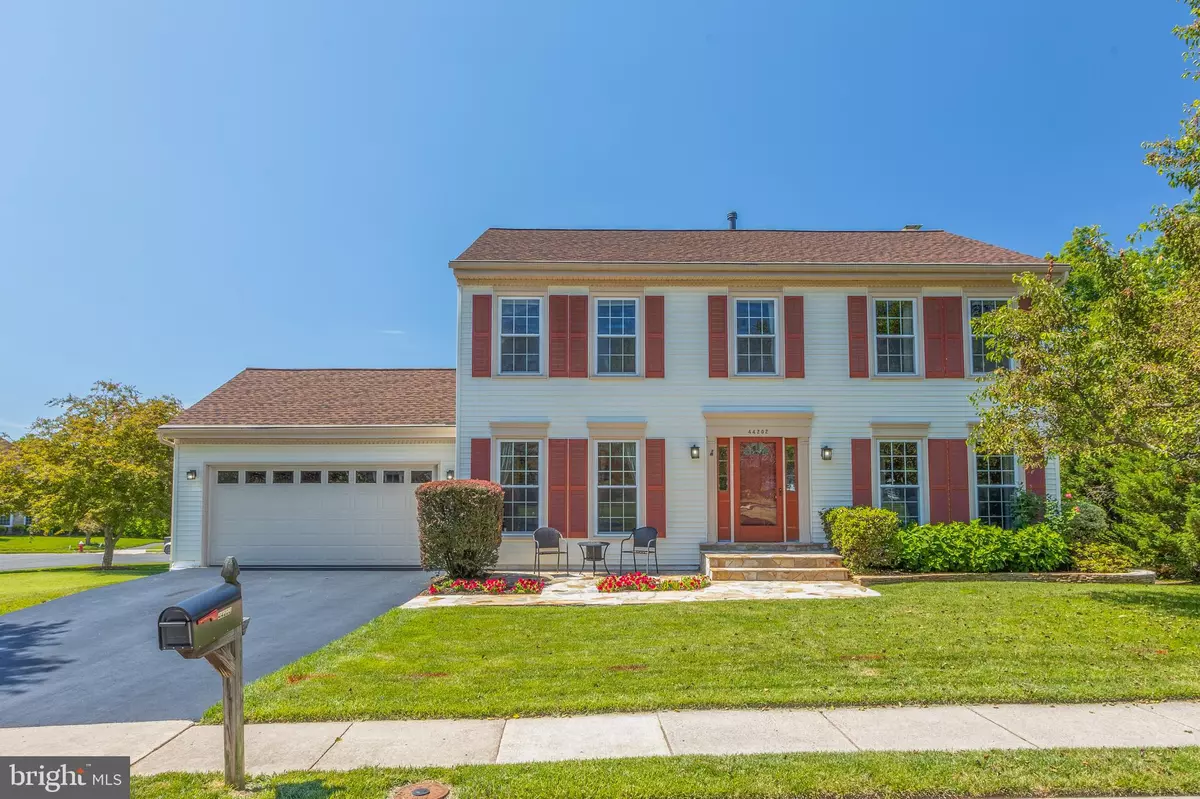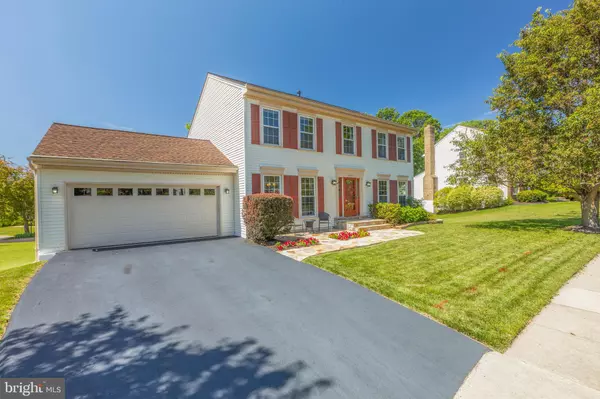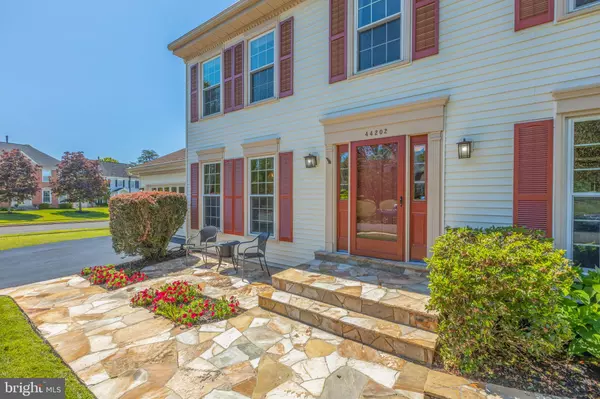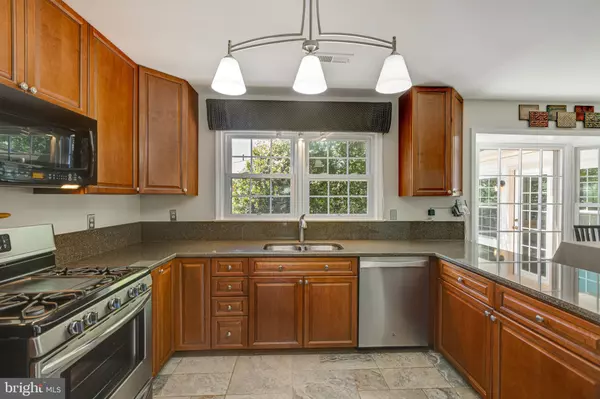$720,000
$720,000
For more information regarding the value of a property, please contact us for a free consultation.
4 Beds
4 Baths
3,152 SqFt
SOLD DATE : 08/16/2021
Key Details
Sold Price $720,000
Property Type Single Family Home
Sub Type Detached
Listing Status Sold
Purchase Type For Sale
Square Footage 3,152 sqft
Price per Sqft $228
Subdivision Ashburn Village
MLS Listing ID VALO2000304
Sold Date 08/16/21
Style Colonial
Bedrooms 4
Full Baths 3
Half Baths 1
HOA Fees $110/mo
HOA Y/N Y
Abv Grd Liv Area 2,292
Originating Board BRIGHT
Year Built 1987
Annual Tax Amount $6,265
Tax Year 2021
Lot Size 10,019 Sqft
Acres 0.23
Property Description
You must see this wonderful 4-bedroom, 3.5 bath home in sought-after Ashburn Village! Youll feel right at home as you walk up to the beautiful stone, landscaped patio/entrance way out front, where you can enjoy a cool drink while chatting with neighbors as they pass by. The welcoming foyer is tastefully floored with tile that flows all the way into the eat-in kitchen. Create your favorite culinary delights in the gourmet kitchen with thoughtfully placed stainless steel appliances, gas cooking, and ample counter space. All your appliances and groceries will easily fit in the abundant cabinetry and pantry. A butlers pantry makes hosting dinner events in the formal dining room a breeze. After dinner, head over to the formal living room to continue the conversation.
Start your day with a morning cup of coffee and the newspaper in the sunroom, or relax in front of the real wood fireplace as you watch your favorite movie in the family room in the evening. The main level has elegant hardwood floors. The deck off the sunroom is great for barbeques. The finished basement has a second fireplace and kitchenette. Plenty of space for rec-room activities and games, along with storage for all those extra household items.
The spacious primary bedroom with walk-in closet leads to the luxury upgraded bath with private shower, Jacuzzi soaking tub, dual sinks and cabinetry to store all of the bath supplies. The window shades can close to the bottom half or top for added privacy. The hall bath has two separate sinks for the young ones. Three more large bedrooms complete the upper level.
The large flat yard has plenty of extra room for tossing a football or frisbee, or play basketball in the wide driveway. The nearby elementary school is within easy walking distance and the bus stop for the middle school is on the corner in front of the house. Gutter guards eliminate the need to clean gutters!
To see what you get for the low HOA fee, take a stroll around the nearby picturesque Ashburn Pavilion Lake over to the Pavilion where you'll find a very well-equipped weight room, extensive cardio room, full-size indoor gymnasium, indoor 25-meter pool, two racquetball courts, cycle classes, personal training, indoor tennis in the bubble during the cooler months with professional coaching available, tennis programs for both youth and adults, and pickleball. Swim in one of the 4 outdoor pools and take the young ones to one of the 8 amazing playgrounds. Or catch and release fish in one of the eight lakes or simply enjoy the wildlife. Ashburn Village boasts baseball and soccer/lacrosse fields, 19 tennis courts, volleyball sand pits, sports court with roller hockey rink, 4 outdoor basketball courts, fit trail and so much more. Conveniently located to everything! 15 minutes from Dulles Airport, 10 minutes from Dulles Towne Center, surrounded by a wide variety of quality restaurants located within and near the village. Whether you buy groceries from Wegmans, Whole Foods, Trader Joes, or any of the specialty stores, you don't have to travel more than about ten minutes. Multiple movie theaters, an entertaining night life, and several breweries are within an easy drive! Whether you travel by the Metro, the Greenway, Route 7 or Route 28, you don't have far to go.
Location
State VA
County Loudoun
Zoning 04
Rooms
Basement Full, Interior Access
Interior
Interior Features Carpet, Ceiling Fan(s), Chair Railings, Crown Moldings, Dining Area, Family Room Off Kitchen, Floor Plan - Traditional, Formal/Separate Dining Room, Kitchen - Eat-In, Kitchen - Gourmet, Kitchenette, Pantry, Primary Bath(s), Recessed Lighting, Soaking Tub, Stall Shower, Tub Shower
Hot Water Natural Gas
Heating Forced Air
Cooling Central A/C
Flooring Carpet, Ceramic Tile, Hardwood
Fireplaces Number 2
Fireplaces Type Gas/Propane, Wood, Fireplace - Glass Doors
Equipment Built-In Microwave, Dishwasher, Disposal, Dryer, Exhaust Fan, Icemaker, Oven/Range - Gas, Refrigerator, Washer, Water Heater, Stainless Steel Appliances
Furnishings No
Fireplace Y
Appliance Built-In Microwave, Dishwasher, Disposal, Dryer, Exhaust Fan, Icemaker, Oven/Range - Gas, Refrigerator, Washer, Water Heater, Stainless Steel Appliances
Heat Source Natural Gas
Laundry Main Floor
Exterior
Exterior Feature Deck(s)
Parking Features Garage - Front Entry, Garage Door Opener
Garage Spaces 2.0
Amenities Available Baseball Field, Basketball Courts, Club House, Common Grounds, Exercise Room, Fitness Center, Jog/Walk Path, Lake, Meeting Room, Non-Lake Recreational Area, Party Room, Pool - Indoor, Pool - Outdoor, Racquet Ball, Sauna, Soccer Field, Swimming Pool, Tennis Courts
Water Access N
Accessibility None
Porch Deck(s)
Attached Garage 2
Total Parking Spaces 2
Garage Y
Building
Lot Description Corner
Story 3
Sewer Public Sewer
Water Public
Architectural Style Colonial
Level or Stories 3
Additional Building Above Grade, Below Grade
New Construction N
Schools
School District Loudoun County Public Schools
Others
HOA Fee Include Common Area Maintenance,Management,Pool(s),Recreation Facility,Trash
Senior Community No
Tax ID 084104031000
Ownership Fee Simple
SqFt Source Assessor
Special Listing Condition Standard
Read Less Info
Want to know what your home might be worth? Contact us for a FREE valuation!

Our team is ready to help you sell your home for the highest possible price ASAP

Bought with Melody Visser • Pearson Smith Realty, LLC
43777 Central Station Dr, Suite 390, Ashburn, VA, 20147, United States
GET MORE INFORMATION






