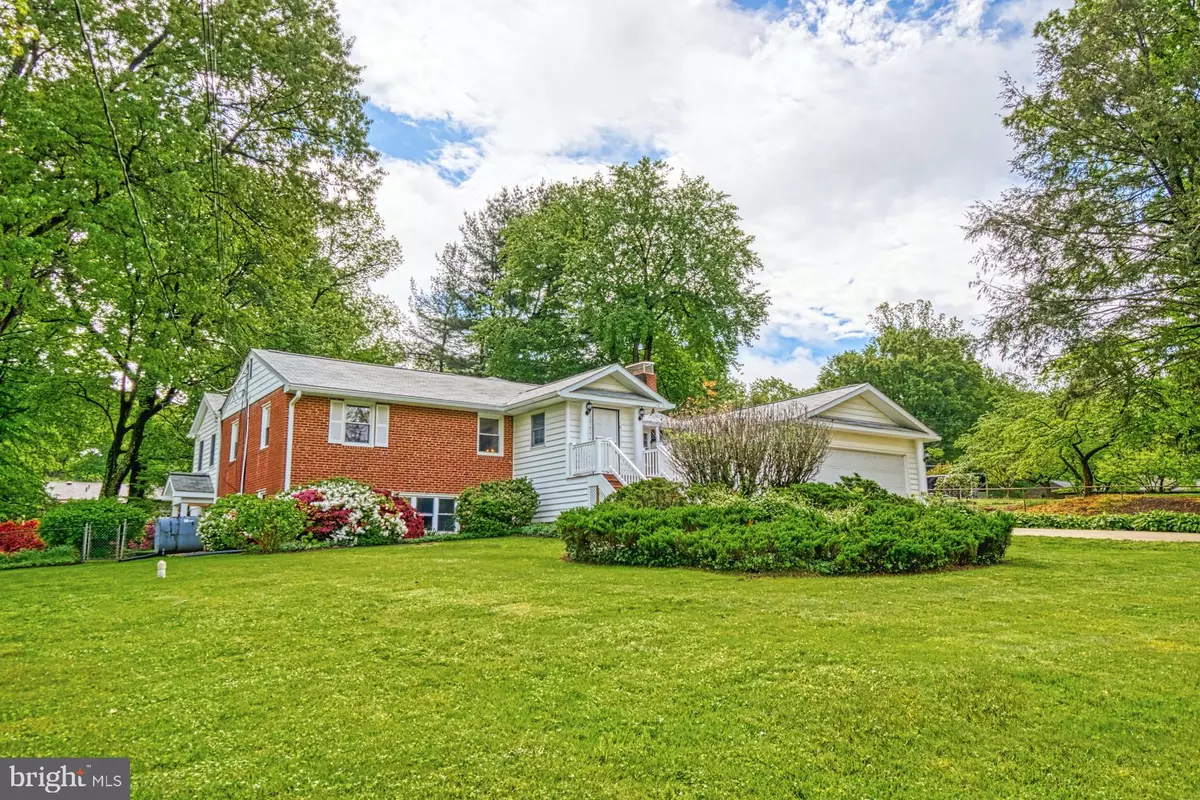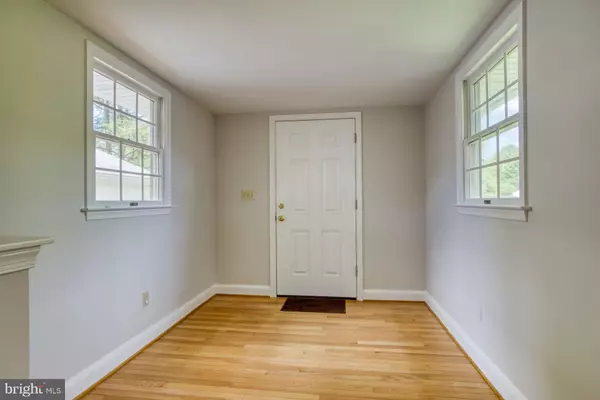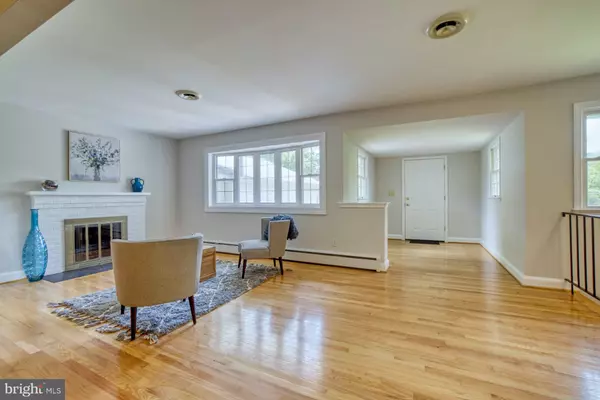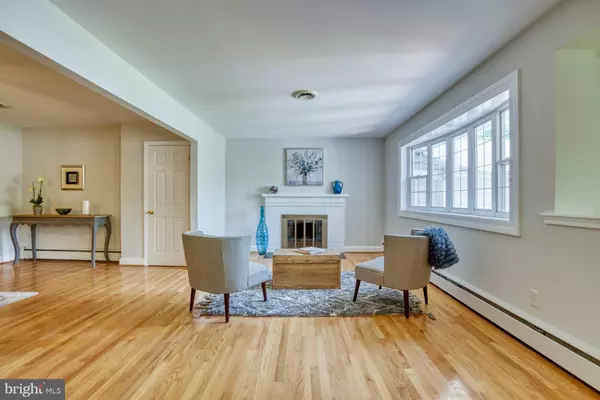$765,000
$765,000
For more information regarding the value of a property, please contact us for a free consultation.
4 Beds
3 Baths
2,884 SqFt
SOLD DATE : 06/15/2021
Key Details
Sold Price $765,000
Property Type Single Family Home
Sub Type Detached
Listing Status Sold
Purchase Type For Sale
Square Footage 2,884 sqft
Price per Sqft $265
Subdivision Fair Oaks
MLS Listing ID VAFC121254
Sold Date 06/15/21
Style Ranch/Rambler
Bedrooms 4
Full Baths 3
HOA Y/N N
Abv Grd Liv Area 2,184
Originating Board BRIGHT
Year Built 1956
Annual Tax Amount $7,873
Tax Year 2021
Lot Size 0.505 Acres
Acres 0.51
Property Description
Don't let the outside fool you, this house is much bigger than it looks!!! Over 2100 sq ft of living space on the main level and another 700 sq ft of finished space in the basement. The main level features a welcoming foyer, living room with a wood-burning fireplace, large dining room, family room, eat-in kitchen and sun room. Also located on this level is a large master suite with a walk-in closet, an ensuite bath, another 2 bedrooms, full bath and laundry room!! Hardwood flooring throughout. The lower level features a rec room with a fireplace and a wood stove insert, a 4th bedroom, playroom, a mudroom with walkout stairs, AND another 1,000+ sq ft of unfinished space. All this and an oversized attached 2-car garage with plenty of room for storage or a workshop. There is more than ample space to spread out in as is, or if you need there is plenty of room for expansion. The home is situated on nearly a half acre lot a with huge front lawn and a large fenced backyard featuring a composite deck off the kitchen and plenty of room for lawn games . Professional photos coming soon!
Location
State VA
County Fairfax City
Zoning RL
Rooms
Other Rooms Living Room, Dining Room, Primary Bedroom, Bedroom 2, Bedroom 3, Bedroom 4, Kitchen, Family Room, Foyer, Sun/Florida Room, Other, Recreation Room, Storage Room, Workshop, Bathroom 2, Primary Bathroom, Full Bath
Basement Full, Daylight, Partial, Partially Finished, Walkout Stairs, Workshop
Main Level Bedrooms 3
Interior
Interior Features Attic/House Fan, Breakfast Area, Carpet, Ceiling Fan(s), Entry Level Bedroom, Family Room Off Kitchen, Kitchen - Eat-In, Kitchen - Island, Primary Bath(s), Soaking Tub, Tub Shower, Walk-in Closet(s), Wood Floors, Wood Stove
Hot Water Solar
Heating Heat Pump - Electric BackUp
Cooling Central A/C
Flooring Hardwood, Carpet, Ceramic Tile
Fireplaces Number 2
Fireplaces Type Insert, Wood
Equipment Cooktop, Dryer - Electric, Icemaker, Microwave, Oven - Double, Oven - Wall, Refrigerator, Washer, Water Heater - Solar
Fireplace Y
Window Features Double Hung
Appliance Cooktop, Dryer - Electric, Icemaker, Microwave, Oven - Double, Oven - Wall, Refrigerator, Washer, Water Heater - Solar
Heat Source Oil
Laundry Main Floor
Exterior
Parking Features Garage Door Opener, Oversized, Other
Garage Spaces 2.0
Fence Partially
Water Access N
Roof Type Architectural Shingle
Accessibility None
Attached Garage 2
Total Parking Spaces 2
Garage Y
Building
Lot Description Level
Story 2
Sewer Public Sewer
Water Public
Architectural Style Ranch/Rambler
Level or Stories 2
Additional Building Above Grade, Below Grade
Structure Type Brick
New Construction N
Schools
Elementary Schools Daniels Run
Middle Schools Lanier
High Schools Fairfax
School District Fairfax County Public Schools
Others
Pets Allowed Y
Senior Community No
Tax ID 58 3 11 006
Ownership Fee Simple
SqFt Source Assessor
Acceptable Financing Conventional, VA, FHA
Horse Property N
Listing Terms Conventional, VA, FHA
Financing Conventional,VA,FHA
Special Listing Condition Standard
Pets Allowed No Pet Restrictions
Read Less Info
Want to know what your home might be worth? Contact us for a FREE valuation!

Our team is ready to help you sell your home for the highest possible price ASAP

Bought with Greg C Connarn • CENTURY 21 New Millennium
43777 Central Station Dr, Suite 390, Ashburn, VA, 20147, United States
GET MORE INFORMATION






