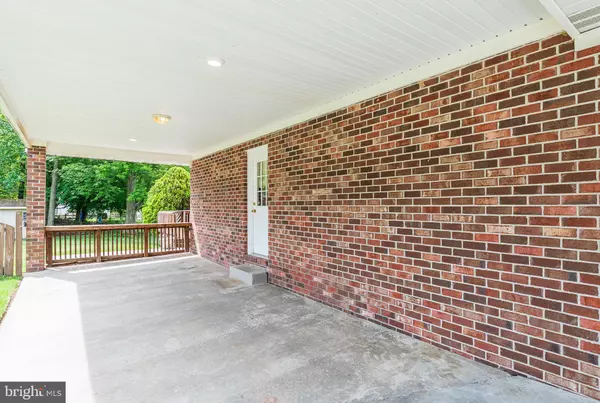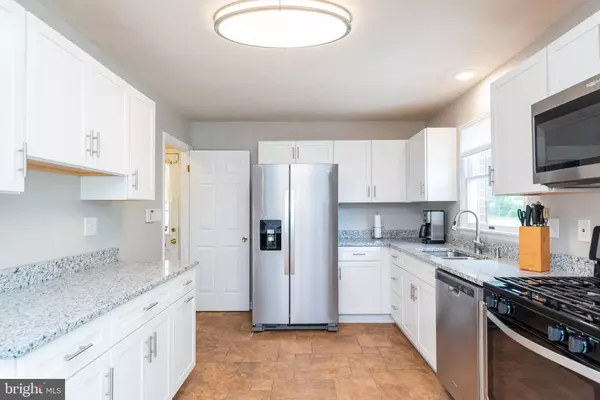$342,000
$344,900
0.8%For more information regarding the value of a property, please contact us for a free consultation.
3 Beds
2 Baths
1,276 SqFt
SOLD DATE : 09/11/2020
Key Details
Sold Price $342,000
Property Type Single Family Home
Sub Type Detached
Listing Status Sold
Purchase Type For Sale
Square Footage 1,276 sqft
Price per Sqft $268
Subdivision Greenridge
MLS Listing ID MDHR247000
Sold Date 09/11/20
Style Ranch/Rambler
Bedrooms 3
Full Baths 2
HOA Y/N N
Abv Grd Liv Area 1,276
Originating Board BRIGHT
Year Built 1988
Annual Tax Amount $2,798
Tax Year 2019
Lot Size 0.323 Acres
Acres 0.32
Property Description
Just what you've been waiting for! All brick rancher in sought after Greenridge. Located in a court with a fully fenced corner lot and carport. Shed with electricity, lighting & workbench. Many updates including gorgeous brand new kitchen in 2020 featuring soft close cabinetry, granite countertops, stainless steel appliances, porcelain tile floor. Extra burner gas stove. Electric installed in cabinets for easy under cabinet lighting to be added. First floor bath has been updated with granite countertop, new ceramic tile floor. Brand new Bay Window in living room lets beautiful lighting in. Dining room has a new slider door leading onto a 16x24 deck. Two bedrooms have updated laminate plank flooring. The third bedroom features brand new carpeting. Everything has been freshly painted and all new base molding installed. Six panel doors. Lower level is fully finished with a large family room area with brand new carpet featuring a wet bar, additional bonus room for office/storage/crafts, full bathroom including whirlpool tub & shower, and a separate laundry room. 30 year roof was installed in 2010. Hot water heater was replaced 2 yrs ago with electric but gas pipe is there ready for an easy update to gas at any time. Comfortable forced air/gas heat. The water main from house to street replaced 2 years ago. Come check it out!
Location
State MD
County Harford
Zoning R2
Rooms
Other Rooms Living Room, Dining Room, Bedroom 2, Bedroom 3, Kitchen, Family Room, Bedroom 1, Laundry, Bathroom 1, Bathroom 2, Bonus Room
Basement Daylight, Full, Fully Finished, Interior Access
Main Level Bedrooms 3
Interior
Interior Features Ceiling Fan(s), Attic, Crown Moldings, Floor Plan - Traditional, Upgraded Countertops, Wet/Dry Bar, WhirlPool/HotTub
Hot Water Electric
Heating Forced Air
Cooling Central A/C, Ceiling Fan(s)
Flooring Ceramic Tile, Carpet
Equipment Built-In Microwave, Dishwasher, Disposal, Dryer, Exhaust Fan, Oven/Range - Gas, Stainless Steel Appliances, Washer, Water Heater, Refrigerator, Icemaker
Fireplace N
Window Features Bay/Bow,Double Pane,Screens
Appliance Built-In Microwave, Dishwasher, Disposal, Dryer, Exhaust Fan, Oven/Range - Gas, Stainless Steel Appliances, Washer, Water Heater, Refrigerator, Icemaker
Heat Source Natural Gas
Laundry Lower Floor
Exterior
Exterior Feature Deck(s)
Garage Spaces 1.0
Fence Fully, Rear, Split Rail
Utilities Available Natural Gas Available, Electric Available, Sewer Available, Water Available
Waterfront N
Water Access N
Accessibility None
Porch Deck(s)
Total Parking Spaces 1
Garage N
Building
Lot Description Corner, Cul-de-sac
Story 2
Sewer Public Sewer
Water Public
Architectural Style Ranch/Rambler
Level or Stories 2
Additional Building Above Grade, Below Grade
Structure Type Dry Wall
New Construction N
Schools
School District Harford County Public Schools
Others
Senior Community No
Tax ID 1303219925
Ownership Fee Simple
SqFt Source Assessor
Acceptable Financing Cash, Conventional, FHA
Listing Terms Cash, Conventional, FHA
Financing Cash,Conventional,FHA
Special Listing Condition Standard
Read Less Info
Want to know what your home might be worth? Contact us for a FREE valuation!

Our team is ready to help you sell your home for the highest possible price ASAP

Bought with Christine Cullison • Revol Real Estate, LLC

43777 Central Station Dr, Suite 390, Ashburn, VA, 20147, United States
GET MORE INFORMATION






